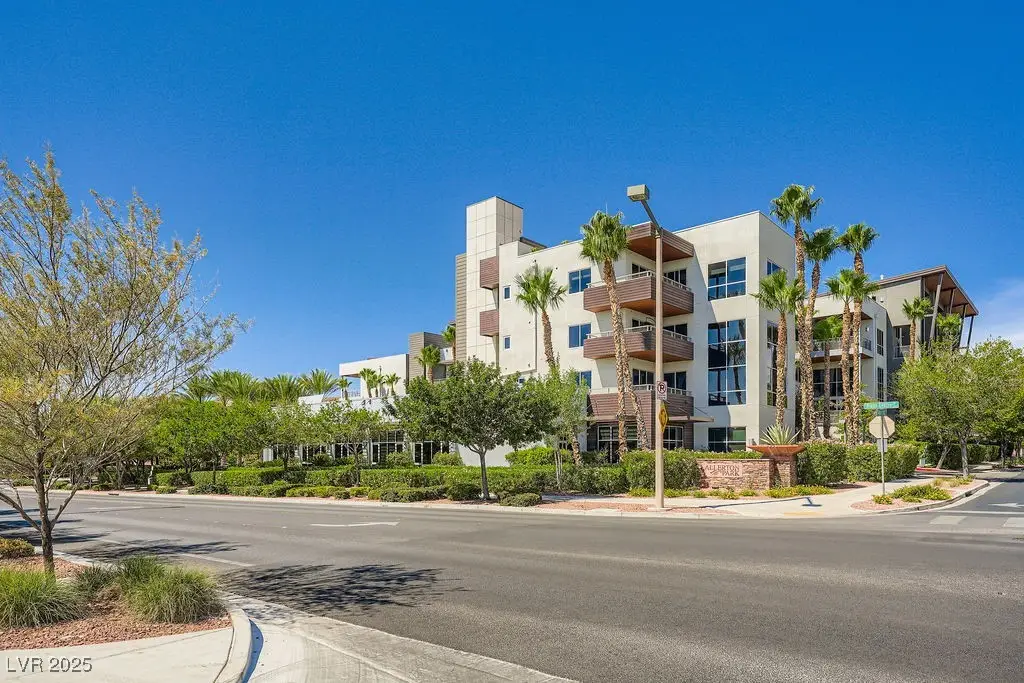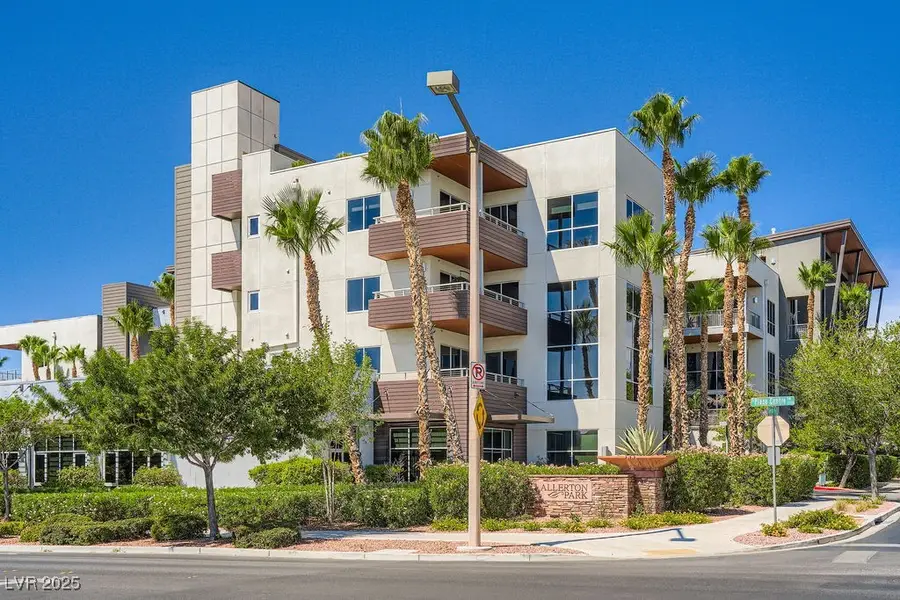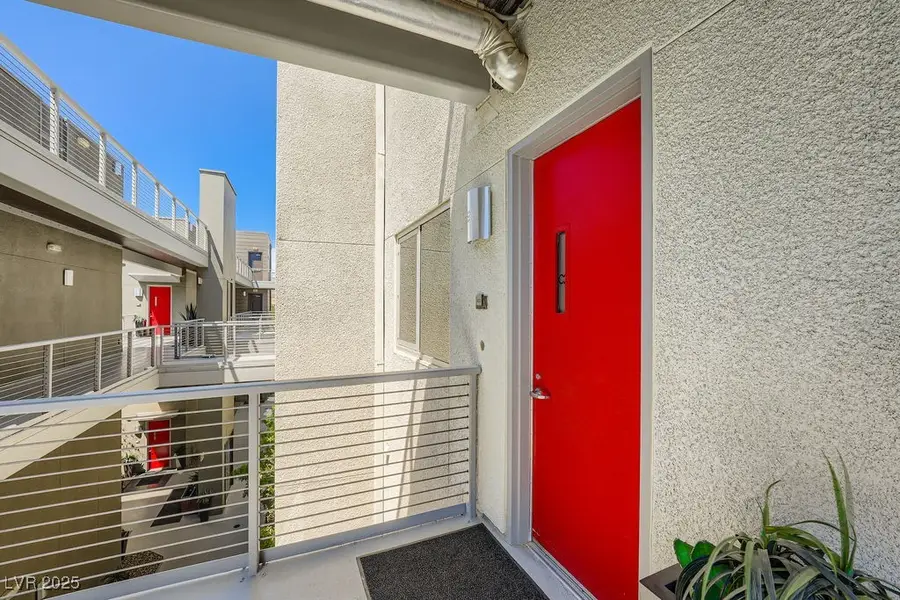11441 Allerton Park Drive #403, Las Vegas, NV 89135
Local realty services provided by:Better Homes and Gardens Real Estate Universal



Listed by:lena pfluke(315) 269-3281
Office:bhhs nevada properties
MLS#:2708615
Source:GLVAR
Price summary
- Price:$639,000
- Price per sq. ft.:$429.15
- Monthly HOA dues:$815
About this home
Top-floor luxury living in heart of Summerlin! Rare 2-bed in C2 Lofts by Christopher Homes blends modern design w/resort-style amenities. Soaring ceilings, floor-to-ceiling windows, hardwood floors, & a private balcony showcase stunning city & mountain views. The chef’s kitchen features Viking appliances, granite counters, mosaic backsplash, & sleek cabinetry. Custom gas fireplace, pair w/high-end finishes, 6 inch baseboards, & exposed ductwork for an industrial touch. Private primary suite w/balcony access, dual custom walk-in closets, & spa-inspired bath w/double vanity, soaking tub, walk-in shower, & water closet. Enjoy panoramic views from the rooftop deck w/firepit, BBQs, & lounge seating. Community perks include gated underground garage parking, plus exclusive access to Allerton Park’s gated community amenities (pool, spa, walking paths, & private park) —just minutes from Downtown Summerlin, Red Rock Casino, the Ballpark, & City National Arena. $100 Special Assessment over 1/26.
Contact an agent
Home facts
- Year built:2007
- Listing Id #:2708615
- Added:4 day(s) ago
- Updated:August 09, 2025 at 10:43 PM
Rooms and interior
- Bedrooms:2
- Total bathrooms:2
- Full bathrooms:1
- Living area:1,489 sq. ft.
Heating and cooling
- Cooling:Central Air, Electric
- Heating:Central, Gas
Structure and exterior
- Roof:Flat
- Year built:2007
- Building area:1,489 sq. ft.
Schools
- High school:Palo Verde
- Middle school:Rogich Sig
- Elementary school:Goolsby, Judy & John,Goolsby, Judy & John
Utilities
- Water:Public
Finances and disclosures
- Price:$639,000
- Price per sq. ft.:$429.15
- Tax amount:$3,615
New listings near 11441 Allerton Park Drive #403
- New
 $410,000Active4 beds 3 baths1,533 sq. ft.
$410,000Active4 beds 3 baths1,533 sq. ft.6584 Cotsfield Avenue, Las Vegas, NV 89139
MLS# 2707932Listed by: REDFIN - New
 $369,900Active1 beds 2 baths874 sq. ft.
$369,900Active1 beds 2 baths874 sq. ft.135 Harmon Avenue #920, Las Vegas, NV 89109
MLS# 2709866Listed by: THE BROKERAGE A RE FIRM - New
 $698,990Active4 beds 3 baths2,543 sq. ft.
$698,990Active4 beds 3 baths2,543 sq. ft.10526 Harvest Wind Drive, Las Vegas, NV 89135
MLS# 2710148Listed by: RAINTREE REAL ESTATE - New
 $539,000Active2 beds 2 baths1,804 sq. ft.
$539,000Active2 beds 2 baths1,804 sq. ft.10009 Netherton Drive, Las Vegas, NV 89134
MLS# 2710183Listed by: REALTY ONE GROUP, INC - New
 $620,000Active5 beds 2 baths2,559 sq. ft.
$620,000Active5 beds 2 baths2,559 sq. ft.7341 Royal Melbourne Drive, Las Vegas, NV 89131
MLS# 2710184Listed by: REALTY ONE GROUP, INC - New
 $359,900Active4 beds 2 baths1,160 sq. ft.
$359,900Active4 beds 2 baths1,160 sq. ft.4686 Gabriel Drive, Las Vegas, NV 89121
MLS# 2710209Listed by: REAL BROKER LLC - New
 $160,000Active1 beds 1 baths806 sq. ft.
$160,000Active1 beds 1 baths806 sq. ft.5795 Medallion Drive #202, Las Vegas, NV 89122
MLS# 2710217Listed by: PRESIDIO REAL ESTATE SERVICES - New
 $3,399,999Active5 beds 6 baths4,030 sq. ft.
$3,399,999Active5 beds 6 baths4,030 sq. ft.12006 Port Labelle Drive, Las Vegas, NV 89141
MLS# 2708510Listed by: SIMPLY VEGAS - New
 $2,330,000Active3 beds 3 baths2,826 sq. ft.
$2,330,000Active3 beds 3 baths2,826 sq. ft.508 Vista Sunset Avenue, Las Vegas, NV 89138
MLS# 2708550Listed by: LAS VEGAS SOTHEBY'S INT'L - New
 $445,000Active4 beds 3 baths1,726 sq. ft.
$445,000Active4 beds 3 baths1,726 sq. ft.6400 Deadwood Road, Las Vegas, NV 89108
MLS# 2708552Listed by: REDFIN

