11450 Banyan Reef Street, Las Vegas, NV 89141
Local realty services provided by:Better Homes and Gardens Real Estate Universal
Listed by:jack woodcock(702) 362-8700
Office:bhhs nevada properties
MLS#:2728982
Source:GLVAR
Price summary
- Price:$595,000
- Price per sq. ft.:$189.91
- Monthly HOA dues:$79
About this home
Stunning two-story home featuring 5 beds & 3 full baths, incl. a downstairs bedroom with a full bath, providing flexible living options. The spacious formal living and dining areas with vaulted ceilings flow into an open great room with a redesigned fireplace. The gourmet kitchen boasts granite countertops, a stylish tile backsplash, large island, a dining nook, walk-in pantry, stainless steel appliances, & a brand-new smart doubleoven. The primary suite offers French-door entry, soaking tub, a separate shower, dual sinks, & a large walk-in closet. Additional highlights include ceiling fans in every room, new AC & heater, and a smartphone-enabled thermostat. Manmade wood laminate and tile flooring throughout. The tranquil backyard offers a covered patio, mature landscaping, & corner-lot privacy. Exterior recently painted. Move-in ready home located in a desirable gated Southern Highlands community w/ pet park, walking paths, playground, & highly rated schools.
Contact an agent
Home facts
- Year built:2004
- Listing ID #:2728982
- Added:1 day(s) ago
- Updated:October 28, 2025 at 12:56 PM
Rooms and interior
- Bedrooms:5
- Total bathrooms:3
- Full bathrooms:3
- Living area:3,133 sq. ft.
Heating and cooling
- Cooling:Central Air, Electric
- Heating:Central, Gas
Structure and exterior
- Roof:Tile
- Year built:2004
- Building area:3,133 sq. ft.
- Lot area:0.14 Acres
Schools
- High school:Desert Oasis
- Middle school:Tarkanian
- Elementary school:Stuckey, Evelyn,Stuckey, Evelyn
Utilities
- Water:Public
Finances and disclosures
- Price:$595,000
- Price per sq. ft.:$189.91
- Tax amount:$2,888
New listings near 11450 Banyan Reef Street
- New
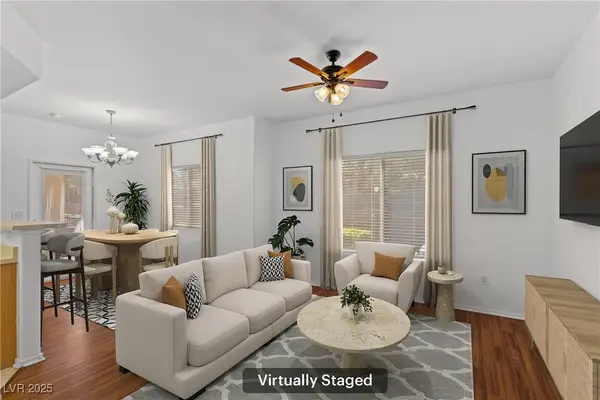 $239,900Active2 beds 2 baths884 sq. ft.
$239,900Active2 beds 2 baths884 sq. ft.9580 W Reno Avenue #130, Las Vegas, NV 89148
MLS# 2729824Listed by: REDFIN - New
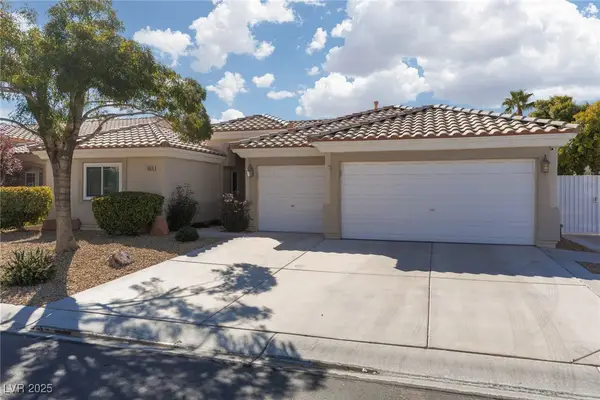 $555,000Active3 beds 2 baths1,961 sq. ft.
$555,000Active3 beds 2 baths1,961 sq. ft.6029 Cocktail Drive, Las Vegas, NV 89130
MLS# 2730167Listed by: ERA BROKERS CONSOLIDATED - New
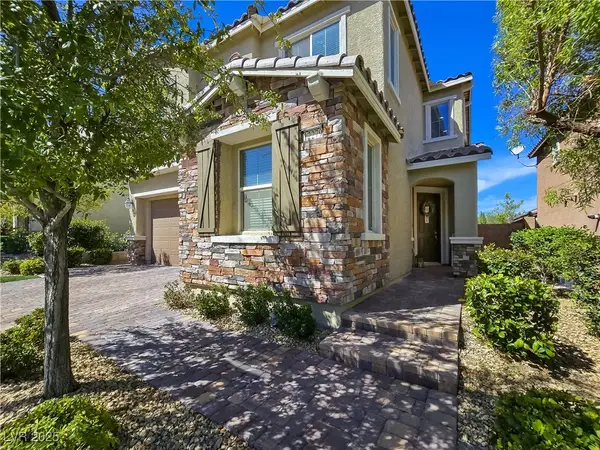 $749,900Active5 beds 3 baths3,067 sq. ft.
$749,900Active5 beds 3 baths3,067 sq. ft.12279 Kings Eagle Street, Las Vegas, NV 89141
MLS# 2730879Listed by: REALTY ONE GROUP, INC - New
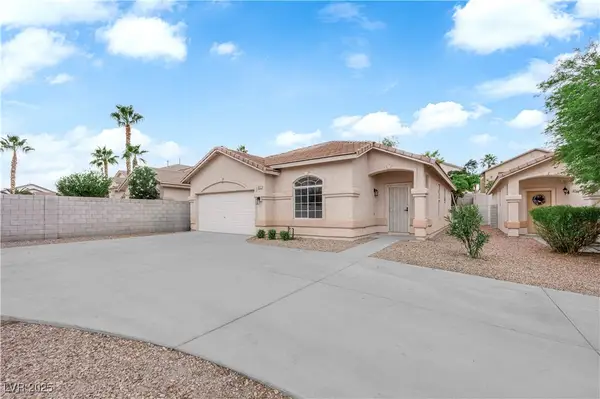 $440,000Active3 beds 2 baths1,482 sq. ft.
$440,000Active3 beds 2 baths1,482 sq. ft.8117 Indigo Gully Court, Las Vegas, NV 89143
MLS# 2728771Listed by: FIRST MUTUAL REALTY GROUP - New
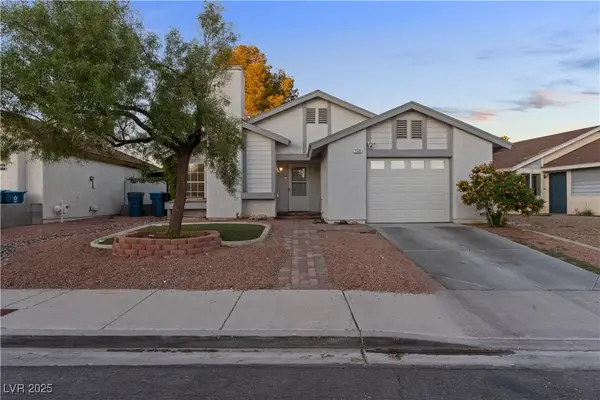 $410,000Active3 beds 2 baths1,266 sq. ft.
$410,000Active3 beds 2 baths1,266 sq. ft.1138 Placerville Street, Las Vegas, NV 89119
MLS# 2729799Listed by: REALTY ONE GROUP, INC - New
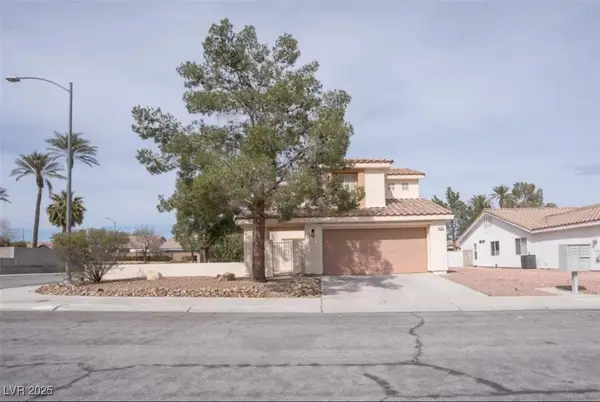 $449,000Active3 beds 3 baths1,674 sq. ft.
$449,000Active3 beds 3 baths1,674 sq. ft.8056 Broken Spur Lane, Las Vegas, NV 89131
MLS# 2729836Listed by: IS LUXURY - New
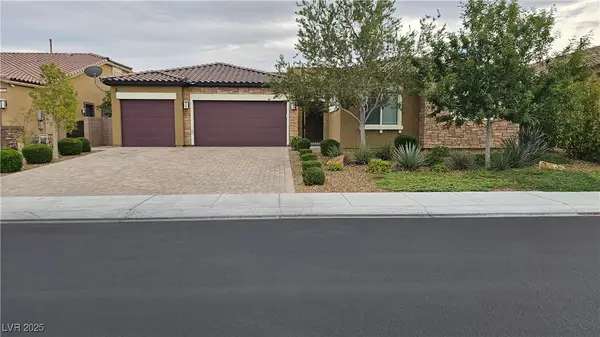 $1,050,000Active5 beds 4 baths2,829 sq. ft.
$1,050,000Active5 beds 4 baths2,829 sq. ft.7059 Falabella Ridge Avenue, Las Vegas, NV 89131
MLS# 2730426Listed by: LEADING VEGAS REALTY - New
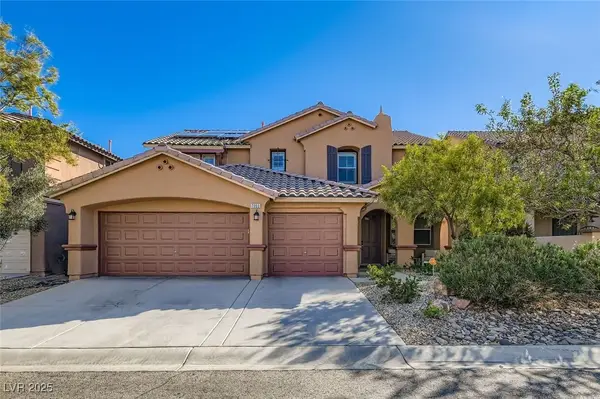 $795,000Active5 beds 4 baths3,320 sq. ft.
$795,000Active5 beds 4 baths3,320 sq. ft.7055 Fort Tule Avenue, Las Vegas, NV 89179
MLS# 2730558Listed by: REALTY ONE GROUP, INC - New
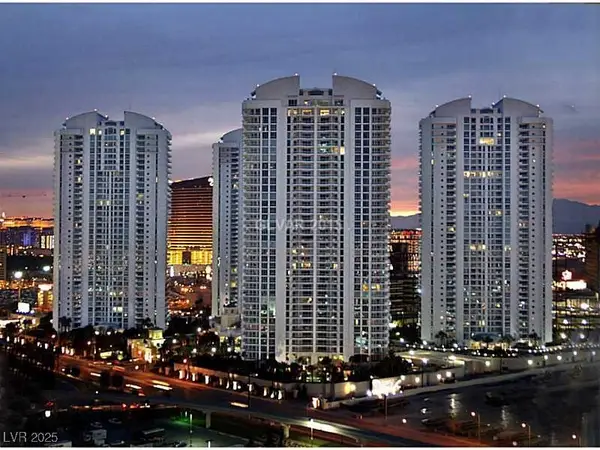 $1,415,000Active3 beds 3 baths2,805 sq. ft.
$1,415,000Active3 beds 3 baths2,805 sq. ft.2857 Paradise Road #2402, Las Vegas, NV 89109
MLS# 2730628Listed by: AWARD REALTY - New
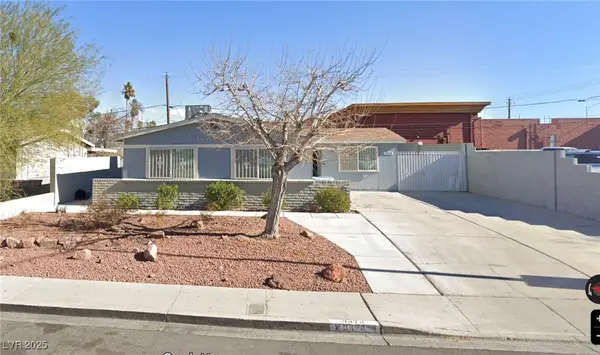 $448,888Active4 beds 2 baths1,388 sq. ft.
$448,888Active4 beds 2 baths1,388 sq. ft.3474 Eldon Street, Las Vegas, NV 89102
MLS# 2730855Listed by: BHHS NEVADA PROPERTIES
