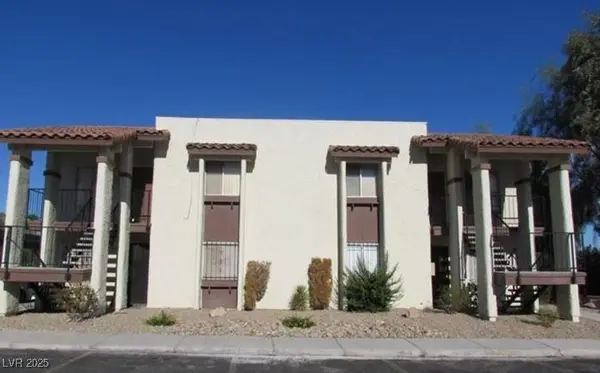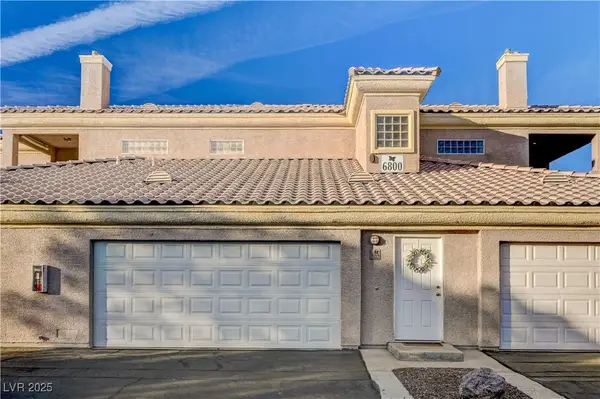11773 Golden Moments Avenue, Las Vegas, NV 89138
Local realty services provided by:Better Homes and Gardens Real Estate Universal
Listed by: janet g. duffy(702) 500-1955
Office: bhhs nevada properties
MLS#:2722090
Source:GLVAR
Price summary
- Price:$738,700
- Price per sq. ft.:$303.24
- Monthly HOA dues:$60
About this home
Great LIFESTYLE 4B/3B w TWO PRIMARY SUITES-EXTRA LARGE YARD-LARGE COURTYARD! This sought after Summerlin lifestyle in the heart of Summerlin has 3 neighborhood Parks, close to 215 and 95 Redrock Casino, etc. It's the real deal—priced AS IS below appraisal for a fast, no-hassle sale. It is perfect for multi-gen living or extended families seeking both connection and privacy. Enjoy an oversized courtyard and spacious yard designed for gatherings, gardening, or quiet evenings under the stars. Inside, discover a bright, open layout and versatile spaces ideal for today’s work-from-home lifestyle. Nestled in the heart of Summerlin, you’ll have access to three parks, top-rated schools, and trails, all with a low $60/month HOA. Don’t miss a GOLDEN PRICED opportunity!
Contact an agent
Home facts
- Year built:2003
- Listing ID #:2722090
- Added:47 day(s) ago
- Updated:November 13, 2025 at 01:41 AM
Rooms and interior
- Bedrooms:4
- Total bathrooms:3
- Full bathrooms:3
- Living area:2,436 sq. ft.
Heating and cooling
- Cooling:Central Air, Electric
- Heating:Central, Gas
Structure and exterior
- Roof:Tile
- Year built:2003
- Building area:2,436 sq. ft.
- Lot area:0.13 Acres
Schools
- High school:Palo Verde
- Middle school:Rogich Sig
- Elementary school:Givens, Linda Rankin,Givens, Linda Rankin
Utilities
- Water:Public
Finances and disclosures
- Price:$738,700
- Price per sq. ft.:$303.24
- Tax amount:$3,227
New listings near 11773 Golden Moments Avenue
- New
 $464,900Active3 beds 3 baths2,379 sq. ft.
$464,900Active3 beds 3 baths2,379 sq. ft.5805 Grand Heritage Street, Las Vegas, NV 89130
MLS# 2734014Listed by: ENTERA REALTY LLC  $135,000Pending2 beds 2 baths922 sq. ft.
$135,000Pending2 beds 2 baths922 sq. ft.4420 Rich Drive #D, Las Vegas, NV 89102
MLS# 2734154Listed by: ERA BROKERS CONSOLIDATED- New
 $299,999Active3 beds 2 baths1,289 sq. ft.
$299,999Active3 beds 2 baths1,289 sq. ft.6800 Dorita Avenue #202, Las Vegas, NV 89108
MLS# 2734277Listed by: WIN WIN REAL ESTATE - New
 $1,295,000Active4 beds 3 baths3,013 sq. ft.
$1,295,000Active4 beds 3 baths3,013 sq. ft.374 Calabria Ridge Street, Las Vegas, NV 89138
MLS# 2734345Listed by: REAL BROKER LLC - New
 $280,000Active2 beds 2 baths1,178 sq. ft.
$280,000Active2 beds 2 baths1,178 sq. ft.9975 Peace Way #2162, Las Vegas, NV 89147
MLS# 2734405Listed by: GALINDO GROUP REAL ESTATE - New
 $289,000Active3 beds 2 baths1,061 sq. ft.
$289,000Active3 beds 2 baths1,061 sq. ft.9325 W Desert Inn Road #145, Las Vegas, NV 89117
MLS# 2734685Listed by: PULSE REALTY GROUP LLC - New
 $524,900Active4 beds 2 baths1,747 sq. ft.
$524,900Active4 beds 2 baths1,747 sq. ft.1956 Fort Laramie Lane, Las Vegas, NV 89123
MLS# 2734689Listed by: LPT REALTY, LLC - New
 $440,000Active2 beds 2 baths1,333 sq. ft.
$440,000Active2 beds 2 baths1,333 sq. ft.150 Las Vegas Boulevard #1803, Las Vegas, NV 89101
MLS# 2734741Listed by: LEADING VEGAS REALTY - New
 $640,000Active5 beds 4 baths3,006 sq. ft.
$640,000Active5 beds 4 baths3,006 sq. ft.10157 Magnolia Creek Street, Las Vegas, NV 89141
MLS# 2732748Listed by: LIFE REALTY DISTRICT - New
 $535,000Active2 beds 2 baths1,384 sq. ft.
$535,000Active2 beds 2 baths1,384 sq. ft.8901 Villa Ridge Drive, Las Vegas, NV 89134
MLS# 2732980Listed by: DOSS REALTY GROUP LLC
