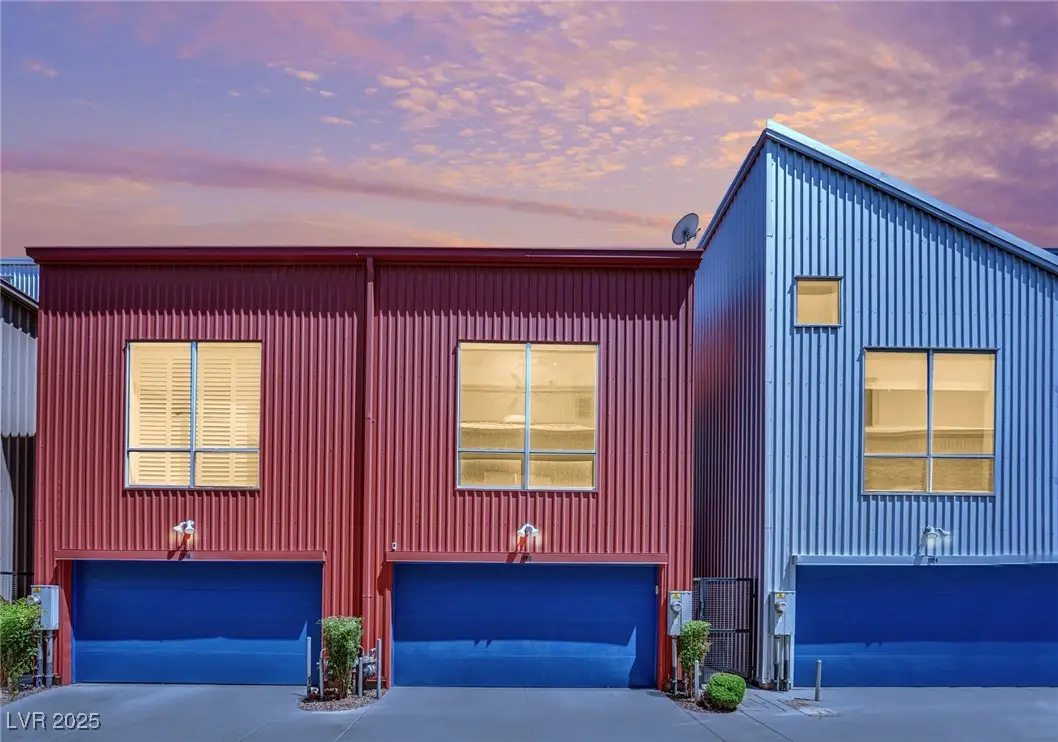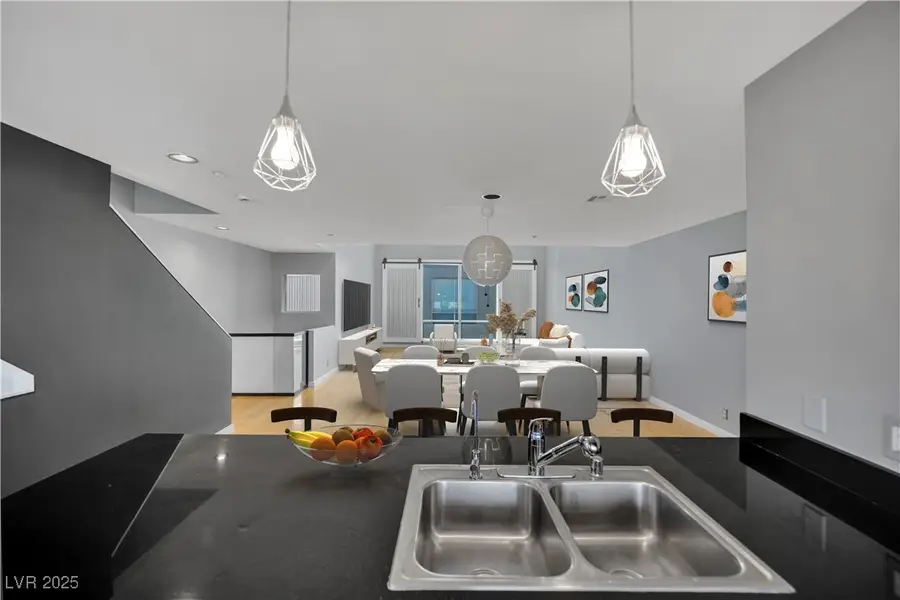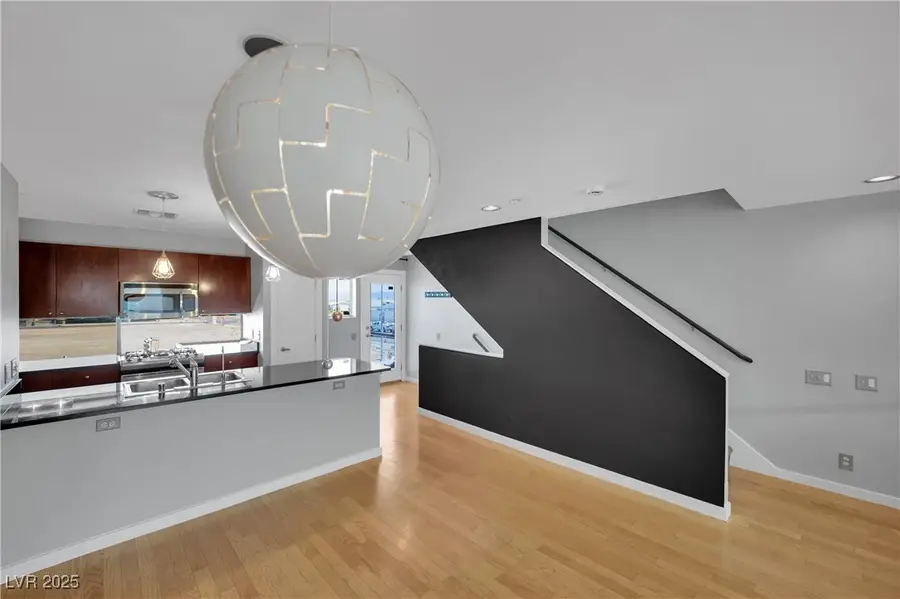1190 E Carson Avenue, Las Vegas, NV 89101
Local realty services provided by:Better Homes and Gardens Real Estate Universal



Listed by:gabriella a. debartoli(702) 771-8376
Office:huntington & ellis, a real est
MLS#:2685260
Source:GLVAR
Price summary
- Price:$399,000
- Price per sq. ft.:$212.57
- Monthly HOA dues:$83
About this home
In the heart of trendy Downtown Las Vegas, just steps from Fremont and Lawyers Row, this versatile two-story property is a rare find—Zoned C-2 for both residential and commercial use, it offers incredible flexibility as a personal home, live/work space, or business hub.
Step inside and be immediately captivated by soaring 14-foot ceilings, floods of natural light, and panoramic mountain views that create a dramatic and inspiring environment. French doors throughout the home add charm and sophistication, while engineered wood flooring offers both style and durability across every level.
The owner’s suite is thoughtfully designed with a private office nook and a Japanese-style soaking tub—a modern, spa-like feature perfectly suited for the urban lifestyle.
Whether you’re an entrepreneur, investor, or creative visionary, this is the type of property that rarely hits the market—and it won't last. Tour today before it’s gone!
Contact an agent
Home facts
- Year built:2008
- Listing Id #:2685260
- Added:85 day(s) ago
- Updated:July 01, 2025 at 10:50 AM
Rooms and interior
- Bedrooms:2
- Total bathrooms:2
- Full bathrooms:2
- Living area:1,877 sq. ft.
Heating and cooling
- Cooling:Central Air, Electric
- Heating:Central, Gas
Structure and exterior
- Roof:Flat, Metal
- Year built:2008
- Building area:1,877 sq. ft.
- Lot area:0.03 Acres
Schools
- High school:Rancho
- Middle school:Fremont John C.
- Elementary school:Hollingswoth, Howard,Hollingswoth, Howard
Utilities
- Water:Public
Finances and disclosures
- Price:$399,000
- Price per sq. ft.:$212.57
- Tax amount:$2,374
New listings near 1190 E Carson Avenue
- New
 $410,000Active4 beds 3 baths1,533 sq. ft.
$410,000Active4 beds 3 baths1,533 sq. ft.6584 Cotsfield Avenue, Las Vegas, NV 89139
MLS# 2707932Listed by: REDFIN - New
 $369,900Active1 beds 2 baths874 sq. ft.
$369,900Active1 beds 2 baths874 sq. ft.135 Harmon Avenue #920, Las Vegas, NV 89109
MLS# 2709866Listed by: THE BROKERAGE A RE FIRM - New
 $698,990Active4 beds 3 baths2,543 sq. ft.
$698,990Active4 beds 3 baths2,543 sq. ft.10526 Harvest Wind Drive, Las Vegas, NV 89135
MLS# 2710148Listed by: RAINTREE REAL ESTATE - New
 $539,000Active2 beds 2 baths1,804 sq. ft.
$539,000Active2 beds 2 baths1,804 sq. ft.10009 Netherton Drive, Las Vegas, NV 89134
MLS# 2710183Listed by: REALTY ONE GROUP, INC - New
 $620,000Active5 beds 2 baths2,559 sq. ft.
$620,000Active5 beds 2 baths2,559 sq. ft.7341 Royal Melbourne Drive, Las Vegas, NV 89131
MLS# 2710184Listed by: REALTY ONE GROUP, INC - New
 $359,900Active4 beds 2 baths1,160 sq. ft.
$359,900Active4 beds 2 baths1,160 sq. ft.4686 Gabriel Drive, Las Vegas, NV 89121
MLS# 2710209Listed by: REAL BROKER LLC - New
 $160,000Active1 beds 1 baths806 sq. ft.
$160,000Active1 beds 1 baths806 sq. ft.5795 Medallion Drive #202, Las Vegas, NV 89122
MLS# 2710217Listed by: PRESIDIO REAL ESTATE SERVICES - New
 $3,399,999Active5 beds 6 baths4,030 sq. ft.
$3,399,999Active5 beds 6 baths4,030 sq. ft.12006 Port Labelle Drive, Las Vegas, NV 89141
MLS# 2708510Listed by: SIMPLY VEGAS - New
 $2,330,000Active3 beds 3 baths2,826 sq. ft.
$2,330,000Active3 beds 3 baths2,826 sq. ft.508 Vista Sunset Avenue, Las Vegas, NV 89138
MLS# 2708550Listed by: LAS VEGAS SOTHEBY'S INT'L - New
 $445,000Active4 beds 3 baths1,726 sq. ft.
$445,000Active4 beds 3 baths1,726 sq. ft.6400 Deadwood Road, Las Vegas, NV 89108
MLS# 2708552Listed by: REDFIN

