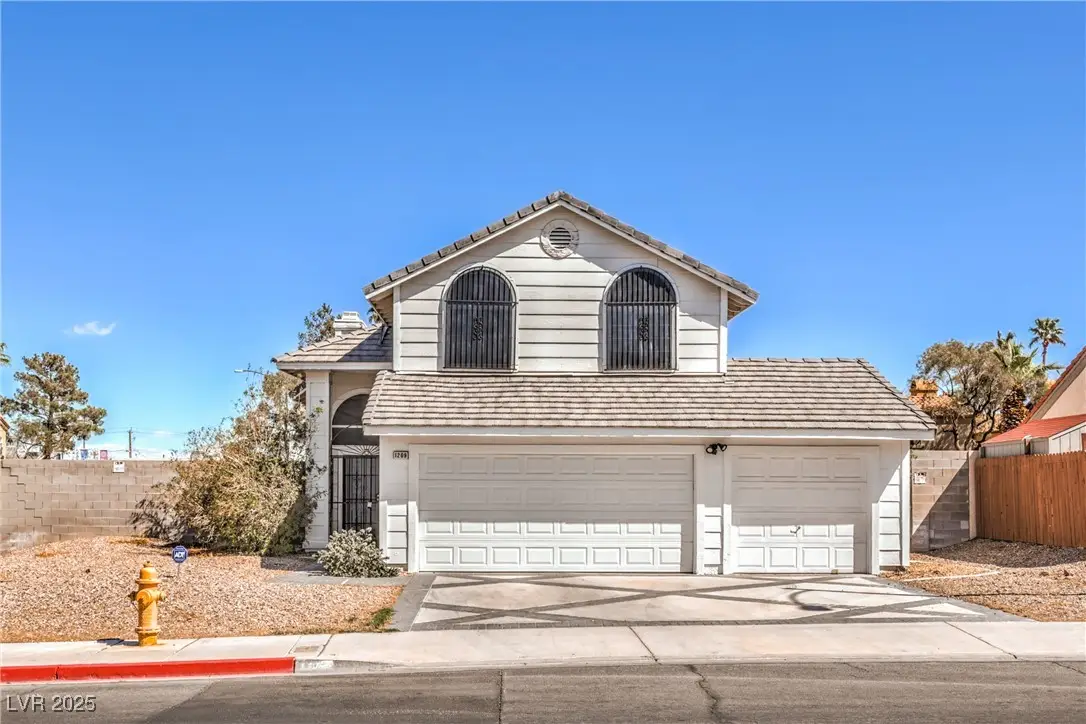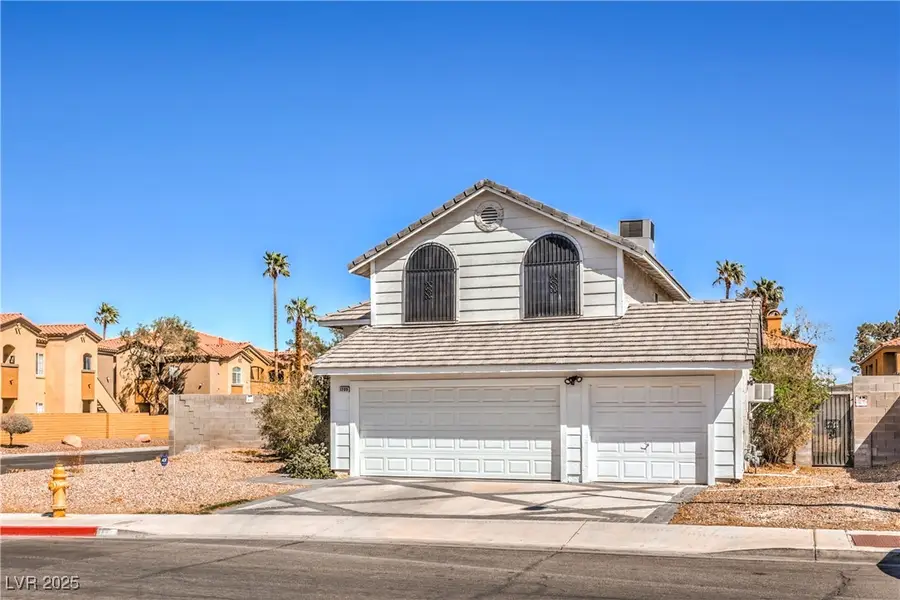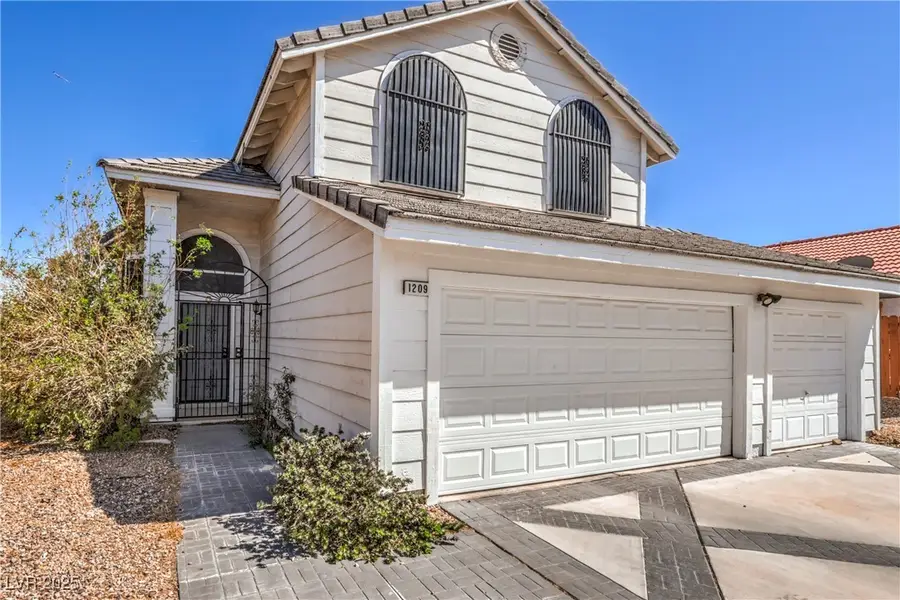1209 Shifting Sands Drive, Las Vegas, NV 89108
Local realty services provided by:Better Homes and Gardens Real Estate Universal



Listed by:michael yaruskiy(702) 929-6635
Office:signature real estate group
MLS#:2663265
Source:GLVAR
Price summary
- Price:$399,999
- Price per sq. ft.:$220.87
About this home
Welcome to this charming corner home offering 3 spacious bedrooms, 2 bathrooms, and 1,811 square feet of comfortable living space. This two-story home features vaulted ceilings that add a sense of grandeur to the open and airy floor plan. The cozy fireplace in the living area provides a perfect focal point for gatherings or quiet evenings at home.
Safety and security are a priority, with security covers on windows for peace of mind. The front entry gate offers additional privacy, enhancing the home's curb appeal and welcoming atmosphere.
Step outside to the open backyard, where you’ll enjoy a low-maintenance outdoor space with artificial turf and a patio cover, perfect for relaxing or entertaining.
Conveniently located just minutes from local amenities such as a grocery store, Walmart, and the renowned Las Vegas Golf Club, this home offers both comfort and accessibility. Don't miss the opportunity to make this wonderful property your own! No HOA!
Contact an agent
Home facts
- Year built:1986
- Listing Id #:2663265
- Added:148 day(s) ago
- Updated:July 25, 2025 at 08:05 PM
Rooms and interior
- Bedrooms:3
- Total bathrooms:3
- Full bathrooms:2
- Half bathrooms:1
- Living area:1,811 sq. ft.
Heating and cooling
- Cooling:Central Air, Electric
- Heating:Central, Gas
Structure and exterior
- Roof:Tile
- Year built:1986
- Building area:1,811 sq. ft.
- Lot area:0.18 Acres
Schools
- High school:Western
- Middle school:Garside Frank F.
- Elementary school:Culley, Paul E.,Culley, Paul E.
Utilities
- Water:Public
Finances and disclosures
- Price:$399,999
- Price per sq. ft.:$220.87
- Tax amount:$1,367
New listings near 1209 Shifting Sands Drive
- New
 $410,000Active4 beds 3 baths1,533 sq. ft.
$410,000Active4 beds 3 baths1,533 sq. ft.6584 Cotsfield Avenue, Las Vegas, NV 89139
MLS# 2707932Listed by: REDFIN - New
 $369,900Active1 beds 2 baths874 sq. ft.
$369,900Active1 beds 2 baths874 sq. ft.135 Harmon Avenue #920, Las Vegas, NV 89109
MLS# 2709866Listed by: THE BROKERAGE A RE FIRM - New
 $698,990Active4 beds 3 baths2,543 sq. ft.
$698,990Active4 beds 3 baths2,543 sq. ft.10526 Harvest Wind Drive, Las Vegas, NV 89135
MLS# 2710148Listed by: RAINTREE REAL ESTATE - New
 $539,000Active2 beds 2 baths1,804 sq. ft.
$539,000Active2 beds 2 baths1,804 sq. ft.10009 Netherton Drive, Las Vegas, NV 89134
MLS# 2710183Listed by: REALTY ONE GROUP, INC - New
 $620,000Active5 beds 2 baths2,559 sq. ft.
$620,000Active5 beds 2 baths2,559 sq. ft.7341 Royal Melbourne Drive, Las Vegas, NV 89131
MLS# 2710184Listed by: REALTY ONE GROUP, INC - New
 $359,900Active4 beds 2 baths1,160 sq. ft.
$359,900Active4 beds 2 baths1,160 sq. ft.4686 Gabriel Drive, Las Vegas, NV 89121
MLS# 2710209Listed by: REAL BROKER LLC - New
 $160,000Active1 beds 1 baths806 sq. ft.
$160,000Active1 beds 1 baths806 sq. ft.5795 Medallion Drive #202, Las Vegas, NV 89122
MLS# 2710217Listed by: PRESIDIO REAL ESTATE SERVICES - New
 $3,399,999Active5 beds 6 baths4,030 sq. ft.
$3,399,999Active5 beds 6 baths4,030 sq. ft.12006 Port Labelle Drive, Las Vegas, NV 89141
MLS# 2708510Listed by: SIMPLY VEGAS - New
 $2,330,000Active3 beds 3 baths2,826 sq. ft.
$2,330,000Active3 beds 3 baths2,826 sq. ft.508 Vista Sunset Avenue, Las Vegas, NV 89138
MLS# 2708550Listed by: LAS VEGAS SOTHEBY'S INT'L - New
 $445,000Active4 beds 3 baths1,726 sq. ft.
$445,000Active4 beds 3 baths1,726 sq. ft.6400 Deadwood Road, Las Vegas, NV 89108
MLS# 2708552Listed by: REDFIN

