12348 Golden Wreath Road #1, Las Vegas, NV 89183
Local realty services provided by:Better Homes and Gardens Real Estate Universal
Listed by: ross miller(702) 610-7655
Office: coldwell banker premier
MLS#:2748245
Source:GLVAR
Price summary
- Price:$367,500
- Price per sq. ft.:$232.15
- Monthly HOA dues:$363
About this home
Please come take a look at this pristine home with the communities most desired floor plan. A true diamond in the rough! The last 2 model match listings sold in 1 day and 19 days respectively. Enter thru a fenced and secured gated courtyard into this inviting end unit home that features an open floor layout w/ plenty of natural light permeating from large kitchen, dining room and foyer windows. The spacious kitchen features white shaker cabinets, stainless-steel appliances, granite countertops. Dining area includes custom lighting. First floor features luxury vinyl flooring, 4-inch baseboards. The second floor includes 3 large bedrooms, all w/well-padded carpet. Large separate laundry room with shelving centered on the second floor and near bedrooms. The spacious primary suite offers a private bathroom w/ large walk-in closet. Nicely finished 2 car garage with private entry. This quiet community is nicely situated near the Las Vegas strip. Cox GIGABLAST cable/WIFI included in HOA fee!
Contact an agent
Home facts
- Year built:2022
- Listing ID #:2748245
- Added:244 day(s) ago
- Updated:January 16, 2026 at 05:24 PM
Rooms and interior
- Bedrooms:3
- Total bathrooms:3
- Full bathrooms:2
- Half bathrooms:1
- Living area:1,583 sq. ft.
Heating and cooling
- Cooling:Central Air, Electric
- Heating:Central, Electric
Structure and exterior
- Roof:Tile
- Year built:2022
- Building area:1,583 sq. ft.
Schools
- High school:Liberty
- Middle school:Webb, Del E.
- Elementary school:Schorr, Steve,Schorr, Steve
Utilities
- Water:Public
Finances and disclosures
- Price:$367,500
- Price per sq. ft.:$232.15
- Tax amount:$3,089
New listings near 12348 Golden Wreath Road #1
- New
 $390,000Active4 beds 3 baths1,603 sq. ft.
$390,000Active4 beds 3 baths1,603 sq. ft.6415 Broadcloth Court, Las Vegas, NV 89122
MLS# 2748405Listed by: REALTY OF AMERICA LLC - New
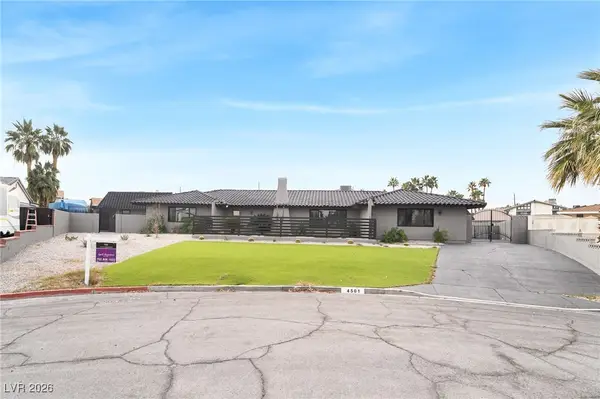 $1,175,000Active7 beds 5 baths5,578 sq. ft.
$1,175,000Active7 beds 5 baths5,578 sq. ft.4501 Woodcrest Road, Las Vegas, NV 89121
MLS# 2749087Listed by: ALCHEMY INVESTMENTS RE - New
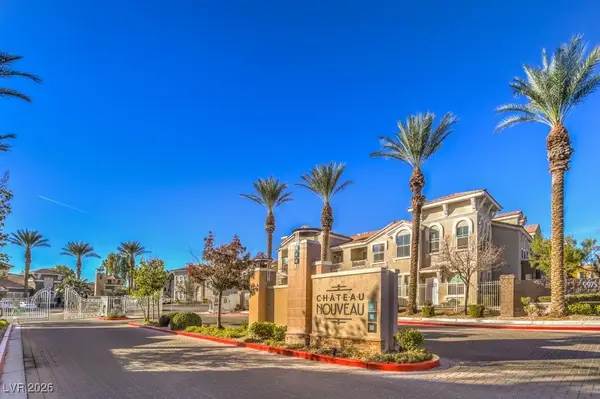 $289,000Active2 beds 2 baths1,078 sq. ft.
$289,000Active2 beds 2 baths1,078 sq. ft.10001 Peace Way #1252, Las Vegas, NV 89147
MLS# 2749529Listed by: RE/MAX CENTRAL - New
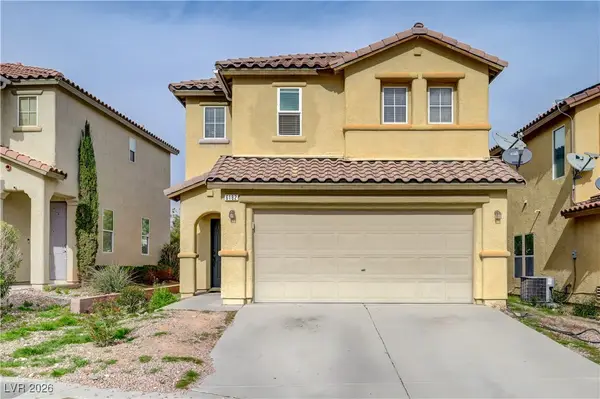 $385,000Active3 beds 3 baths1,572 sq. ft.
$385,000Active3 beds 3 baths1,572 sq. ft.6182 Blue Rapids Court, Las Vegas, NV 89139
MLS# 2749593Listed by: EXP REALTY - New
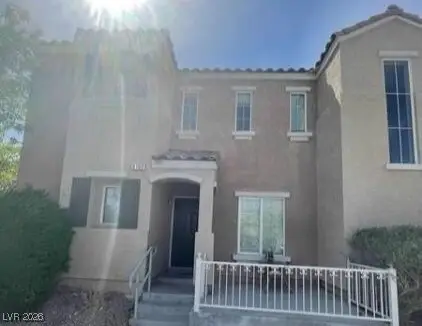 $449,900Active3 beds 3 baths1,598 sq. ft.
$449,900Active3 beds 3 baths1,598 sq. ft.9157 Desirable Court, Las Vegas, NV 89149
MLS# 2750064Listed by: LOVE LAS VEGAS REALTY - New
 $543,000Active4 beds 3 baths2,390 sq. ft.
$543,000Active4 beds 3 baths2,390 sq. ft.6538 Astorville Court, Las Vegas, NV 89110
MLS# 2750197Listed by: DH CAPITAL REALTY - New
 $709,900Active4 beds 4 baths3,275 sq. ft.
$709,900Active4 beds 4 baths3,275 sq. ft.102 Opulent Rose Avenue, Las Vegas, NV 89183
MLS# 2750281Listed by: KING REALTY GROUP - New
 $550,000Active4 beds 3 baths2,996 sq. ft.
$550,000Active4 beds 3 baths2,996 sq. ft.6423 Cameron Park Street, Las Vegas, NV 89166
MLS# 2750445Listed by: KELLER WILLIAMS REALTY LAS VEG - New
 $355,000Active2 beds 3 baths1,051 sq. ft.
$355,000Active2 beds 3 baths1,051 sq. ft.20 Barbara Lane #66, Las Vegas, NV 89183
MLS# 2750489Listed by: REAL BROKER LLC - New
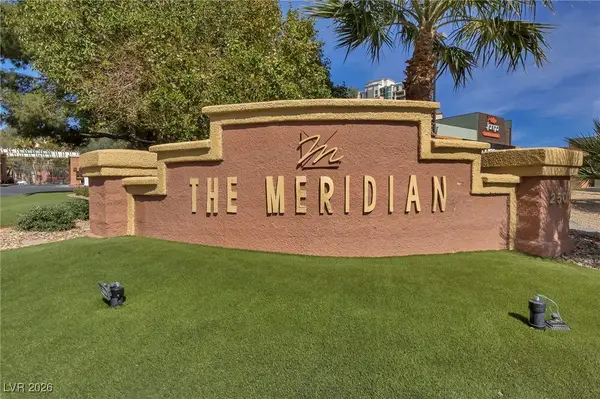 $199,900Active-- beds 1 baths530 sq. ft.
$199,900Active-- beds 1 baths530 sq. ft.230 E Flamingo Road #310, Las Vegas, NV 89169
MLS# 2750496Listed by: LG REALTY & INVESTMENTS
