1342 Douglas Drive, Las Vegas, NV 89102
Local realty services provided by:Better Homes and Gardens Real Estate Universal
Listed by:john w. williams(702) 498-9338
Office:bhhs nevada properties
MLS#:2713860
Source:GLVAR
Price summary
- Price:$475,000
- Price per sq. ft.:$313.32
About this home
A move-in ready, updated mid-century modern lover’s dream in coveted Westleigh! This 3 bed, 2 bath single-story (1,806 sq ft) 1953 gem blends timeless design with modern upgrades. Enjoy UPDATED WINDOWS AND DOORS (dual pane, not original single pane), a galley kitchen with granite counters, stainless steel appliances, and patio access, plus a primary suite that opens to the backyard. The primary bathroom is renovated with custom tile work. The outdoor retreat features a sparkling pool with new automatic vacuum, child safety fence, sun sails, turf, decorative rock, and cool deck. Fresh interior/exterior paint, updated flooring, and covered carport parking add convenience. With alley access, no HOA, and a prime location near shopping, hospitals, the Strip, downtown, and freeways—this home has it all!
Contact an agent
Home facts
- Year built:1953
- Listing ID #:2713860
- Added:1 day(s) ago
- Updated:September 12, 2025 at 10:53 AM
Rooms and interior
- Bedrooms:3
- Total bathrooms:2
- Full bathrooms:2
- Living area:1,516 sq. ft.
Heating and cooling
- Cooling:Central Air, Electric
- Heating:Central, Electric
Structure and exterior
- Roof:Shingle
- Year built:1953
- Building area:1,516 sq. ft.
- Lot area:0.17 Acres
Schools
- High school:Clark Ed. W.
- Middle school:Hyde Park
- Elementary school:Wasden, Howard,Wasden, Howard
Utilities
- Water:Public
Finances and disclosures
- Price:$475,000
- Price per sq. ft.:$313.32
- Tax amount:$2,229
New listings near 1342 Douglas Drive
- New
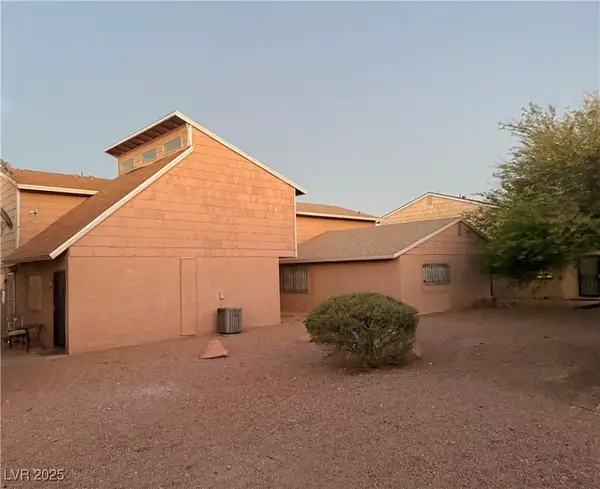 $600,000Active-- beds -- baths3,748 sq. ft.
$600,000Active-- beds -- baths3,748 sq. ft.5205 Golden Lane, Las Vegas, NV 89119
MLS# 2710384Listed by: GK PROPERTIES - New
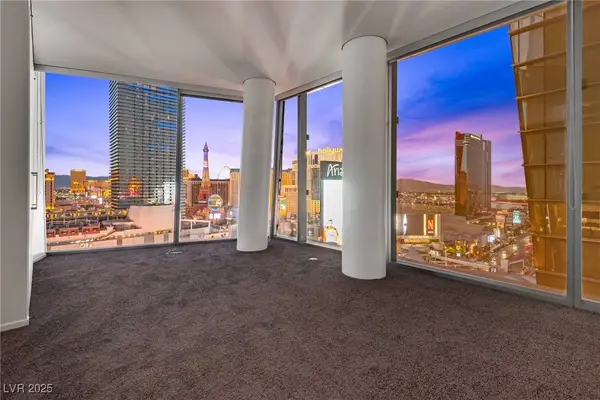 $825,000Active1 beds 1 baths945 sq. ft.
$825,000Active1 beds 1 baths945 sq. ft.3726 Las Vegas Boulevard #1712, Las Vegas, NV 89158
MLS# 2712747Listed by: VIRTUE REAL ESTATE GROUP - New
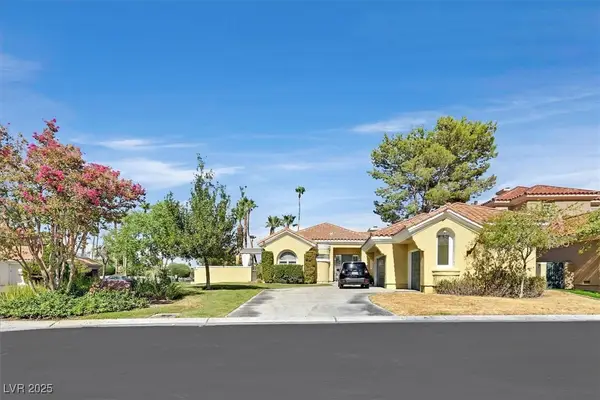 $799,999Active2 beds 2 baths1,788 sq. ft.
$799,999Active2 beds 2 baths1,788 sq. ft.2300 Timberline Way, Las Vegas, NV 89117
MLS# 2713477Listed by: THE AGENCY LAS VEGAS - New
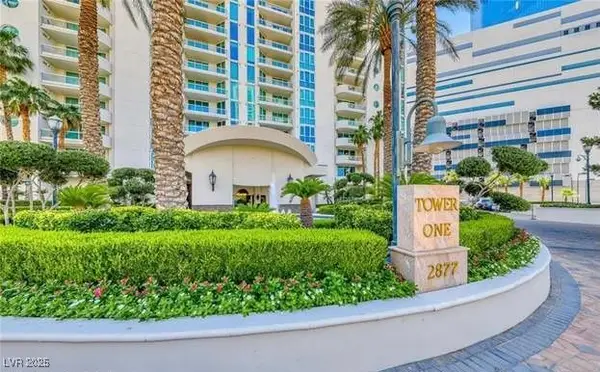 $1,199,000Active3 beds 3 baths2,805 sq. ft.
$1,199,000Active3 beds 3 baths2,805 sq. ft.2877 Paradise Road #1602, Las Vegas, NV 89109
MLS# 2714935Listed by: BHHS NEVADA PROPERTIES - New
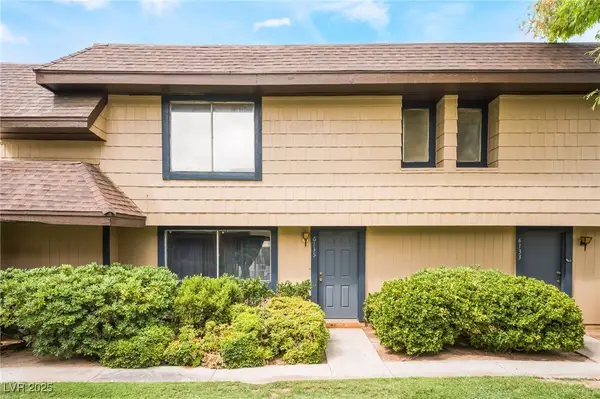 $285,000Active3 beds 2 baths1,242 sq. ft.
$285,000Active3 beds 2 baths1,242 sq. ft.6135 Meadowgrass Lane, Las Vegas, NV 89103
MLS# 2715653Listed by: CARLTON HOLLAND REALTY - New
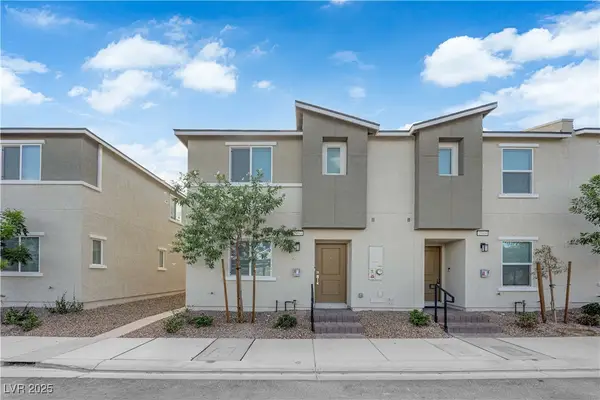 $335,000Active3 beds 3 baths1,511 sq. ft.
$335,000Active3 beds 3 baths1,511 sq. ft.2953 White Selzter Court, Las Vegas, NV 89122
MLS# 2716696Listed by: LPT REALTY, LLC - New
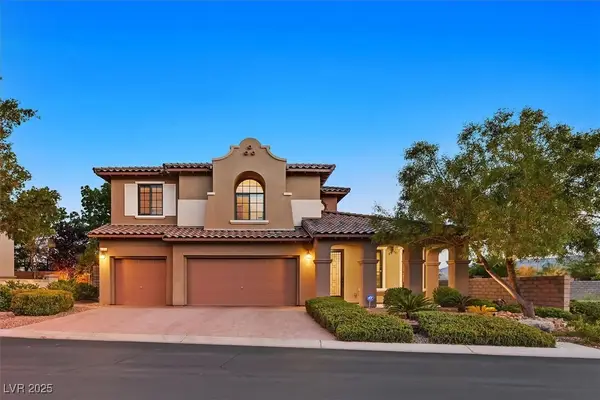 $1,299,000Active4 beds 4 baths2,981 sq. ft.
$1,299,000Active4 beds 4 baths2,981 sq. ft.12107 Kite Hill Lane, Las Vegas, NV 89138
MLS# 2716908Listed by: BHHS NEVADA PROPERTIES - New
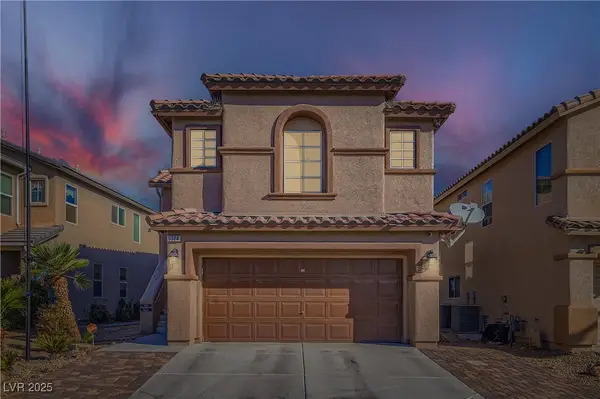 $425,000Active4 beds 3 baths2,318 sq. ft.
$425,000Active4 beds 3 baths2,318 sq. ft.5324 Fireside Ranch Avenue, Las Vegas, NV 89131
MLS# 2718156Listed by: KELLER WILLIAMS MARKETPLACE - New
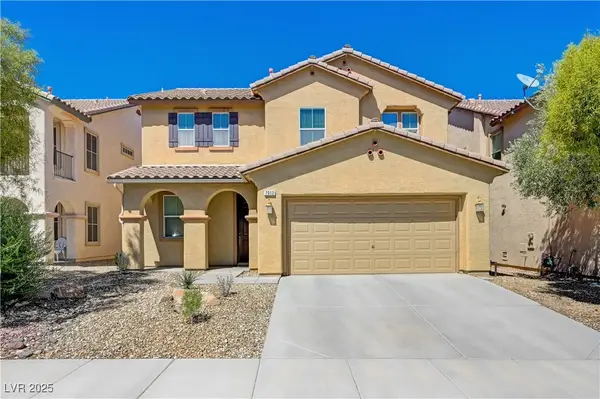 $489,000Active3 beds 3 baths2,013 sq. ft.
$489,000Active3 beds 3 baths2,013 sq. ft.7012 Grand Junction Avenue, Las Vegas, NV 89179
MLS# 2718205Listed by: PMI HENDERSON
