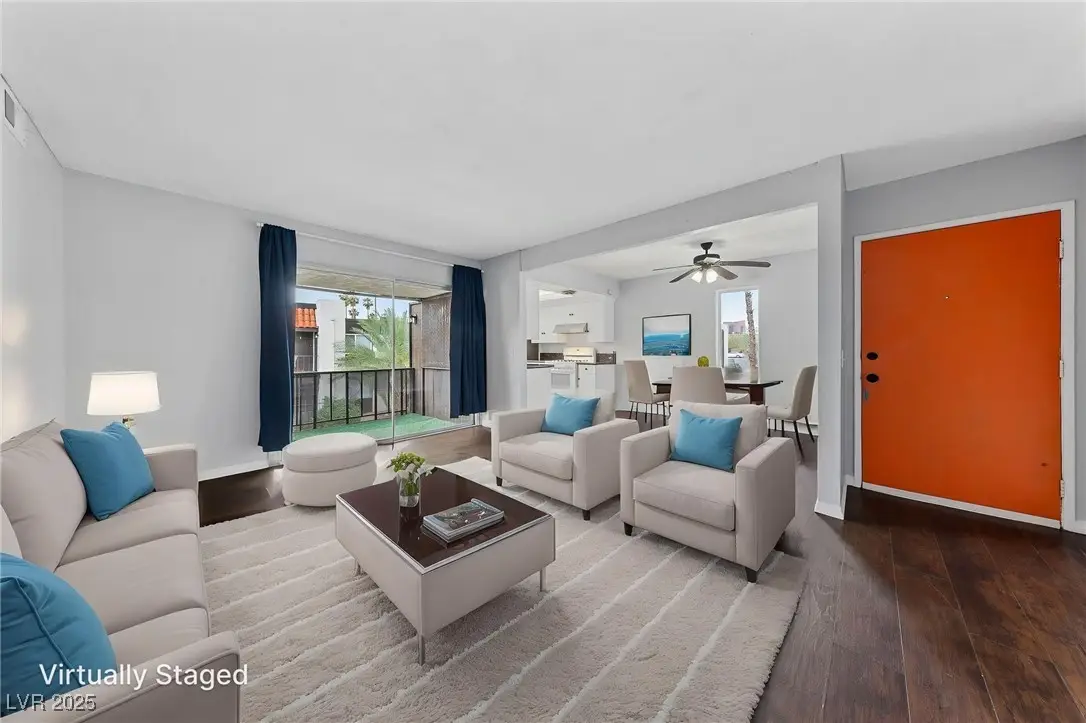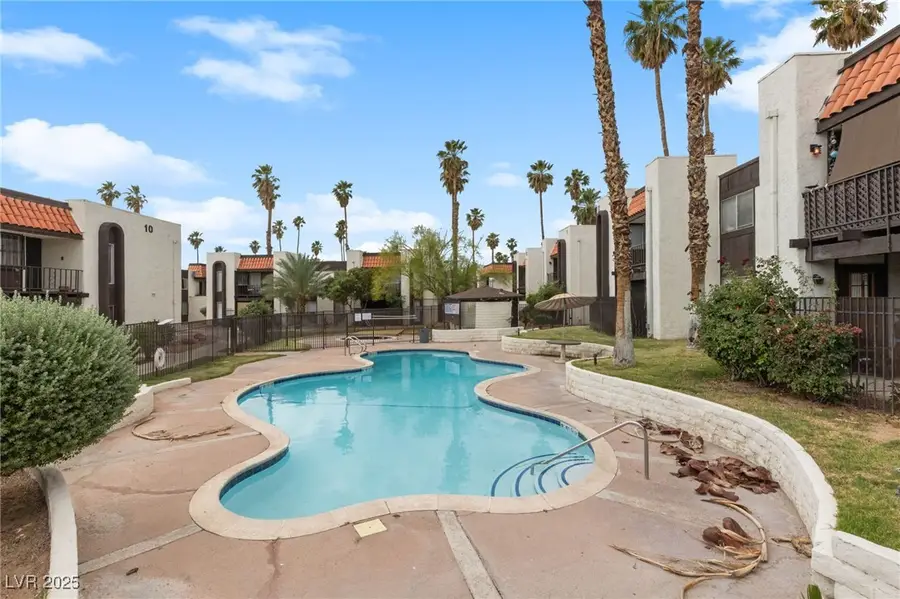1405 Vegas Valley Drive #98, Las Vegas, NV 89169
Local realty services provided by:Better Homes and Gardens Real Estate Universal



Listed by:justin uyehara(702) 373-2843
Office:easy street realty las vegas
MLS#:2685571
Source:GLVAR
Price summary
- Price:$171,000
- Price per sq. ft.:$138.24
- Monthly HOA dues:$379
About this home
~ Freshly painted, renovated condo in the heart of Las Vegas adjacent to major Hospital & Medical Center. Minutes to the Vegas Strip (2 mi), UNLV (2.4 mi), Dining, Shopping & WALKING DISTANCE to Sunrise Hospital & Medical Center** New interior paint, modern light fixtures, granite counter tops in kitchen/bathrooms, updated cabinets, LVP Flooring, renovated bathrooms & much more!
Convenient Location (within 2 mi) - Target, Best Buy, Starbucks, Smith’s, Albertsons, Westgate Resort & Casino, Vons, Las Vegas Nation Golf Course, Las Vegas Country Club, Wynn Golf Club, CVS, WellsFargo, Raising Canes, Five Guys, Denny’s, Boulevard Mall, & much more!
Sunrise Hospital (adjacent), Las Vegas Convention Center 1.5 mi, Vegas Strip 2 mi, University of Las Vegas, Nevada 2.4 mi, Sphere 2.5 mi, Arts District 2.8 mi, Fremont Street Experience (Downtown Vegas) 3.1 mi, LAS Airport 3.6 mi, T-Mobile Arena 5.4 mi, Allegiant Stadium 6.3 mi. ** HOA responsible for exterior including roof, water & trash.
Contact an agent
Home facts
- Year built:1971
- Listing Id #:2685571
- Added:72 day(s) ago
- Updated:July 23, 2025 at 01:43 PM
Rooms and interior
- Bedrooms:2
- Total bathrooms:2
- Full bathrooms:1
- Living area:1,237 sq. ft.
Heating and cooling
- Cooling:Central Air, Electric
- Heating:Central, Gas
Structure and exterior
- Roof:Flat, Tile
- Year built:1971
- Building area:1,237 sq. ft.
Schools
- High school:Valley
- Middle school:Martin Roy
- Elementary school:Lake, Robert E.,Lake, Robert E.
Utilities
- Water:Public
Finances and disclosures
- Price:$171,000
- Price per sq. ft.:$138.24
- Tax amount:$516
New listings near 1405 Vegas Valley Drive #98
- New
 $410,000Active4 beds 3 baths1,533 sq. ft.
$410,000Active4 beds 3 baths1,533 sq. ft.6584 Cotsfield Avenue, Las Vegas, NV 89139
MLS# 2707932Listed by: REDFIN - New
 $369,900Active1 beds 2 baths874 sq. ft.
$369,900Active1 beds 2 baths874 sq. ft.135 Harmon Avenue #920, Las Vegas, NV 89109
MLS# 2709866Listed by: THE BROKERAGE A RE FIRM - New
 $698,990Active4 beds 3 baths2,543 sq. ft.
$698,990Active4 beds 3 baths2,543 sq. ft.10526 Harvest Wind Drive, Las Vegas, NV 89135
MLS# 2710148Listed by: RAINTREE REAL ESTATE - New
 $539,000Active2 beds 2 baths1,804 sq. ft.
$539,000Active2 beds 2 baths1,804 sq. ft.10009 Netherton Drive, Las Vegas, NV 89134
MLS# 2710183Listed by: REALTY ONE GROUP, INC - New
 $620,000Active5 beds 2 baths2,559 sq. ft.
$620,000Active5 beds 2 baths2,559 sq. ft.7341 Royal Melbourne Drive, Las Vegas, NV 89131
MLS# 2710184Listed by: REALTY ONE GROUP, INC - New
 $359,900Active4 beds 2 baths1,160 sq. ft.
$359,900Active4 beds 2 baths1,160 sq. ft.4686 Gabriel Drive, Las Vegas, NV 89121
MLS# 2710209Listed by: REAL BROKER LLC - New
 $3,399,999Active5 beds 6 baths4,030 sq. ft.
$3,399,999Active5 beds 6 baths4,030 sq. ft.12006 Port Labelle Drive, Las Vegas, NV 89141
MLS# 2708510Listed by: SIMPLY VEGAS - New
 $2,330,000Active3 beds 3 baths2,826 sq. ft.
$2,330,000Active3 beds 3 baths2,826 sq. ft.508 Vista Sunset Avenue, Las Vegas, NV 89138
MLS# 2708550Listed by: LAS VEGAS SOTHEBY'S INT'L - New
 $445,000Active4 beds 3 baths1,726 sq. ft.
$445,000Active4 beds 3 baths1,726 sq. ft.6400 Deadwood Road, Las Vegas, NV 89108
MLS# 2708552Listed by: REDFIN - New
 $552,000Active3 beds 3 baths1,911 sq. ft.
$552,000Active3 beds 3 baths1,911 sq. ft.7869 Barntucket Avenue, Las Vegas, NV 89147
MLS# 2709122Listed by: BHHS NEVADA PROPERTIES

