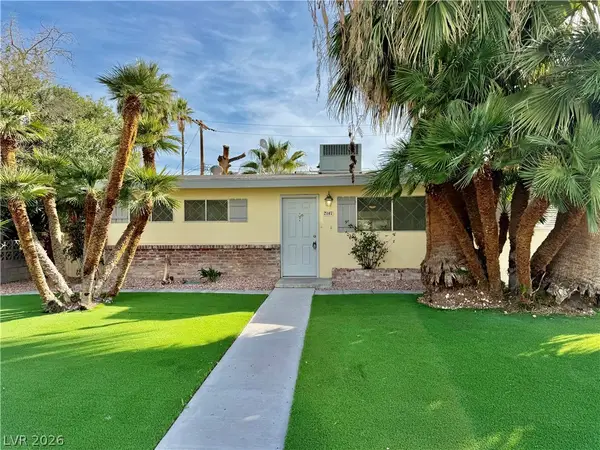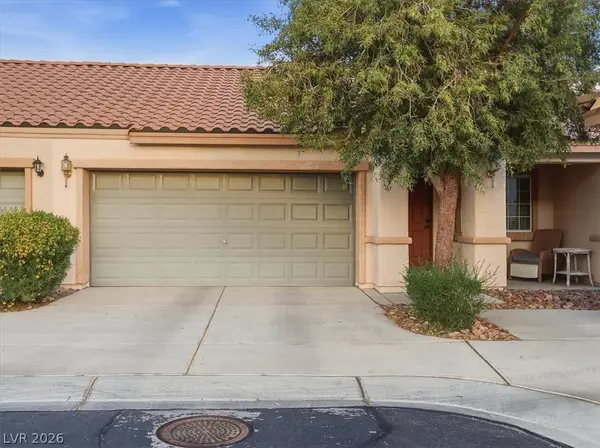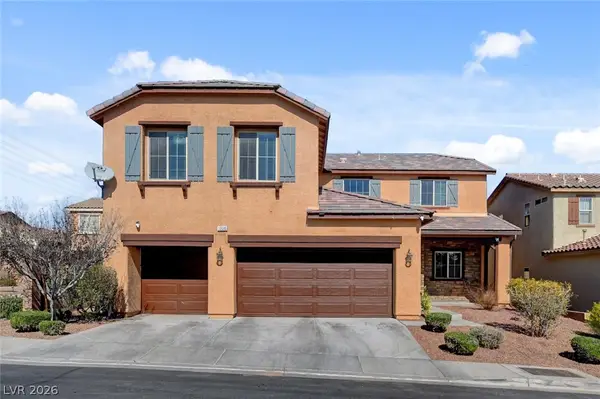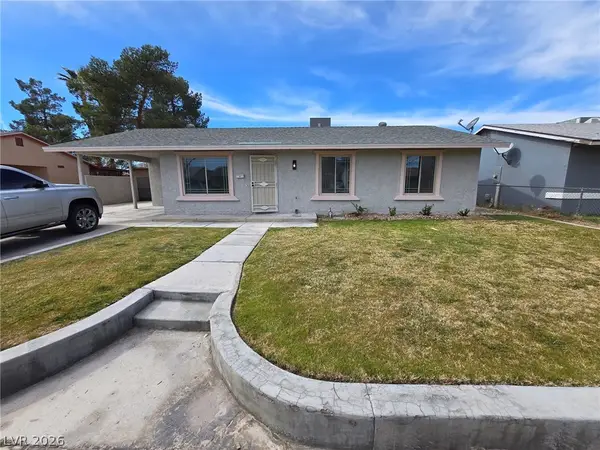1409 E St Louis Avenue #A, Las Vegas, NV 89104
Local realty services provided by:Better Homes and Gardens Real Estate Universal
Listed by: carina reyes702-545-6050
Office: leading vegas realty
MLS#:2736253
Source:GLVAR
Price summary
- Price:$295,000
- Price per sq. ft.:$189.83
- Monthly HOA dues:$460
About this home
Charming 2 Bedroom 2 Bath Condo with 1 Car Garage! Welcome to this Charming Oasis Condo!! Newly and Tastefully Renovated!! Vinyl Plank Flooring throughout the unit! Truly spacious Condo!! Separate Living Room Area, Formal Dining Area and Informal Dining Area! Spacious 2 Bedrooms! Each Room has a view and patio access! Sliding Doors from the Living Area and Formal Dining Area have access to the main patio! Informal Dining Area has view and access to another small patio! Master Bedroom has access and views to the main patio and second Bedroom has access and view to the small patio! Oasis like Master Bathroom! Dual Sinks with Sunken Bath Tub with Rocks. Barn Door for the Master bathroom. Second Bath tastefully decorated with hidden Shower! Main patio has Zen Vibe! Covered Patio with outdoor furniture and turf grass! One Car Garage! Community has Tennis Court and Swimming Pool! Centrally Located! Close to the Strip, University, Airport, Shops, Groceries and Restaurant!
Contact an agent
Home facts
- Year built:1978
- Listing ID #:2736253
- Added:94 day(s) ago
- Updated:February 10, 2026 at 11:59 AM
Rooms and interior
- Bedrooms:2
- Total bathrooms:2
- Full bathrooms:1
- Rooms Total:5
- Flooring:Carpet, Ceramic Tile
- Kitchen Description:Disposal, Gas Range, Microwave, Refrigerator
- Living area:1,554 sq. ft.
Heating and cooling
- Cooling:Central Air, Electric
- Heating:Central, Gas
Structure and exterior
- Roof:Shake
- Year built:1978
- Building area:1,554 sq. ft.
- Lot area:0.1 Acres
- Lot Features:Garden
- Exterior Features:Courtyard, Patio
- Levels:2 Story
Schools
- High school:Valley
- Middle school:Fremont John C.
- Elementary school:Crestwood,Crestwood
Utilities
- Water:Public
Finances and disclosures
- Price:$295,000
- Price per sq. ft.:$189.83
- Tax amount:$870
Features and amenities
- Appliances:Disposal, Gas Range, Microwave, Refrigerator, Washer
- Laundry features:Electric Dryer Hookup, Gas Dryer Hookup, Laundry Room, On Main Level, Washer
- Amenities:Blinds
- Pool features:Community, Pool
New listings near 1409 E St Louis Avenue #A
- New
 $800,000Active3 beds 3 baths2,324 sq. ft.
$800,000Active3 beds 3 baths2,324 sq. ft.424 Vigo Port Street, Las Vegas, NV 89138
MLS# 2755751Listed by: EXP REALTY - New
 $539,000Active4 beds 3 baths2,279 sq. ft.
$539,000Active4 beds 3 baths2,279 sq. ft.2107 Frontier Avenue, Las Vegas, NV 89106
MLS# 2756447Listed by: FIRST FULL SERVICE REALTY - New
 $473,999Active3 beds 3 baths1,419 sq. ft.
$473,999Active3 beds 3 baths1,419 sq. ft.8170 Festuca Way, Las Vegas, NV 89113
MLS# 2759156Listed by: LOVE LAS VEGAS REALTY - Open Sat, 11am to 2pmNew
 $509,990Active3 beds 3 baths1,771 sq. ft.
$509,990Active3 beds 3 baths1,771 sq. ft.600 N Carriage Hill Drive #1118, Las Vegas, NV 89138
MLS# 2759229Listed by: LIFE REALTY DISTRICT - New
 $479,500Active3 beds 3 baths2,435 sq. ft.
$479,500Active3 beds 3 baths2,435 sq. ft.2004 Canterbury Dr Drive, Las Vegas, NV 89119
MLS# 2758873Listed by: SIMPLIHOM - New
 $349,999Active2 beds 2 baths1,002 sq. ft.
$349,999Active2 beds 2 baths1,002 sq. ft.9205 Wild Peach Court, Las Vegas, NV 89149
MLS# 2752704Listed by: VEGAS EDGE REALTY, LLC - Open Sat, 11am to 2pmNew
 $615,000Active5 beds 3 baths2,997 sq. ft.
$615,000Active5 beds 3 baths2,997 sq. ft.10680 Berkshire Woods Avenue, Las Vegas, NV 89166
MLS# 2755161Listed by: KELLER WILLIAMS REALTY LAS VEG - New
 $1,600,000Active3 beds 2 baths3,290 sq. ft.
$1,600,000Active3 beds 2 baths3,290 sq. ft.9521 Canyon Mesa Drive, Las Vegas, NV 89144
MLS# 2756569Listed by: KELLER WILLIAMS VIP - New
 $429,999Active4 beds 3 baths1,846 sq. ft.
$429,999Active4 beds 3 baths1,846 sq. ft.1112 Cold Stream Drive, Las Vegas, NV 89110
MLS# 2757033Listed by: UNITED REALTY GROUP - New
 $389,900Active3 beds 3 baths1,494 sq. ft.
$389,900Active3 beds 3 baths1,494 sq. ft.6050 Glowing Cottage Court, Las Vegas, NV 89139
MLS# 2757899Listed by: CLEARWATER REALTY

