1421 Santa Margarita Street #H, Las Vegas, NV 89146
Local realty services provided by:Better Homes and Gardens Real Estate Universal
Listed by:shari a. springer702-994-5923
Office:silver dome realty
MLS#:2720139
Source:GLVAR
Price summary
- Price:$249,000
- Price per sq. ft.:$235.8
- Monthly HOA dues:$304
About this home
Gorgeous, remodeled 2nd floor condo with 2 balconies and a partial Strip & Mountain view. The community has a pool & spa. This spacious 2 bedroom, 2 bath condo has a carport & guest parking. The living room has vaulted ceilings, lighted ceiling fan, gas fireplace, & pot shelf. Dining area has a chandelier. The kitchen includes stainless steel appliances, white shaker soft close cabinets with sliding drawers, quartz countertops, gas stove, dishwasher, microwave, & French door refrigerator. Plank flooring throughout, except the bedrooms have new carpeting. There are 5"baseboards, raised panel doors, blinds, & fresh custom paint. Spacious primary bedroom with a lighted ceiling fan, walk-in closet, & covered balcony. Primary bath with a garden tub-shower, newer tile surround and quartz countertop. 2nd bedroom has a walk-in closet. Hall bath with quartz countertop, tub-shower combination, and newer tile surround. The AC unit was replaced last November. HOA includes Trash, Water, and Sewer.
Contact an agent
Home facts
- Year built:1988
- Listing ID #:2720139
- Added:1 day(s) ago
- Updated:September 19, 2025 at 12:54 AM
Rooms and interior
- Bedrooms:2
- Total bathrooms:2
- Full bathrooms:2
- Living area:1,056 sq. ft.
Heating and cooling
- Cooling:Central Air, Electric
- Heating:Central, Gas
Structure and exterior
- Roof:Pitched, Tile
- Year built:1988
- Building area:1,056 sq. ft.
- Lot area:0.14 Acres
Schools
- High school:Bonanza
- Middle school:Garside Frank F.
- Elementary school:Hancock, Doris,Hancock, Doris
Utilities
- Water:Public
Finances and disclosures
- Price:$249,000
- Price per sq. ft.:$235.8
- Tax amount:$912
New listings near 1421 Santa Margarita Street #H
- New
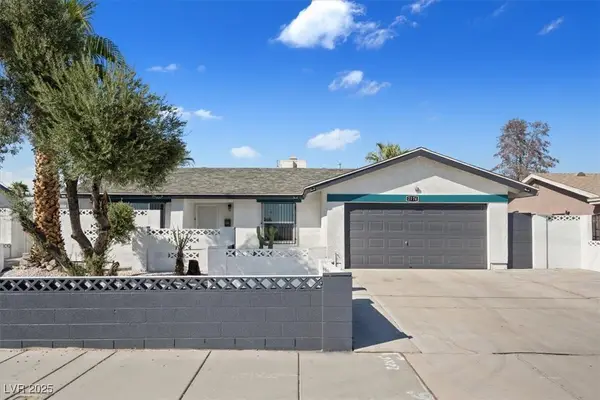 $419,999Active3 beds 2 baths1,351 sq. ft.
$419,999Active3 beds 2 baths1,351 sq. ft.2174 E Russell Road, Las Vegas, NV 89119
MLS# 2719666Listed by: GALINDO GROUP REAL ESTATE - New
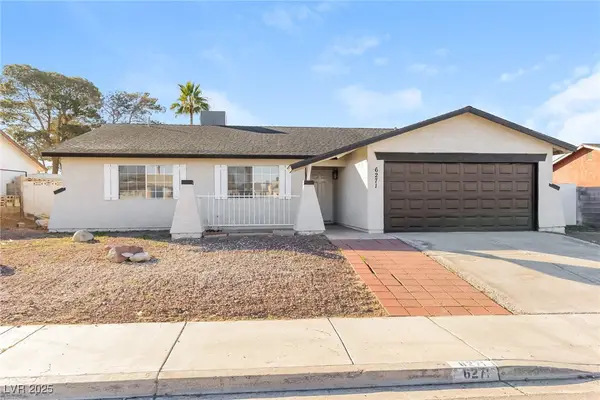 $435,000Active3 beds 2 baths1,605 sq. ft.
$435,000Active3 beds 2 baths1,605 sq. ft.6271 Brynhurst Drive, Las Vegas, NV 89156
MLS# 2720054Listed by: LAS VEGAS REALTY LLC - New
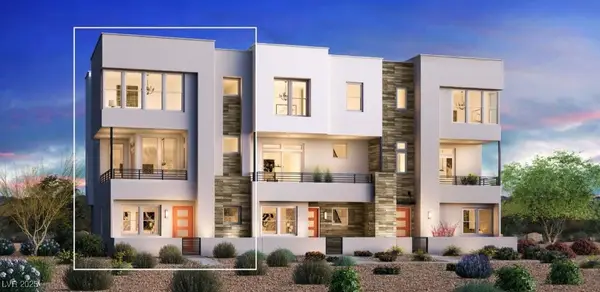 $814,000Active4 beds 4 baths2,396 sq. ft.
$814,000Active4 beds 4 baths2,396 sq. ft.11522 Hillrise Avenue, Las Vegas, NV 89138
MLS# 2720210Listed by: SIGNATURE REAL ESTATE GROUP - New
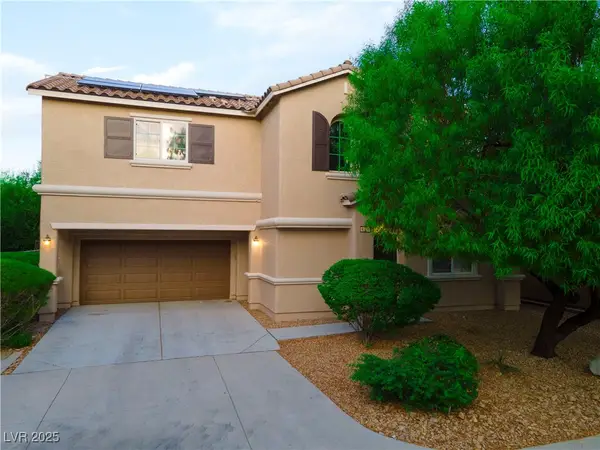 $445,000Active3 beds 3 baths1,780 sq. ft.
$445,000Active3 beds 3 baths1,780 sq. ft.8316 Mokena Avenue, Las Vegas, NV 89178
MLS# 2720214Listed by: KELLER WILLIAMS MARKETPLACE - New
 $899,950Active5 beds 4 baths3,128 sq. ft.
$899,950Active5 beds 4 baths3,128 sq. ft.10649 Adamsong Avenue, Las Vegas, NV 89135
MLS# 2720271Listed by: REALTY ONE GROUP, INC - New
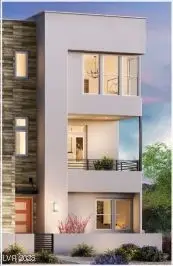 $800,000Active4 beds 4 baths2,487 sq. ft.
$800,000Active4 beds 4 baths2,487 sq. ft.11534 Hillrise Avenue, Las Vegas, NV 89138
MLS# 2720311Listed by: SIGNATURE REAL ESTATE GROUP - New
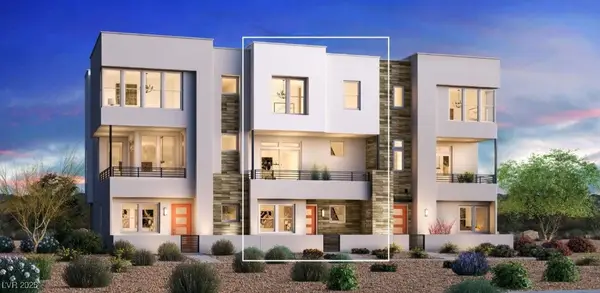 $725,000Active4 beds 4 baths2,300 sq. ft.
$725,000Active4 beds 4 baths2,300 sq. ft.11528 Hillrise Avenue, Las Vegas, NV 89138
MLS# 2720338Listed by: SIGNATURE REAL ESTATE GROUP - Open Sun, 11am to 3pmNew
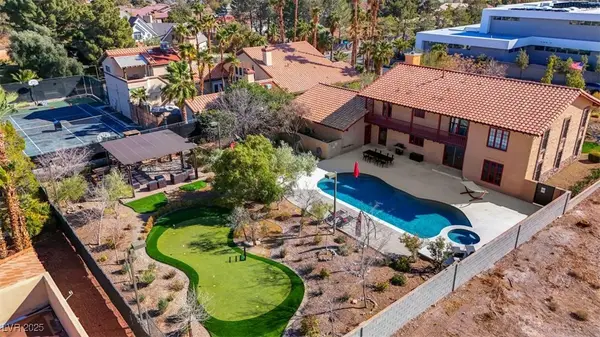 $1,260,000Active5 beds 4 baths3,190 sq. ft.
$1,260,000Active5 beds 4 baths3,190 sq. ft.7470 Eldora Av, Las Vegas, NV 89117
MLS# 2717743Listed by: REALTY ONE GROUP, INC - Open Sat, 11am to 4pmNew
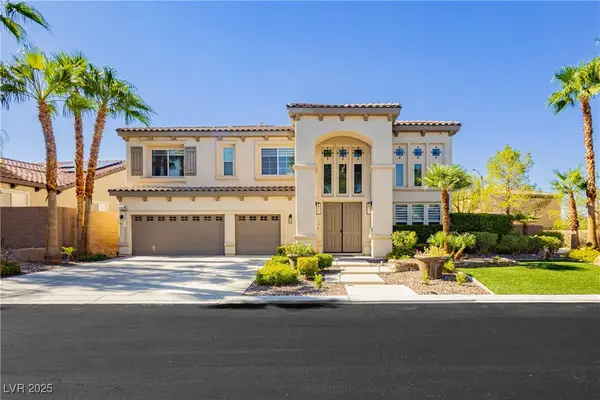 $975,000Active4 beds 4 baths3,588 sq. ft.
$975,000Active4 beds 4 baths3,588 sq. ft.11575 Zagarolo Lane, Las Vegas, NV 89141
MLS# 2713528Listed by: LAS VEGAS SOTHEBY'S INT'L - New
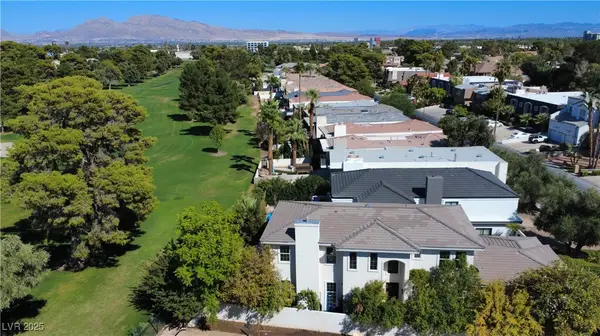 $899,900Active4 beds 4 baths3,008 sq. ft.
$899,900Active4 beds 4 baths3,008 sq. ft.820 Vegas Valley Drive, Las Vegas, NV 89109
MLS# 2719081Listed by: REALTY ONE GROUP, INC
