150 Las Vegas Boulevard #1912, Las Vegas, NV 89101
Local realty services provided by:Better Homes and Gardens Real Estate Universal
Listed by: diana valento702-866-0086
Office: re/max reliance
MLS#:2682832
Source:GLVAR
Price summary
- Price:$775,000
- Price per sq. ft.:$379.16
- Monthly HOA dues:$1,287
About this home
Stunning Views & Prime Location! Experience the best of Las Vegas with over $30k in recent upgrades in this spacious 2,044 sq. ft., 3-bedroom corner unit on the 19th floor at THE OGDEN. Three-directional views, with sights of the Strip, Downtown, and surrounding mountains—plus an abundance of natural light. The modern kitchen features stainless steel appliances, quartz countertops, a glass tile backsplash, center island, and lots of cabinetry. The primary suite offers an ensuite with dual sinks, a shower, and a walk-in closet. Two additional bedrooms are connected by a Jack & Jill bathroom. Beautiful wood and tile flooring throughout the home. Step out onto one of your two private balconies to enjoy the scenery and city lights. Amenities include a fitness center, rooftop pool and spa, resident terrace, 24-hour security, and multiple recreation areas. All just steps from Fremont Street, the Arts District, World Market Center, dining, nightlife, shopping, and more!
Contact an agent
Home facts
- Year built:2007
- Listing ID #:2682832
- Added:269 day(s) ago
- Updated:February 10, 2026 at 11:59 AM
Rooms and interior
- Bedrooms:3
- Total bathrooms:3
- Full bathrooms:2
- Half bathrooms:1
- Rooms Total:8
- Flooring:Laminate, Tile
- Kitchen Description:Dishwasher, Disposal, Gas Range, Microwave, Refrigerator, Wine Refrigerator
- Living area:2,044 sq. ft.
Heating and cooling
- Cooling:Electric, High Effciency
- Heating:Electric, High Efficiency
Structure and exterior
- Year built:2007
- Building area:2,044 sq. ft.
- Architectural Style:High Rise
- Exterior Features:Terrace
Schools
- High school:Rancho
- Middle school:Martin Roy
- Elementary school:Hollingswoth, Howard,Hollingswoth, Howard
Finances and disclosures
- Price:$775,000
- Price per sq. ft.:$379.16
- Tax amount:$3,895
Features and amenities
- Appliances:Dishwasher, Disposal, Gas Range, Microwave, Refrigerator, Washer, Wine Refrigerator
- Laundry features:Electric Dryer Hookup, Laundry Closet, Washer
- Amenities:Blinds, Closed Circuit Cameras, Floor Access Control, Insulated Windows, Low Emissivity Windows, Tinted Windows, Window Treatments
- Pool features:Community, Pool
New listings near 150 Las Vegas Boulevard #1912
- New
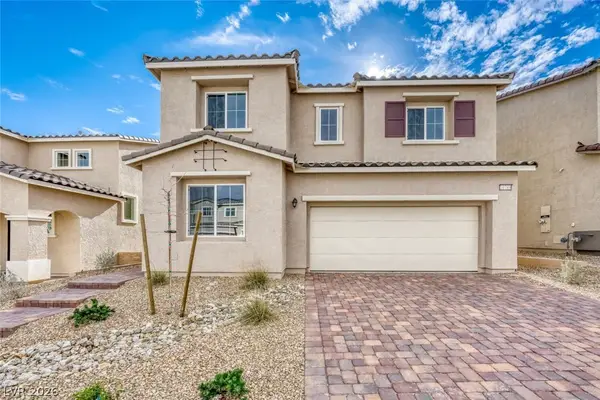 $567,890Active4 beds 3 baths2,119 sq. ft.
$567,890Active4 beds 3 baths2,119 sq. ft.10789 Alamino Avenue, Las Vegas, NV 89166
MLS# 2759107Listed by: CENTURY COMMUNITIES OF NEVADA - New
 $349,900Active4 beds 3 baths1,457 sq. ft.
$349,900Active4 beds 3 baths1,457 sq. ft.2304 Canosa Avenue, Las Vegas, NV 89104
MLS# 2759108Listed by: UNITED REALTY GROUP - New
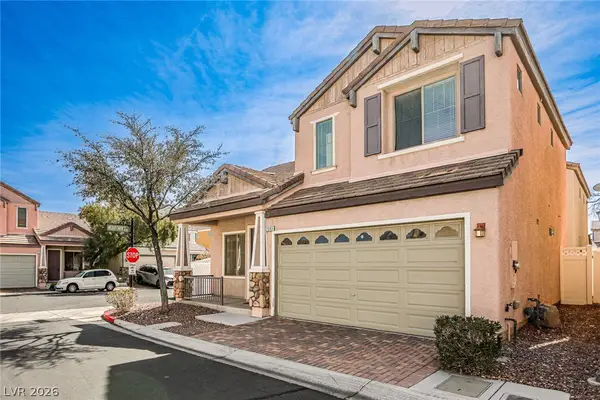 $378,000Active3 beds 2 baths1,274 sq. ft.
$378,000Active3 beds 2 baths1,274 sq. ft.7593 Pallon Avenue, Las Vegas, NV 89113
MLS# 2759371Listed by: ALL VEGAS PROPERTIES - Open Sun, 11am to 3pmNew
 $800,000Active4 beds 3 baths2,760 sq. ft.
$800,000Active4 beds 3 baths2,760 sq. ft.2108 Springstead Street, Las Vegas, NV 89134
MLS# 2759376Listed by: RE/MAX CENTRAL - New
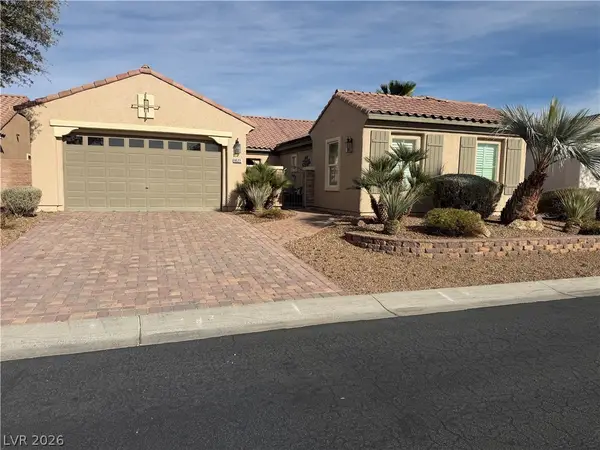 $580,000Active4 beds 3 baths2,401 sq. ft.
$580,000Active4 beds 3 baths2,401 sq. ft.8522 River Ridge Drive, Las Vegas, NV 89131
MLS# 2759440Listed by: REALTY ONE GROUP, INC - New
 $349,999Active2 beds 3 baths1,280 sq. ft.
$349,999Active2 beds 3 baths1,280 sq. ft.8449 Blue Island Avenue, Las Vegas, NV 89129
MLS# 2759478Listed by: AXIS REAL ESTATE LLC - New
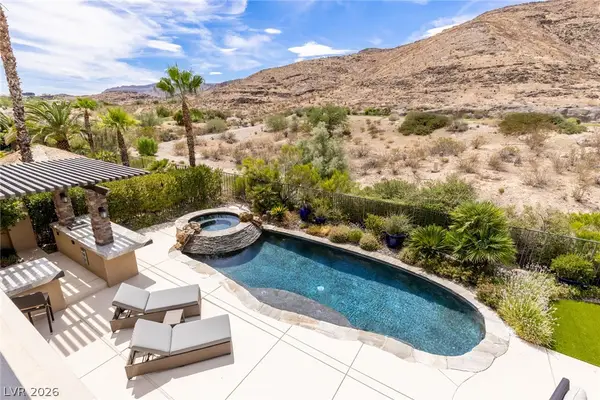 $3,550,000Active4 beds 5 baths4,725 sq. ft.
$3,550,000Active4 beds 5 baths4,725 sq. ft.2939 Red Arrow Drive, Las Vegas, NV 89135
MLS# 2759628Listed by: ROB JENSEN COMPANY - New
 $429,095Active3 beds 3 baths1,902 sq. ft.
$429,095Active3 beds 3 baths1,902 sq. ft.8436 Orchard Ridge Avenue, Las Vegas, NV 89129
MLS# 2759720Listed by: COMPASS REALTY & MANAGEMENT - Open Sun, 11am to 4pmNew
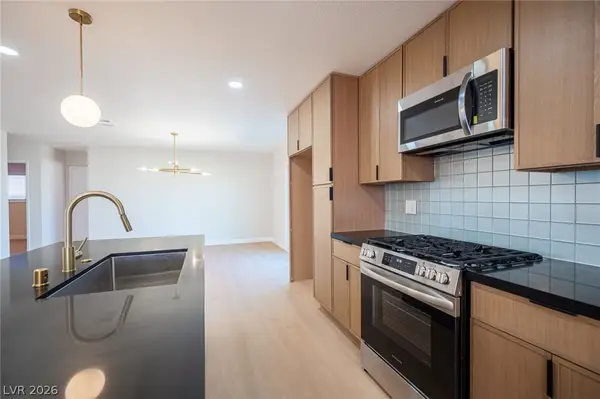 $414,995Active3 beds 2 baths1,437 sq. ft.
$414,995Active3 beds 2 baths1,437 sq. ft.4454 Dennis Way, Las Vegas, NV 89121
MLS# 2759743Listed by: INFINITY BROKERAGE - New
 $429,000Active4 beds 3 baths1,812 sq. ft.
$429,000Active4 beds 3 baths1,812 sq. ft.3620 Park Oliver Drive, Las Vegas, NV 89110
MLS# 2757727Listed by: UNITED REALTY GROUP

