150 Las Vegas Boulevard #2115, Las Vegas, NV 89101
Local realty services provided by:Better Homes and Gardens Real Estate Universal
Listed by: heidi l. williams
Office: serhant
MLS#:2688988
Source:GLVAR
Price summary
- Price:$324,900
- Price per sq. ft.:$337.38
- Monthly HOA dues:$616
About this home
Welcome to The Ogden! This beautifully, downtown Strip facing one-bedroom, and one-and-a-half-bathroom condo showcase panoramic views of Downtown Las Vegas and the surrounding mountains. Floor-to-ceiling windows fill every room with natural light and showcase stunning vistas of the city and desert mountains. The kitchen features granite countertops, upgraded cabinetry, stainless steel appliances, and bar. The primary suite boasts ample closet space and a spa-inspired bathroom with double vanities, soaking tub, and separate glass shower. Generously sized primary suite with direct balcony access and modern laminate flooring for a clean, contemporary feel. Enjoy a rooftop pool and spa, SKY Deck, gym, pet area, 24/7 security, concierge, and secure parking. Step outside to find the city’s best spots for food, fun, and entertainment. Perfect for a low-maintenance, lock-and-leave lifestyle!
Contact an agent
Home facts
- Year built:2007
- Listing ID #:2688988
- Added:268 day(s) ago
- Updated:February 10, 2026 at 11:59 AM
Rooms and interior
- Bedrooms:1
- Total bathrooms:2
- Full bathrooms:1
- Half bathrooms:1
- Rooms Total:4
- Flooring:Ceramic Tile, Hardwood
- Kitchen Description:Dishwasher, Disposal, Gas Range, Microwave, Refrigerator, Stainless Steel Appliances
- Living area:963 sq. ft.
Heating and cooling
- Cooling:Electric
- Heating:Central, Gas
Structure and exterior
- Year built:2007
- Building area:963 sq. ft.
- Architectural Style:High Rise
- Exterior Features:Fire Pit, Terrace
Schools
- High school:Rancho
- Middle school:Fremont John C.
- Elementary school:Hollingswoth, Howard,Hollingswoth, Howard
Finances and disclosures
- Price:$324,900
- Price per sq. ft.:$337.38
- Tax amount:$1,438
Features and amenities
- Appliances:Dishwasher, Disposal, Gas Range, Microwave, Refrigerator, Stainless Steel Appliances, Washer
- Laundry features:Gas Dryer Hookup, Laundry Closet, Washer
- Amenities:Blinds, Closed Circuit Cameras, Low Emissivity Windows, Tinted Windows
- Pool features:Association, Community, Pool
New listings near 150 Las Vegas Boulevard #2115
- New
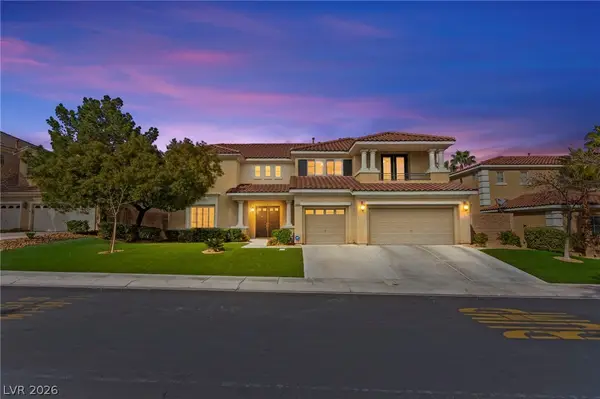 $1,330,000Active6 beds 6 baths5,093 sq. ft.
$1,330,000Active6 beds 6 baths5,093 sq. ft.8054 Planting Fields Place, Las Vegas, NV 89117
MLS# 2759744Listed by: HUNTINGTON & ELLIS, A REAL EST - New
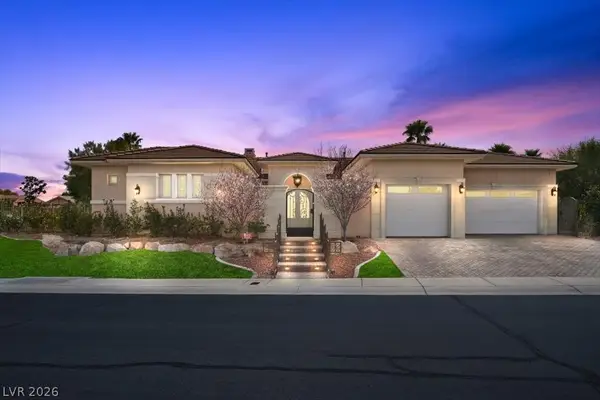 $2,150,000Active3 beds 4 baths3,217 sq. ft.
$2,150,000Active3 beds 4 baths3,217 sq. ft.10355 Designata Avenue, Las Vegas, NV 89135
MLS# 2757840Listed by: BHHS NEVADA PROPERTIES - New
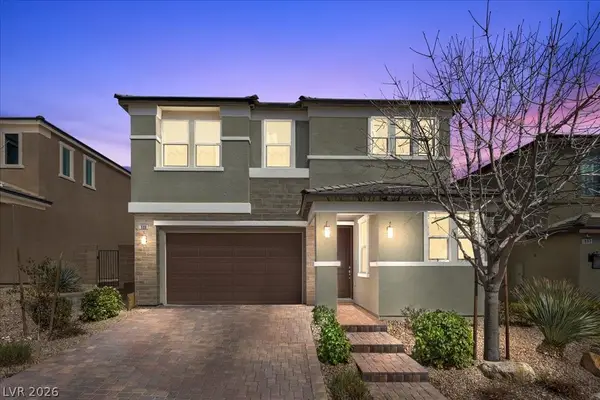 $779,990Active3 beds 3 baths2,369 sq. ft.
$779,990Active3 beds 3 baths2,369 sq. ft.888 Cherry Glen Place, Las Vegas, NV 89138
MLS# 2758411Listed by: SERHANT - New
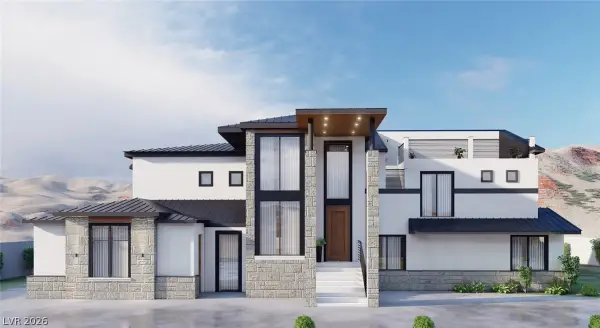 $495,000Active1.14 Acres
$495,000Active1.14 Acres9815 Penny Lane, Las Vegas, NV 89178
MLS# 2758699Listed by: REAL BROKER LLC - New
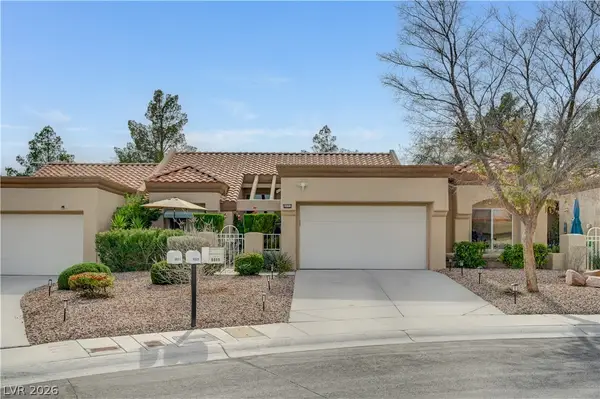 $350,000Active2 beds 2 baths1,196 sq. ft.
$350,000Active2 beds 2 baths1,196 sq. ft.8605 Prairie Hill Drive, Las Vegas, NV 89134
MLS# 2759001Listed by: SIMPLY VEGAS - New
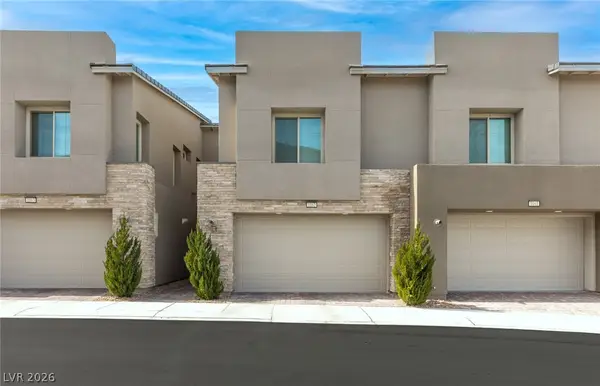 $499,900Active3 beds 3 baths1,640 sq. ft.
$499,900Active3 beds 3 baths1,640 sq. ft.600 N Carriage Hill Drive #1162, Las Vegas, NV 89138
MLS# 2759264Listed by: HUNTINGTON & ELLIS, A REAL EST - New
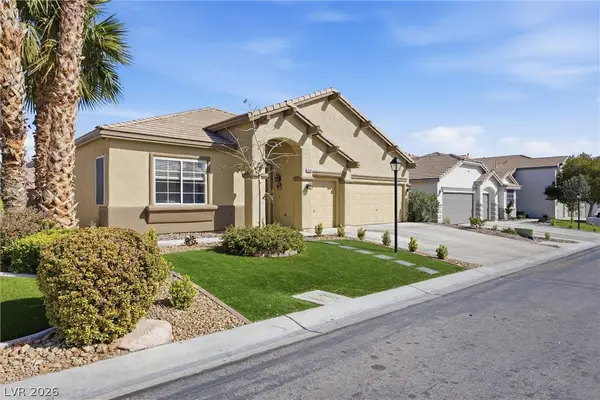 $599,900Active3 beds 2 baths2,132 sq. ft.
$599,900Active3 beds 2 baths2,132 sq. ft.8084 Marin Pointe Avenue, Las Vegas, NV 89131
MLS# 2759326Listed by: REALTY ONE GROUP, INC - New
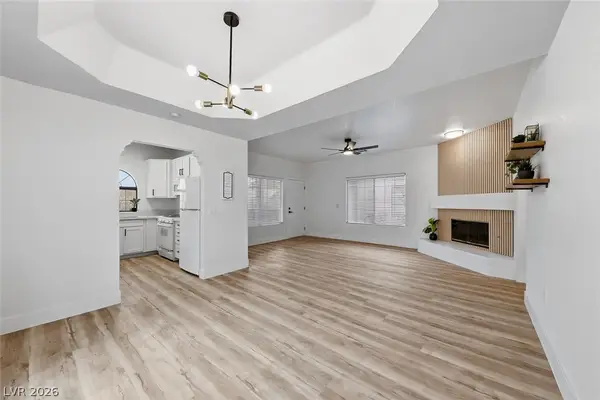 $229,900Active2 beds 2 baths1,056 sq. ft.
$229,900Active2 beds 2 baths1,056 sq. ft.1409 Santa Margarita Street #B, Las Vegas, NV 89146
MLS# 2759488Listed by: FOSTER REALTY - New
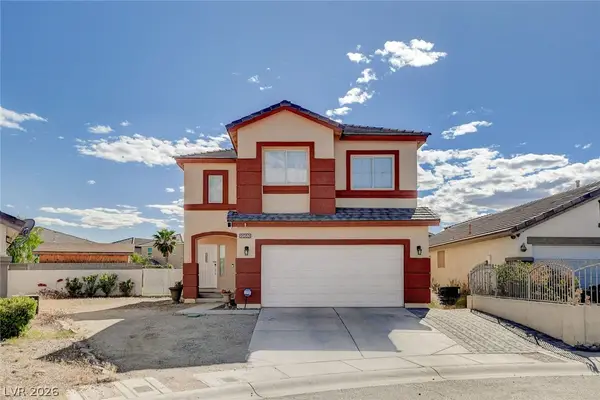 $649,999Active4 beds 3 baths2,115 sq. ft.
$649,999Active4 beds 3 baths2,115 sq. ft.9083 Iron Crow Avenue, Las Vegas, NV 89147
MLS# 2759541Listed by: METROPOLITAN REAL ESTATE GROUP - New
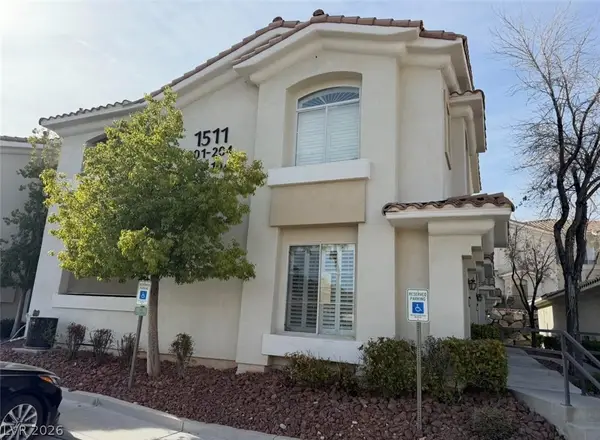 $275,000Active2 beds 2 baths1,208 sq. ft.
$275,000Active2 beds 2 baths1,208 sq. ft.1511 Cardinal Peak Lane #101, Las Vegas, NV 89144
MLS# 2759569Listed by: BLUEPRINT REAL ESTATE SERVICES

