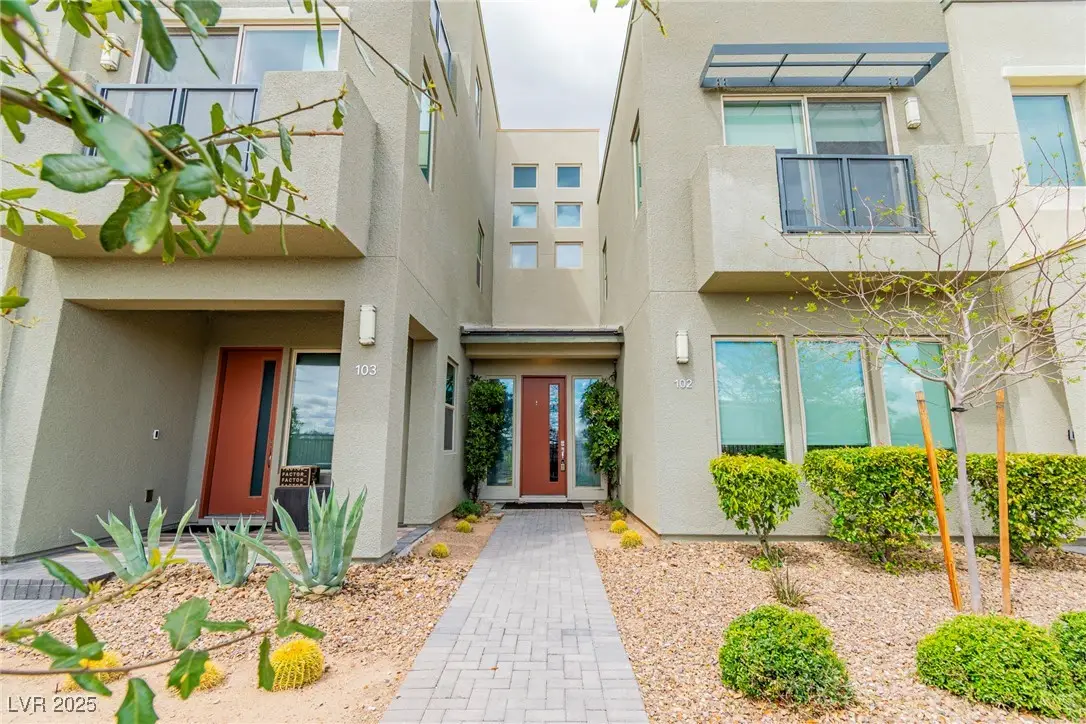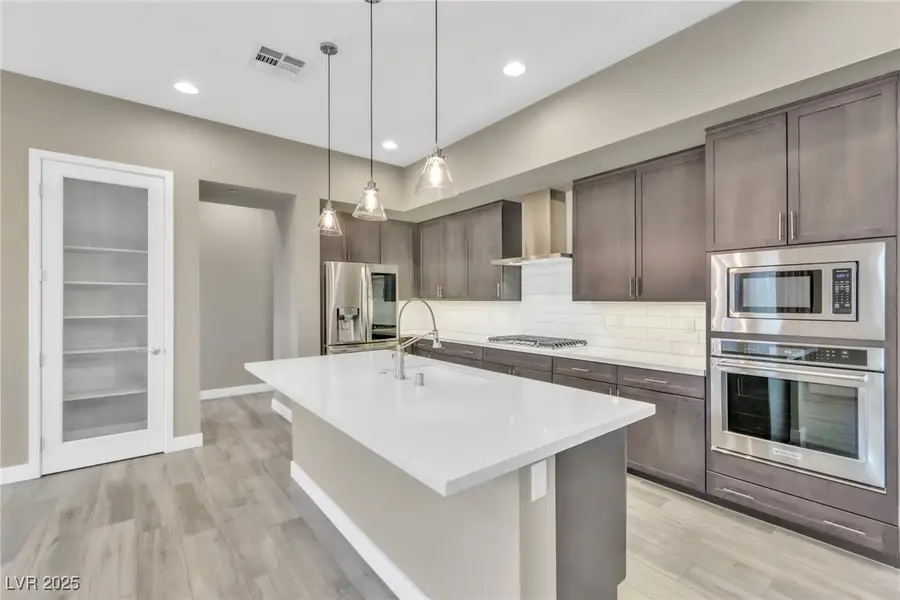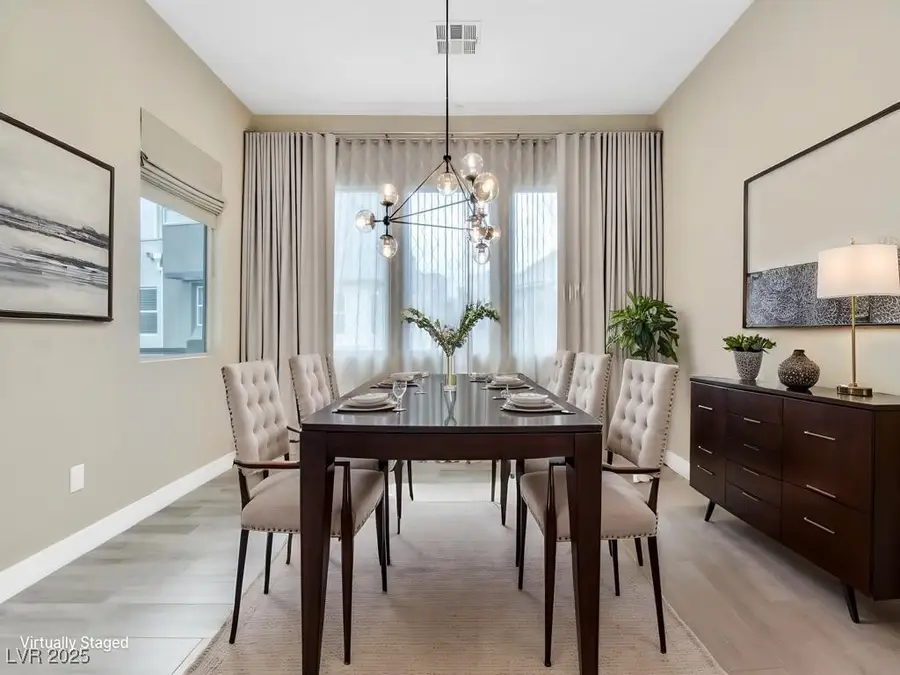1536 Unison Way #102, Las Vegas, NV 89135
Local realty services provided by:Better Homes and Gardens Real Estate Universal



Listed by:paul m. bowler(702) 845-3403
Office:simply vegas
MLS#:2671645
Source:GLVAR
Price summary
- Price:$599,888
- Price per sq. ft.:$292.2
- Monthly HOA dues:$67
About this home
AMAZING LUXURY SUMMERLIN TOWN HOME WITH VIEWS OF RED ROCK LOCATED IN THE HEART OF SUMMERLIN. THE FINISHES ARE REALLY QUITE EXQUISITE WITH NO EXPENSE SPARED.THIS HOME BOAST CUSTOM CABINETRY, WINDOW, TREATEMENTS, LIGHT FIXTURES, APPLIANCES AND HARDWARE.THE INDOOR OUTDOOR LIVING SPACES ARE PERFECT TO ENJOY THE VEGAS OPEN AIR MOUNTAIN PANORAMIC VIEWS.THIS WONDERFUL 2 BEDROOM MODERN RESIDENCE HAS THE OPTION OF UTILIZING THE SPACIOUS LOFT (SITUATED ON THE 3RD FLOOR WITH BALCONY) AS A 3RD GUEST BEDRROOM, MOVIE THEATER OR EXCERCISE ROOM.YOU ARE NOT JUST BUYING A HOME BUT A LIFESTYLE IN THIS AMAZING MODERN SUMMERLIN COMMUNITY.CONVENIENTLY LOCATED TO DOWN TOWN SUMMERLIN, REDROCK COUNTRY CLUB & THE BASEBALL STADIUM. NO NEED TO VENTURE OUT OR PAY EXPENSIVE GYM MEMBERSHIP, FOR YOUR ENJOYMENT WORK OUTS AFFINITY PROVIDES THIS FOR YOU IN YOUR OWN COMMUNITY POOL, SPA & GYM. JUST OUTSIDE IS THE PARK AND TENNIS COURTS. BUYER AND BUYERS AGENT TO VERIFY ALL INFO HOA FEES TAXES SCHOOLS ZONES MEASUREMENTS
Contact an agent
Home facts
- Year built:2018
- Listing Id #:2671645
- Added:130 day(s) ago
- Updated:July 01, 2025 at 10:49 AM
Rooms and interior
- Bedrooms:2
- Total bathrooms:2
- Full bathrooms:2
- Living area:2,053 sq. ft.
Heating and cooling
- Cooling:Central Air, Electric
- Heating:Central, Gas
Structure and exterior
- Roof:Pitched
- Year built:2018
- Building area:2,053 sq. ft.
- Lot area:0.11 Acres
Schools
- High school:Palo Verde
- Middle school:Rogich Sig
- Elementary school:Goolsby, Judy & John,Goolsby, Judy & John
Utilities
- Water:Public
Finances and disclosures
- Price:$599,888
- Price per sq. ft.:$292.2
- Tax amount:$4,557
New listings near 1536 Unison Way #102
- New
 $410,000Active4 beds 3 baths1,533 sq. ft.
$410,000Active4 beds 3 baths1,533 sq. ft.6584 Cotsfield Avenue, Las Vegas, NV 89139
MLS# 2707932Listed by: REDFIN - New
 $369,900Active1 beds 2 baths874 sq. ft.
$369,900Active1 beds 2 baths874 sq. ft.135 Harmon Avenue #920, Las Vegas, NV 89109
MLS# 2709866Listed by: THE BROKERAGE A RE FIRM - New
 $698,990Active4 beds 3 baths2,543 sq. ft.
$698,990Active4 beds 3 baths2,543 sq. ft.10526 Harvest Wind Drive, Las Vegas, NV 89135
MLS# 2710148Listed by: RAINTREE REAL ESTATE - New
 $539,000Active2 beds 2 baths1,804 sq. ft.
$539,000Active2 beds 2 baths1,804 sq. ft.10009 Netherton Drive, Las Vegas, NV 89134
MLS# 2710183Listed by: REALTY ONE GROUP, INC - New
 $620,000Active5 beds 2 baths2,559 sq. ft.
$620,000Active5 beds 2 baths2,559 sq. ft.7341 Royal Melbourne Drive, Las Vegas, NV 89131
MLS# 2710184Listed by: REALTY ONE GROUP, INC - New
 $359,900Active4 beds 2 baths1,160 sq. ft.
$359,900Active4 beds 2 baths1,160 sq. ft.4686 Gabriel Drive, Las Vegas, NV 89121
MLS# 2710209Listed by: REAL BROKER LLC - New
 $160,000Active1 beds 1 baths806 sq. ft.
$160,000Active1 beds 1 baths806 sq. ft.5795 Medallion Drive #202, Las Vegas, NV 89122
MLS# 2710217Listed by: PRESIDIO REAL ESTATE SERVICES - New
 $3,399,999Active5 beds 6 baths4,030 sq. ft.
$3,399,999Active5 beds 6 baths4,030 sq. ft.12006 Port Labelle Drive, Las Vegas, NV 89141
MLS# 2708510Listed by: SIMPLY VEGAS - New
 $2,330,000Active3 beds 3 baths2,826 sq. ft.
$2,330,000Active3 beds 3 baths2,826 sq. ft.508 Vista Sunset Avenue, Las Vegas, NV 89138
MLS# 2708550Listed by: LAS VEGAS SOTHEBY'S INT'L - New
 $445,000Active4 beds 3 baths1,726 sq. ft.
$445,000Active4 beds 3 baths1,726 sq. ft.6400 Deadwood Road, Las Vegas, NV 89108
MLS# 2708552Listed by: REDFIN

