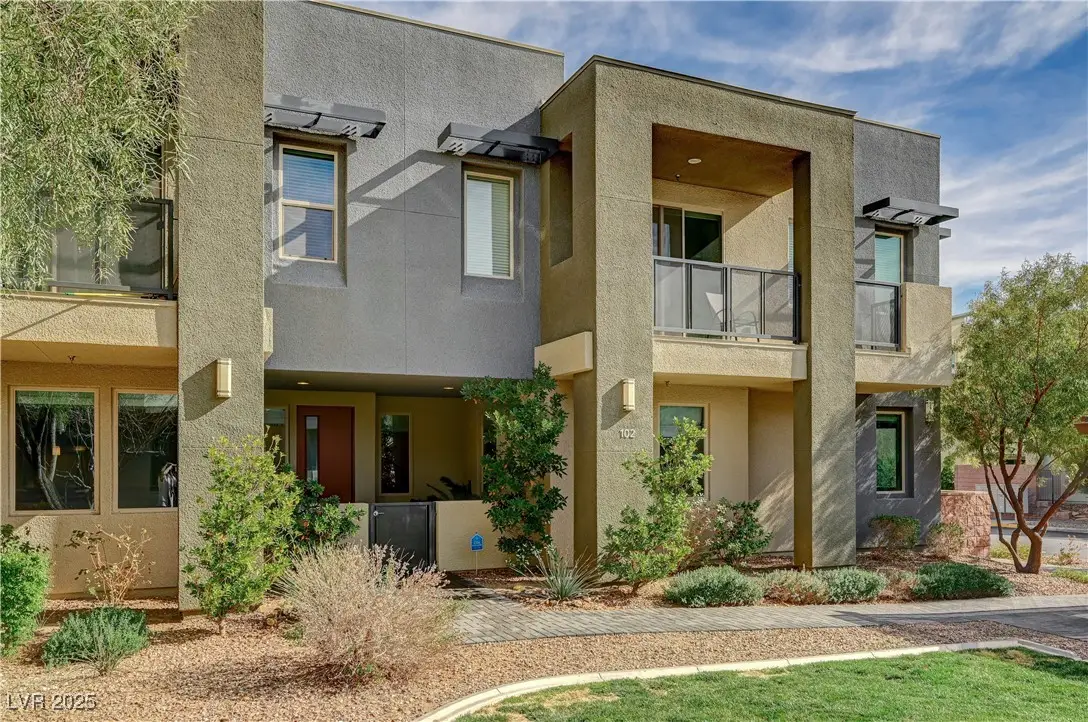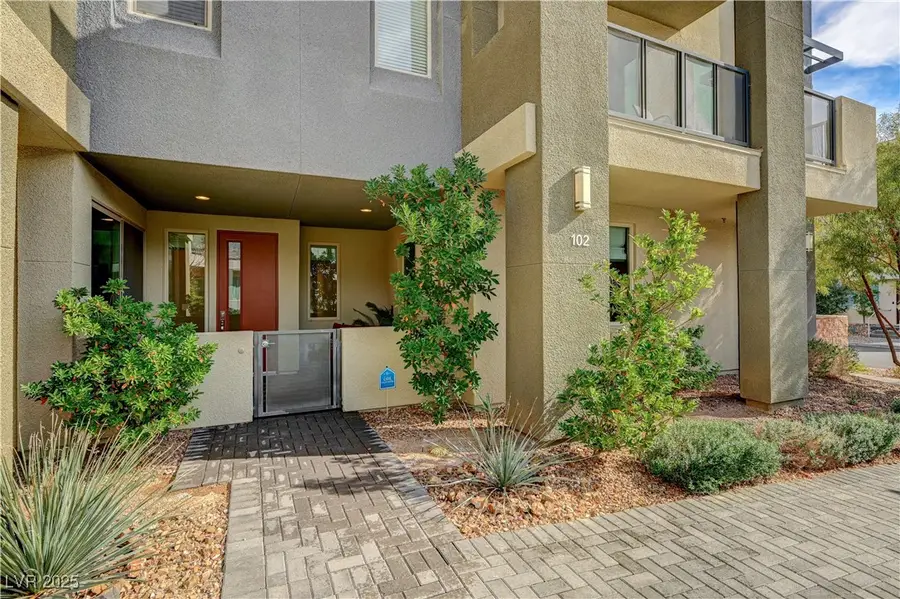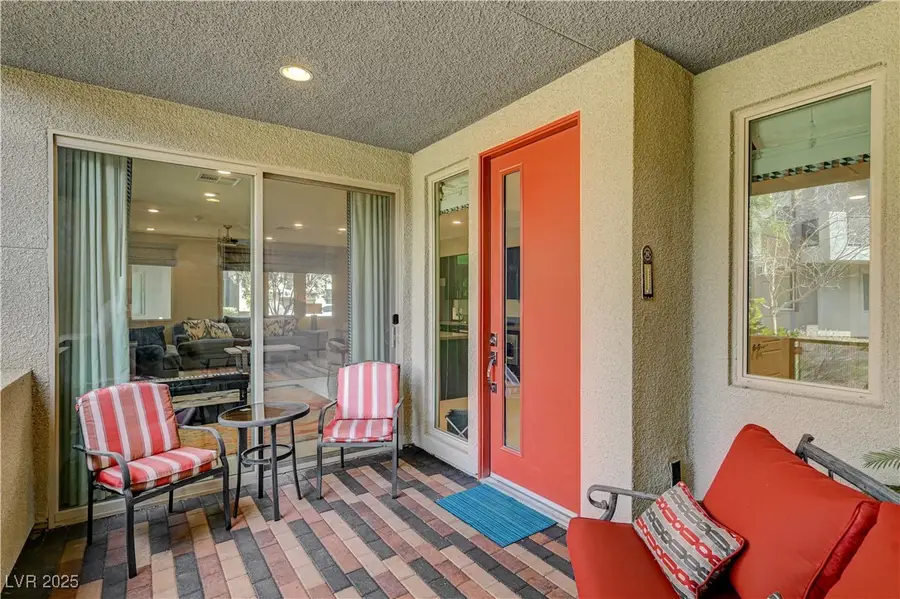1541 Unison Way #102, Las Vegas, NV 89135
Local realty services provided by:Better Homes and Gardens Real Estate Universal



Listed by:ginny lee(702) 875-1477
Office:signature real estate group
MLS#:2667856
Source:GLVAR
Price summary
- Price:$475,000
- Price per sq. ft.:$398.16
- Monthly HOA dues:$67
About this home
Location, Location, Location! Rare first-floor condo in the sought-after Affinity community with a gated paver courtyard opening to a peaceful green lawn—ideal for relaxing or entertaining. Lightly lived-in and move-in ready for a quick close. Features include quartz countertops, Whirlpool stainless steel appliances, custom window coverings, ceiling fans, full appliance package, tankless water heater, 14 SEER A/C, Low-E windows, and 9-ft ceilings for a bright, airy feel. The Club at Affinity offers 6,800 sq ft of upscale amenities—two lounges (reservable), full kitchen, and modern fitness studios. Outdoor amenities include: two pools, two spas (one heated year-round), cabanas, shaded terraces, BBQ bar, water features, and stunning mountain views. Minutes from Downtown Summerlin, Red Rock, VGK facility, and more! This unit also includes special ADA accessibility.
Contact an agent
Home facts
- Year built:2018
- Listing Id #:2667856
- Added:139 day(s) ago
- Updated:July 24, 2025 at 11:46 PM
Rooms and interior
- Bedrooms:2
- Total bathrooms:2
- Full bathrooms:2
- Living area:1,193 sq. ft.
Heating and cooling
- Cooling:Central Air, Electric
- Heating:Central, Gas
Structure and exterior
- Roof:Tile
- Year built:2018
- Building area:1,193 sq. ft.
- Lot area:0.08 Acres
Schools
- High school:Palo Verde
- Middle school:Rogich Sig
- Elementary school:Goolsby, Judy & John,Goolsby, Judy & John
Utilities
- Water:Public
Finances and disclosures
- Price:$475,000
- Price per sq. ft.:$398.16
- Tax amount:$3,469
New listings near 1541 Unison Way #102
- New
 $410,000Active4 beds 3 baths1,533 sq. ft.
$410,000Active4 beds 3 baths1,533 sq. ft.6584 Cotsfield Avenue, Las Vegas, NV 89139
MLS# 2707932Listed by: REDFIN - New
 $369,900Active1 beds 2 baths874 sq. ft.
$369,900Active1 beds 2 baths874 sq. ft.135 Harmon Avenue #920, Las Vegas, NV 89109
MLS# 2709866Listed by: THE BROKERAGE A RE FIRM - New
 $698,990Active4 beds 3 baths2,543 sq. ft.
$698,990Active4 beds 3 baths2,543 sq. ft.10526 Harvest Wind Drive, Las Vegas, NV 89135
MLS# 2710148Listed by: RAINTREE REAL ESTATE - New
 $539,000Active2 beds 2 baths1,804 sq. ft.
$539,000Active2 beds 2 baths1,804 sq. ft.10009 Netherton Drive, Las Vegas, NV 89134
MLS# 2710183Listed by: REALTY ONE GROUP, INC - New
 $620,000Active5 beds 2 baths2,559 sq. ft.
$620,000Active5 beds 2 baths2,559 sq. ft.7341 Royal Melbourne Drive, Las Vegas, NV 89131
MLS# 2710184Listed by: REALTY ONE GROUP, INC - New
 $359,900Active4 beds 2 baths1,160 sq. ft.
$359,900Active4 beds 2 baths1,160 sq. ft.4686 Gabriel Drive, Las Vegas, NV 89121
MLS# 2710209Listed by: REAL BROKER LLC - New
 $160,000Active1 beds 1 baths806 sq. ft.
$160,000Active1 beds 1 baths806 sq. ft.5795 Medallion Drive #202, Las Vegas, NV 89122
MLS# 2710217Listed by: PRESIDIO REAL ESTATE SERVICES - New
 $3,399,999Active5 beds 6 baths4,030 sq. ft.
$3,399,999Active5 beds 6 baths4,030 sq. ft.12006 Port Labelle Drive, Las Vegas, NV 89141
MLS# 2708510Listed by: SIMPLY VEGAS - New
 $2,330,000Active3 beds 3 baths2,826 sq. ft.
$2,330,000Active3 beds 3 baths2,826 sq. ft.508 Vista Sunset Avenue, Las Vegas, NV 89138
MLS# 2708550Listed by: LAS VEGAS SOTHEBY'S INT'L - New
 $445,000Active4 beds 3 baths1,726 sq. ft.
$445,000Active4 beds 3 baths1,726 sq. ft.6400 Deadwood Road, Las Vegas, NV 89108
MLS# 2708552Listed by: REDFIN

