156 Rancho Maria Street, Las Vegas, NV 89148
Local realty services provided by:Better Homes and Gardens Real Estate Universal
Listed by: yvonne l. rodriguez(702) 885-4400
Office: bhhs nevada properties
MLS#:2705263
Source:GLVAR
Price summary
- Price:$440,000
- Price per sq. ft.:$219.45
- Monthly HOA dues:$225
About this home
Welcome to Rhodes Ranch! This spacious 3-bedroom, 2.5-bath home is located in one of Las Vegas’ most sought-after guard-gated communities. The two-story layout offers an open feel with a generous upstairs loft—ideal for a second living area, home office, or playroom.
Recent improvements include a newly installed A/C unit, new water heater, new garage door, and fresh desert landscaping in the front yard, giving you peace of mind on major systems. Inside, the home has great bones and is ready for your personal touch and upgrades.
Living in Rhodes Ranch means access to world-class amenities, including a resort-style pool, water park, golf course, fitness center, clubhouse, and miles of scenic walking trails.
This is a fantastic opportunity to customize a home to your style in a thriving, amenity-rich community!
Contact an agent
Home facts
- Year built:2002
- Listing ID #:2705263
- Added:113 day(s) ago
- Updated:November 19, 2025 at 09:43 PM
Rooms and interior
- Bedrooms:3
- Total bathrooms:3
- Full bathrooms:2
- Half bathrooms:1
- Living area:2,005 sq. ft.
Heating and cooling
- Cooling:Central Air, Electric
- Heating:Central, Electric
Structure and exterior
- Roof:Tile
- Year built:2002
- Building area:2,005 sq. ft.
- Lot area:0.1 Acres
Schools
- High school:Sierra Vista High
- Middle school:Faiss, Wilbur & Theresa
- Elementary school:Snyder, Don and Dee,Snyder, Don and Dee
Utilities
- Water:Public
Finances and disclosures
- Price:$440,000
- Price per sq. ft.:$219.45
- Tax amount:$4,906
New listings near 156 Rancho Maria Street
- New
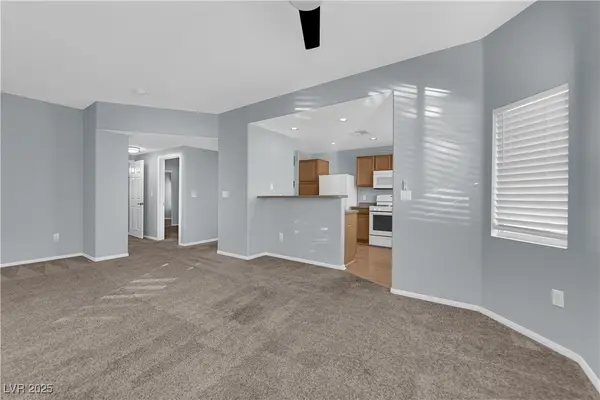 $275,000Active2 beds 2 baths1,231 sq. ft.
$275,000Active2 beds 2 baths1,231 sq. ft.9330 W Maule Avenue #130, Las Vegas, NV 89148
MLS# 2734526Listed by: THE AGENCY LAS VEGAS - New
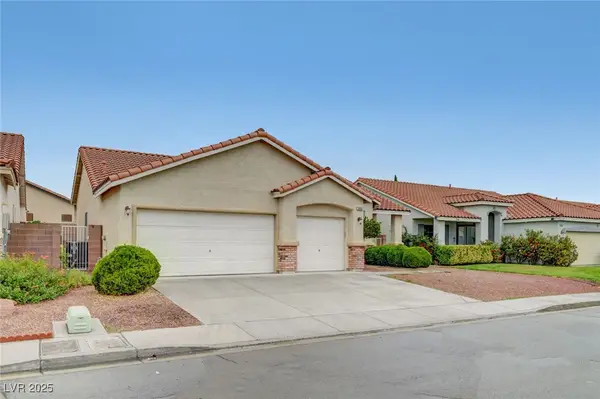 $450,000Active3 beds 2 baths1,581 sq. ft.
$450,000Active3 beds 2 baths1,581 sq. ft.5861 Lost Valley Street, Las Vegas, NV 89113
MLS# 2735484Listed by: ELITE REALTY - New
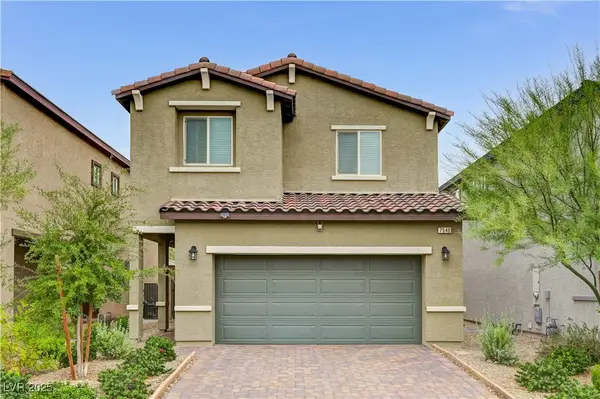 $488,900Active4 beds 3 baths1,796 sq. ft.
$488,900Active4 beds 3 baths1,796 sq. ft.7540 Red Plumeria Avenue, Las Vegas, NV 89113
MLS# 2735959Listed by: EXP REALTY - New
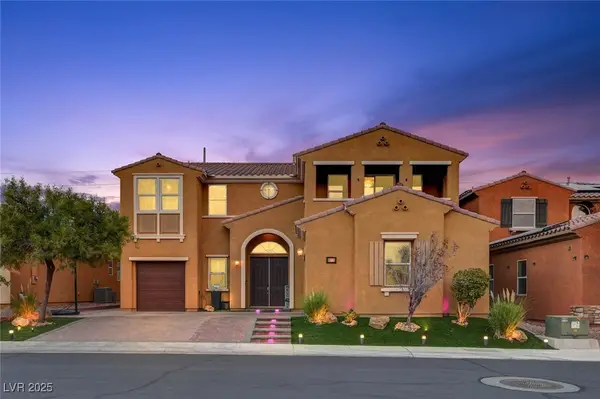 $949,000Active5 beds 5 baths4,211 sq. ft.
$949,000Active5 beds 5 baths4,211 sq. ft.8826 Dramatic Gold Avenue, Las Vegas, NV 89178
MLS# 2736085Listed by: REAL BROKER LLC - New
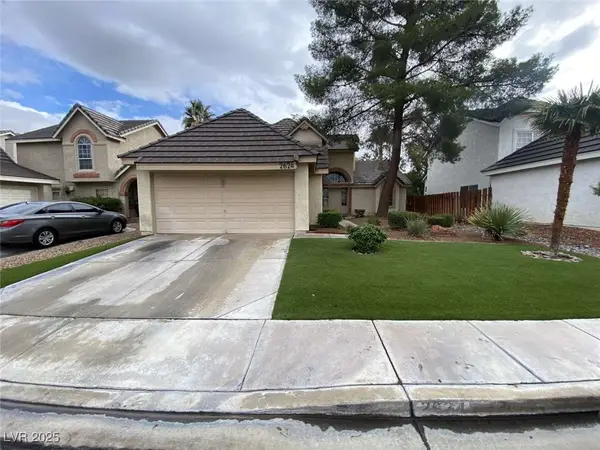 $429,999Active3 beds 3 baths2,110 sq. ft.
$429,999Active3 beds 3 baths2,110 sq. ft.2624 Cathedral Lane, Las Vegas, NV 89108
MLS# 2736356Listed by: CONGRESS REALTY 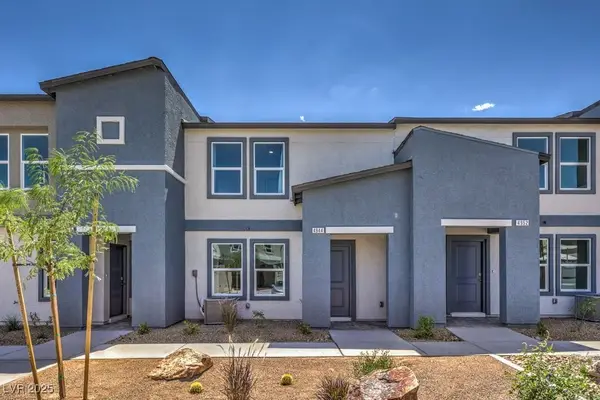 $373,990Pending3 beds 3 baths1,309 sq. ft.
$373,990Pending3 beds 3 baths1,309 sq. ft.4935 Olive Mesa Avenue #Lot 15, Las Vegas, NV 89139
MLS# 2722790Listed by: D R HORTON INC- New
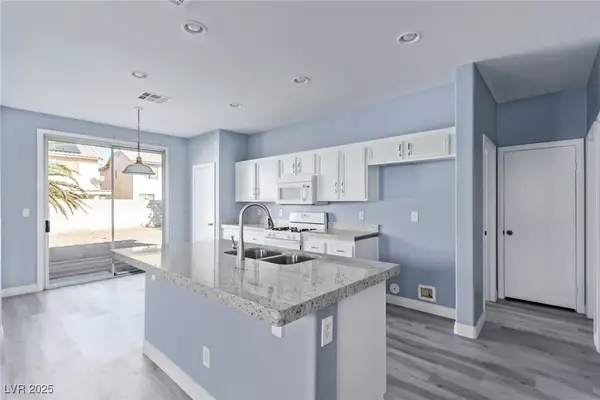 $499,000Active4 beds 3 baths2,380 sq. ft.
$499,000Active4 beds 3 baths2,380 sq. ft.6042 Thorne Bay Court, Las Vegas, NV 89110
MLS# 2735179Listed by: KELLER WILLIAMS VIP - New
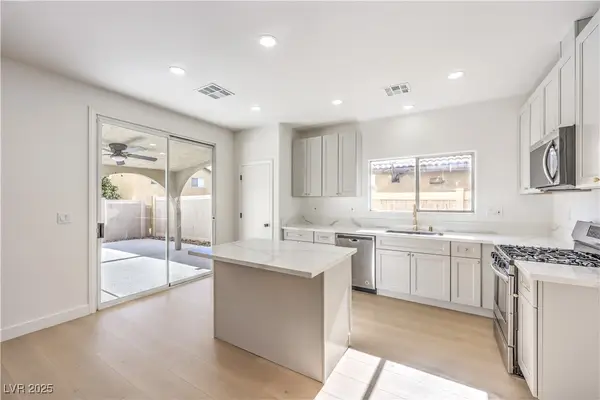 $389,999Active5 beds 3 baths2,009 sq. ft.
$389,999Active5 beds 3 baths2,009 sq. ft.4218 English Walnut Court, Las Vegas, NV 89115
MLS# 2735254Listed by: PRECISION REALTY - New
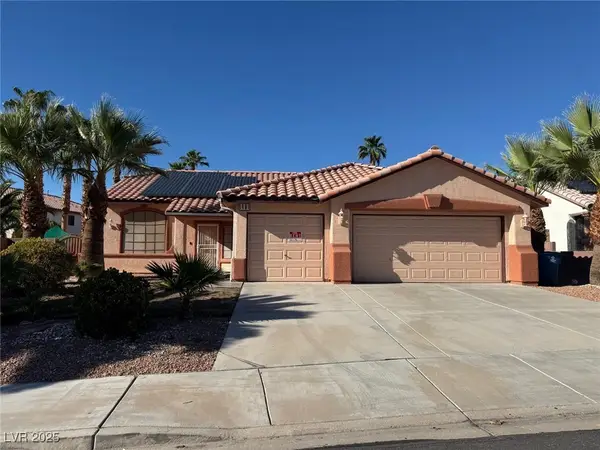 $519,999Active4 beds 2 baths1,972 sq. ft.
$519,999Active4 beds 2 baths1,972 sq. ft.1461 Tangerine Rose Drive, Las Vegas, NV 89142
MLS# 2736104Listed by: REAL BROKER LLC - New
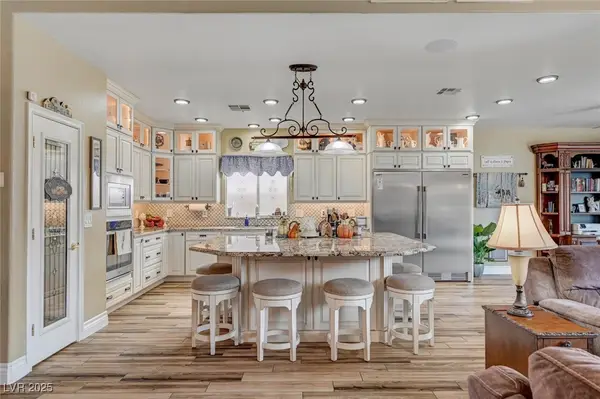 $750,000Active4 beds 3 baths2,558 sq. ft.
$750,000Active4 beds 3 baths2,558 sq. ft.10555 Refugio Street, Las Vegas, NV 89141
MLS# 2736258Listed by: VEGAS ONE REALTY
