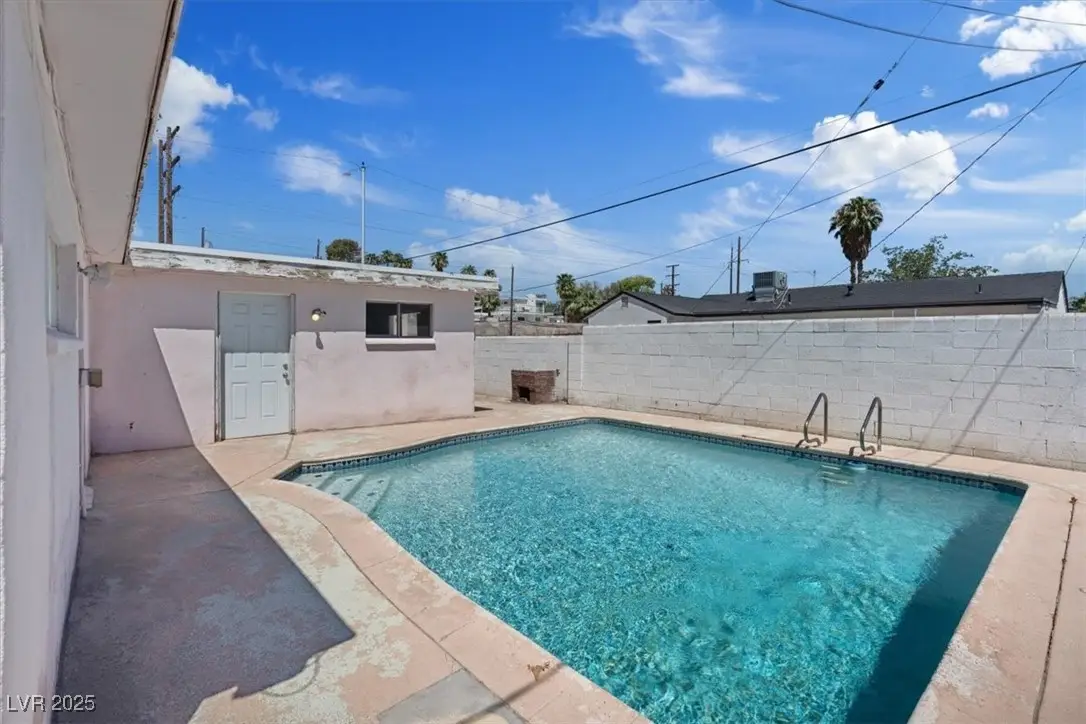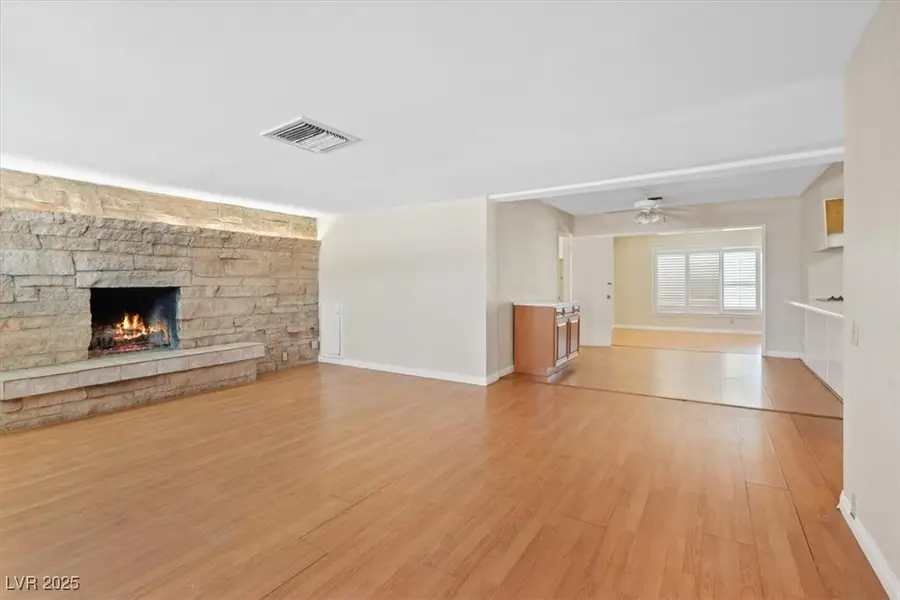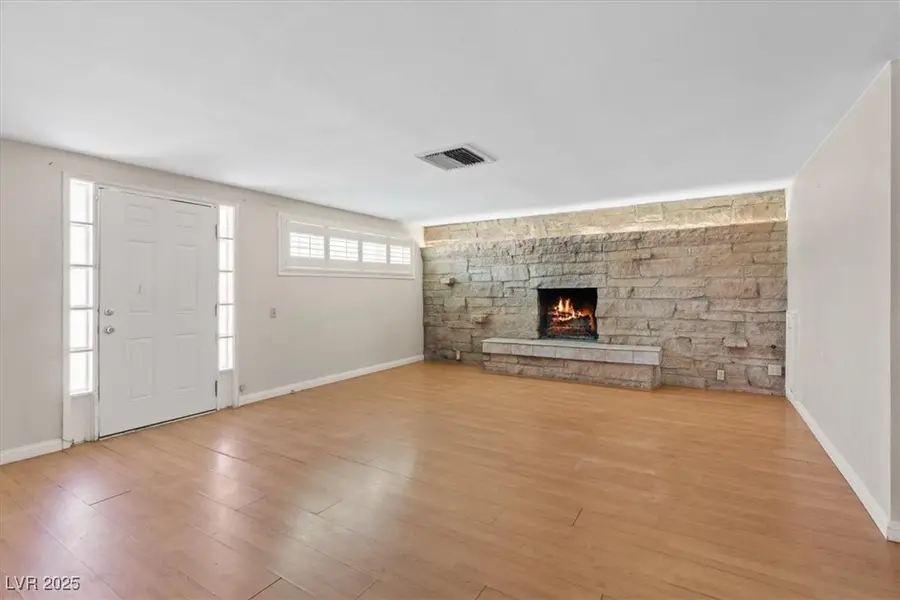1701 Canosa Avenue, Las Vegas, NV 89104
Local realty services provided by:Better Homes and Gardens Real Estate Universal



1701 Canosa Avenue,Las Vegas, NV 89104
$375,000
- 4 Beds
- 3 Baths
- 1,751 sq. ft.
- Single family
- Active
Listed by:stephen g. blandsteve@propertymadeeasy.com
Office:keller williams vip
MLS#:2705378
Source:GLVAR
Price summary
- Price:$375,000
- Price per sq. ft.:$214.16
About this home
Renovators Dream in the Heart of Historic Downtown Vegas*Single Story, 1,751sf, 4 Bed, 3 Bth Home with SPARKLING POOL, Attached OVERSIZED 2 CAR GARAGE on Large 6,970sf Corner Lot! Pool Replastered in 2020*Roof Replaced in 2024*Huge Kitchen with Breakfast Bar*Pergo Floors Throughout*Large Lounge + Wood Burning Fireplace Just Needs Glass Sliding Door Added to Overlook the Sparking Pool*Rare 2 Car Garage SF is NOT included in Home's Sf*Separate Master with it's Own Ensuite Bathroom*3 Additional Bed's Plus TWO Bathrooms on the West Side of the Home*Dedicated Laundry and Wet Room*3rd Bath Opens off the Garage*HUGE Renovation Possibilities for Owner Occupied Buyer Looking for Space for the Family or Investors*Purchased as-is, Where-is this Home is Being Offered at a Significant Discount for a Quick Sale*Seller Disclosed that while the Sewer is Working, it is slow draining and has a Break in the Sewer Line at the SE Corner of the Garage*BE FAST, THIS WON'T LAST LONG!
Contact an agent
Home facts
- Year built:1954
- Listing Id #:2705378
- Added:12 day(s) ago
- Updated:August 11, 2025 at 04:39 PM
Rooms and interior
- Bedrooms:4
- Total bathrooms:3
- Full bathrooms:3
- Living area:1,751 sq. ft.
Heating and cooling
- Cooling:Central Air, Electric
- Heating:Central, Electric
Structure and exterior
- Roof:Shingle
- Year built:1954
- Building area:1,751 sq. ft.
- Lot area:0.16 Acres
Schools
- High school:Valley
- Middle school:Martin Roy
- Elementary school:Crestwood,Crestwood
Utilities
- Water:Public
Finances and disclosures
- Price:$375,000
- Price per sq. ft.:$214.16
- Tax amount:$1,116
New listings near 1701 Canosa Avenue
- New
 $534,900Active4 beds 3 baths2,290 sq. ft.
$534,900Active4 beds 3 baths2,290 sq. ft.9874 Smokey Moon Street, Las Vegas, NV 89141
MLS# 2706872Listed by: THE BROKERAGE A RE FIRM - New
 $345,000Active4 beds 2 baths1,260 sq. ft.
$345,000Active4 beds 2 baths1,260 sq. ft.4091 Paramount Street, Las Vegas, NV 89115
MLS# 2707779Listed by: COMMERCIAL WEST BROKERS - New
 $390,000Active3 beds 3 baths1,388 sq. ft.
$390,000Active3 beds 3 baths1,388 sq. ft.9489 Peaceful River Avenue, Las Vegas, NV 89178
MLS# 2709168Listed by: BARRETT & CO, INC - New
 $399,900Active3 beds 3 baths2,173 sq. ft.
$399,900Active3 beds 3 baths2,173 sq. ft.6365 Jacobville Court, Las Vegas, NV 89122
MLS# 2709564Listed by: PLATINUM REAL ESTATE PROF - New
 $975,000Active3 beds 3 baths3,010 sq. ft.
$975,000Active3 beds 3 baths3,010 sq. ft.8217 Horseshoe Bend Lane, Las Vegas, NV 89113
MLS# 2709818Listed by: ROSSUM REALTY UNLIMITED - New
 $799,900Active4 beds 4 baths2,948 sq. ft.
$799,900Active4 beds 4 baths2,948 sq. ft.8630 Lavender Ridge Street, Las Vegas, NV 89131
MLS# 2710231Listed by: REALTY ONE GROUP, INC - New
 $399,500Active2 beds 2 baths1,129 sq. ft.
$399,500Active2 beds 2 baths1,129 sq. ft.7201 Utopia Way, Las Vegas, NV 89130
MLS# 2710267Listed by: REAL SIMPLE REAL ESTATE - New
 $685,000Active4 beds 3 baths2,436 sq. ft.
$685,000Active4 beds 3 baths2,436 sq. ft.5025 W Gowan Road, Las Vegas, NV 89130
MLS# 2710269Listed by: LEGACY REAL ESTATE GROUP - New
 $499,000Active5 beds 3 baths2,033 sq. ft.
$499,000Active5 beds 3 baths2,033 sq. ft.8128 Russell Creek Court, Las Vegas, NV 89139
MLS# 2709995Listed by: VERTEX REALTY & PROPERTY MANAG - Open Sat, 10:30am to 1:30pmNew
 $750,000Active3 beds 3 baths1,997 sq. ft.
$750,000Active3 beds 3 baths1,997 sq. ft.2407 Ridgeline Wash Street, Las Vegas, NV 89138
MLS# 2710069Listed by: HUNTINGTON & ELLIS, A REAL EST
