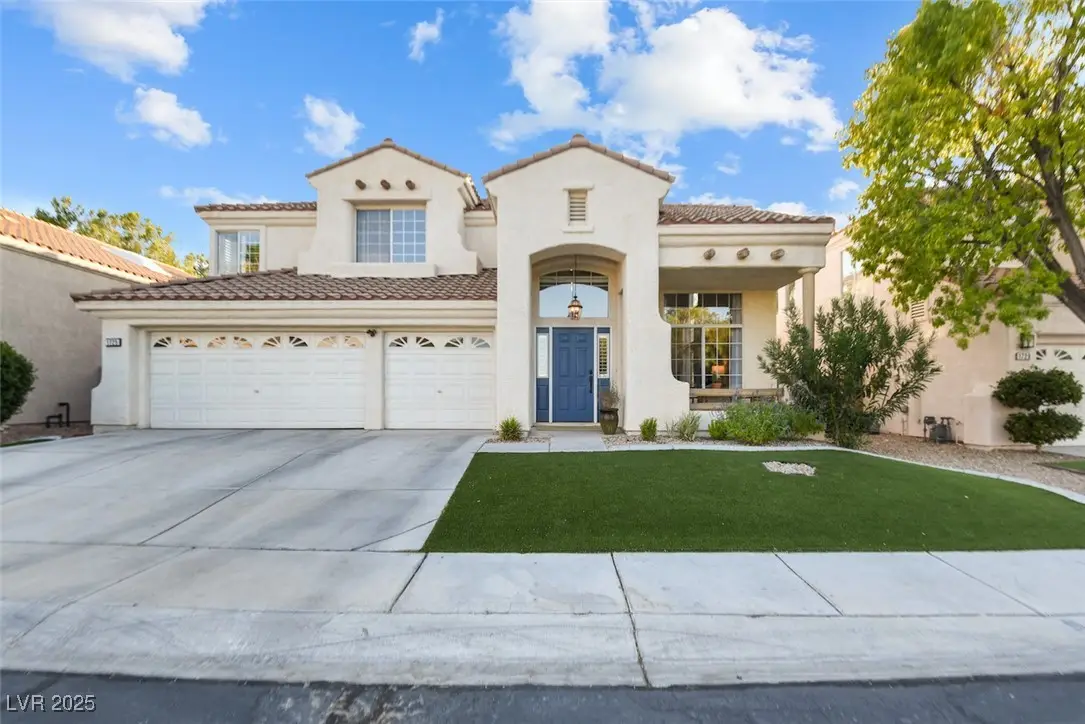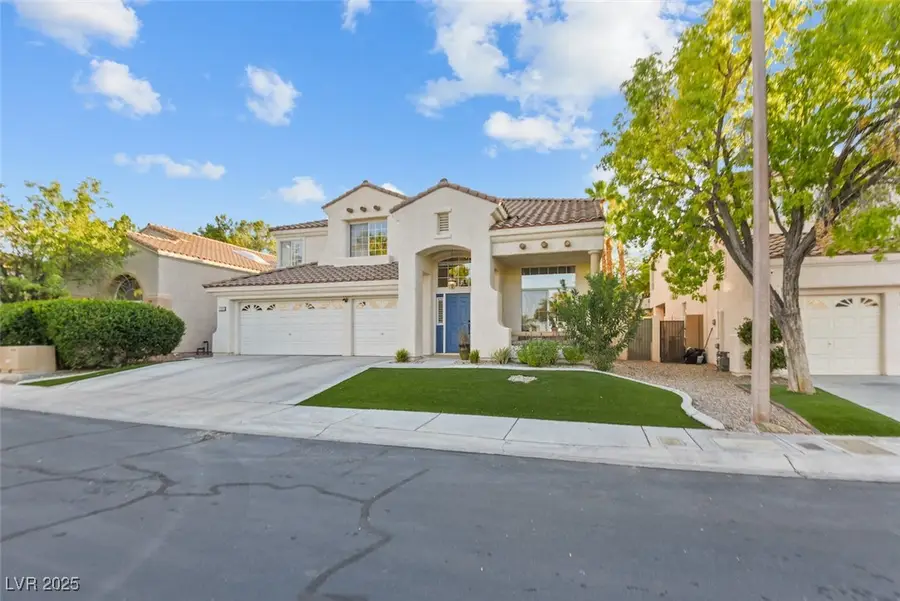1725 Tesara Vista Place, Las Vegas, NV 89128
Local realty services provided by:Better Homes and Gardens Real Estate Universal



Listed by:lori davidge702-695-2500
Office:flat fee pros
MLS#:2708093
Source:GLVAR
Price summary
- Price:$699,900
- Price per sq. ft.:$271.59
- Monthly HOA dues:$100
About this home
Gorgeous home located in the exclusive gated community of Sonoma in Summerlin North! Immaculate 3 Bed 3 Bath plus Den/office or possible 4th bedroom! Spacious Open floor plan w/vaulted ceilings in living/dining & master bedroom boasting lots of natural light. Two doors away is beautiful paseo trail w/mountain views that leads to Pueblo Park within a mile. Walking distance to Bruce Trent Park for weekly farmer's markets. Luxurious master bedroom w/seating area, vaulted ceiling, fireplace, jacuzzi bathtub & custom glass shower. Large Chefs Kitchen freshly updated w/large island, breakfast nook, tons of counterspace & custom cabinets, quartz counters, new stainless steel appliances last year that stay! Designer features include shutters, ceiling fans, updated vanities & shower surrounds, lighting & beautiful vinyl plank flooring bottom floor. Family room w/ gas fireplace w/custom surround. Perfect backyard oasis w/large inground pool & spa, palm trees, w/afternoon shade. A MUST SEE!
Contact an agent
Home facts
- Year built:1995
- Listing Id #:2708093
- Added:1 day(s) ago
- Updated:August 14, 2025 at 12:45 AM
Rooms and interior
- Bedrooms:3
- Total bathrooms:3
- Full bathrooms:2
- Living area:2,577 sq. ft.
Heating and cooling
- Cooling:Central Air, Electric
- Heating:Central, Gas, Multiple Heating Units
Structure and exterior
- Roof:Tile
- Year built:1995
- Building area:2,577 sq. ft.
- Lot area:0.14 Acres
Schools
- High school:Cimarron-Memorial
- Middle school:Becker
- Elementary school:Bryan, Richard H.,Bryan, Roger M.
Utilities
- Water:Public
Finances and disclosures
- Price:$699,900
- Price per sq. ft.:$271.59
- Tax amount:$4,416
New listings near 1725 Tesara Vista Place
- New
 $410,000Active4 beds 3 baths1,533 sq. ft.
$410,000Active4 beds 3 baths1,533 sq. ft.6584 Cotsfield Avenue, Las Vegas, NV 89139
MLS# 2707932Listed by: REDFIN - New
 $369,900Active1 beds 2 baths874 sq. ft.
$369,900Active1 beds 2 baths874 sq. ft.135 Harmon Avenue #920, Las Vegas, NV 89109
MLS# 2709866Listed by: THE BROKERAGE A RE FIRM - New
 $698,990Active4 beds 3 baths2,543 sq. ft.
$698,990Active4 beds 3 baths2,543 sq. ft.10526 Harvest Wind Drive, Las Vegas, NV 89135
MLS# 2710148Listed by: RAINTREE REAL ESTATE - New
 $539,000Active2 beds 2 baths1,804 sq. ft.
$539,000Active2 beds 2 baths1,804 sq. ft.10009 Netherton Drive, Las Vegas, NV 89134
MLS# 2710183Listed by: REALTY ONE GROUP, INC - New
 $620,000Active5 beds 2 baths2,559 sq. ft.
$620,000Active5 beds 2 baths2,559 sq. ft.7341 Royal Melbourne Drive, Las Vegas, NV 89131
MLS# 2710184Listed by: REALTY ONE GROUP, INC - New
 $359,900Active4 beds 2 baths1,160 sq. ft.
$359,900Active4 beds 2 baths1,160 sq. ft.4686 Gabriel Drive, Las Vegas, NV 89121
MLS# 2710209Listed by: REAL BROKER LLC - New
 $3,399,999Active5 beds 6 baths4,030 sq. ft.
$3,399,999Active5 beds 6 baths4,030 sq. ft.12006 Port Labelle Drive, Las Vegas, NV 89141
MLS# 2708510Listed by: SIMPLY VEGAS - New
 $2,330,000Active3 beds 3 baths2,826 sq. ft.
$2,330,000Active3 beds 3 baths2,826 sq. ft.508 Vista Sunset Avenue, Las Vegas, NV 89138
MLS# 2708550Listed by: LAS VEGAS SOTHEBY'S INT'L - New
 $445,000Active4 beds 3 baths1,726 sq. ft.
$445,000Active4 beds 3 baths1,726 sq. ft.6400 Deadwood Road, Las Vegas, NV 89108
MLS# 2708552Listed by: REDFIN - New
 $552,000Active3 beds 3 baths1,911 sq. ft.
$552,000Active3 beds 3 baths1,911 sq. ft.7869 Barntucket Avenue, Las Vegas, NV 89147
MLS# 2709122Listed by: BHHS NEVADA PROPERTIES

