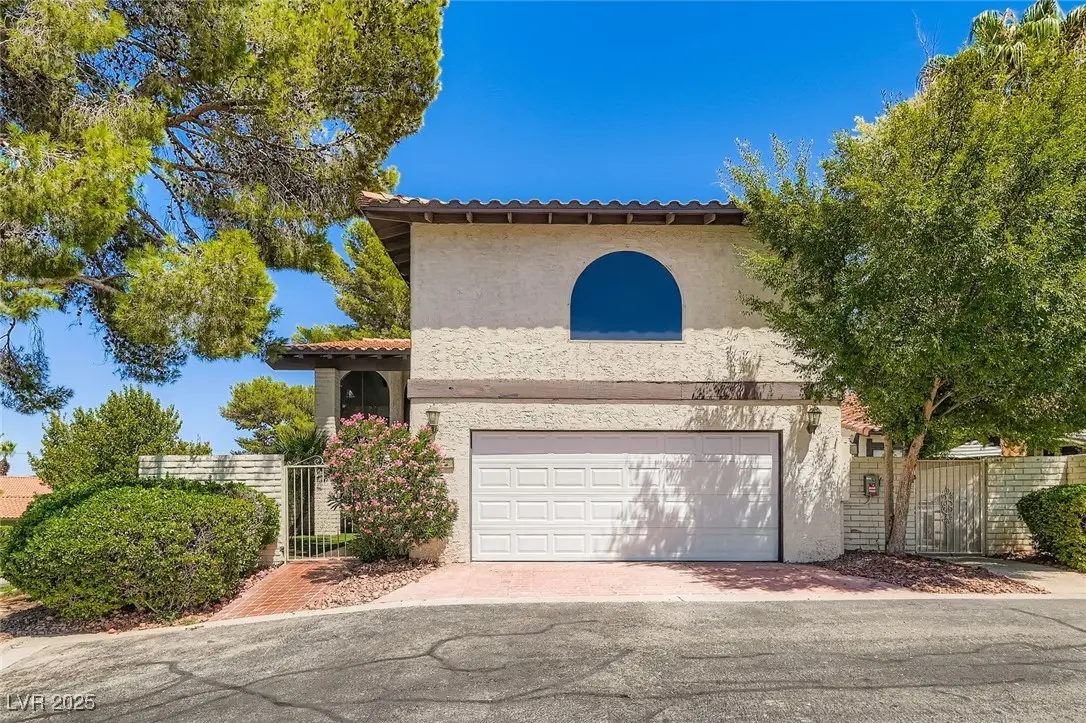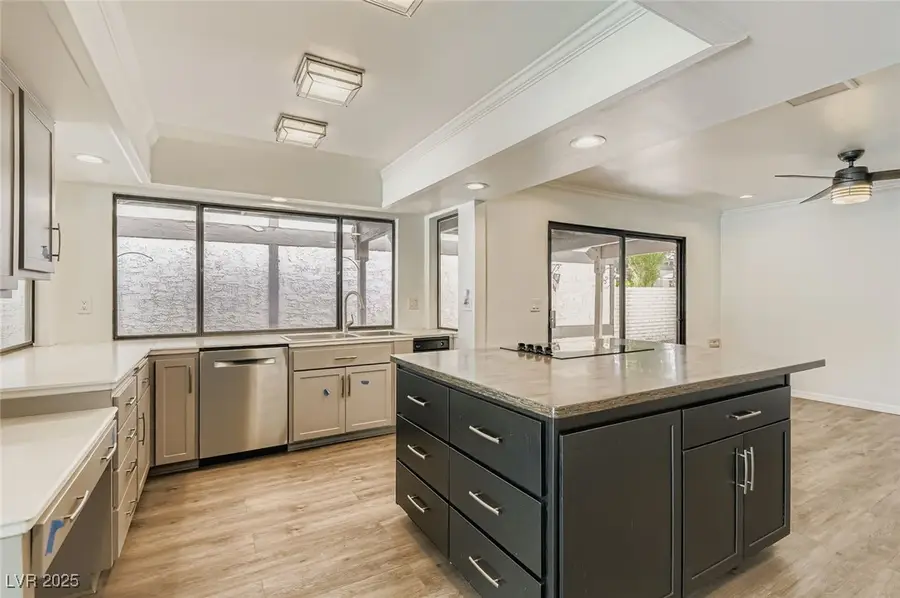1801 Plaza De Cordero, Las Vegas, NV 89102
Local realty services provided by:Better Homes and Gardens Real Estate Universal



Listed by:julie youngbloodjulie@nvhousehunt.com
Office:keller williams realty las veg
MLS#:2705874
Source:GLVAR
Price summary
- Price:$699,000
- Price per sq. ft.:$211.75
- Monthly HOA dues:$340
About this home
Stunning two-story pool home in the Vintage Vegas community of Spanish Oaks! Guard gated and full of character. Freshly painted interior with massive vaulted ceilings, exposed wood beams, and large windows that let the natural light pour in. Cozy wood-burning fireplace in the living room and formal dining area. Updated kitchen features a coffee bar, cooktop, granite counters, and an oversized eat-in nook. Downstairs bedroom with exterior access is ideal for guests or a home office. Spiral staircase leads to a catwalk and 3 additional bedrooms. Primary suite has its own balcony, fireplace, walk-in closet, dual sinks, and a private sauna. Enjoy the sparkling backyard pool and spa, plus a shady covered patio perfect for relaxing or entertaining. Spanish Oaks offers guard-gated security, tennis courts, lush green spaces, walking trails, a community pool, and spa. Classic Vegas living at its best!
Contact an agent
Home facts
- Year built:1978
- Listing Id #:2705874
- Added:14 day(s) ago
- Updated:August 02, 2025 at 06:44 PM
Rooms and interior
- Bedrooms:4
- Total bathrooms:3
- Full bathrooms:1
- Living area:3,301 sq. ft.
Heating and cooling
- Cooling:Central Air, Electric, Refrigerated
- Heating:Central, Electric
Structure and exterior
- Roof:Pitched, Tile
- Year built:1978
- Building area:3,301 sq. ft.
- Lot area:0.13 Acres
Schools
- High school:Clark Ed. W.
- Middle school:Hyde Park
- Elementary school:Wasden, Howard,Wasden, Howard
Utilities
- Water:Public
Finances and disclosures
- Price:$699,000
- Price per sq. ft.:$211.75
- Tax amount:$2,606
New listings near 1801 Plaza De Cordero
- New
 $534,900Active4 beds 3 baths2,290 sq. ft.
$534,900Active4 beds 3 baths2,290 sq. ft.9874 Smokey Moon Street, Las Vegas, NV 89141
MLS# 2706872Listed by: THE BROKERAGE A RE FIRM - New
 $345,000Active4 beds 2 baths1,260 sq. ft.
$345,000Active4 beds 2 baths1,260 sq. ft.4091 Paramount Street, Las Vegas, NV 89115
MLS# 2707779Listed by: COMMERCIAL WEST BROKERS - New
 $390,000Active3 beds 3 baths1,388 sq. ft.
$390,000Active3 beds 3 baths1,388 sq. ft.9489 Peaceful River Avenue, Las Vegas, NV 89178
MLS# 2709168Listed by: BARRETT & CO, INC - New
 $399,900Active3 beds 3 baths2,173 sq. ft.
$399,900Active3 beds 3 baths2,173 sq. ft.6365 Jacobville Court, Las Vegas, NV 89122
MLS# 2709564Listed by: PLATINUM REAL ESTATE PROF - New
 $975,000Active3 beds 3 baths3,010 sq. ft.
$975,000Active3 beds 3 baths3,010 sq. ft.8217 Horseshoe Bend Lane, Las Vegas, NV 89113
MLS# 2709818Listed by: ROSSUM REALTY UNLIMITED - New
 $799,900Active4 beds 4 baths2,948 sq. ft.
$799,900Active4 beds 4 baths2,948 sq. ft.8630 Lavender Ridge Street, Las Vegas, NV 89131
MLS# 2710231Listed by: REALTY ONE GROUP, INC - New
 $399,500Active2 beds 2 baths1,129 sq. ft.
$399,500Active2 beds 2 baths1,129 sq. ft.7201 Utopia Way, Las Vegas, NV 89130
MLS# 2710267Listed by: REAL SIMPLE REAL ESTATE - New
 $685,000Active4 beds 3 baths2,436 sq. ft.
$685,000Active4 beds 3 baths2,436 sq. ft.5025 W Gowan Road, Las Vegas, NV 89130
MLS# 2710269Listed by: LEGACY REAL ESTATE GROUP - New
 $499,000Active5 beds 3 baths2,033 sq. ft.
$499,000Active5 beds 3 baths2,033 sq. ft.8128 Russell Creek Court, Las Vegas, NV 89139
MLS# 2709995Listed by: VERTEX REALTY & PROPERTY MANAG - Open Sat, 10:30am to 1:30pmNew
 $750,000Active3 beds 3 baths1,997 sq. ft.
$750,000Active3 beds 3 baths1,997 sq. ft.2407 Ridgeline Wash Street, Las Vegas, NV 89138
MLS# 2710069Listed by: HUNTINGTON & ELLIS, A REAL EST
