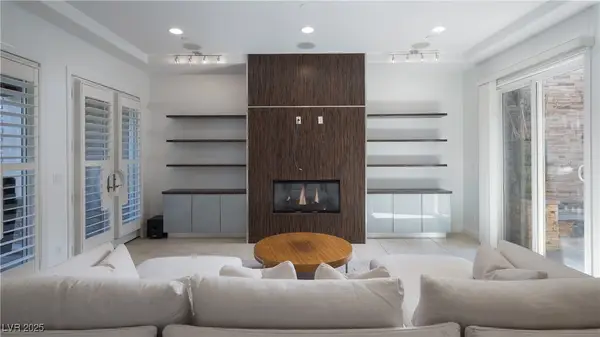1808 Piccolo Way, Las Vegas, NV 89146
Local realty services provided by:Better Homes and Gardens Real Estate Universal
1808 Piccolo Way,Las Vegas, NV 89146
$615,000
- 4 Beds
- 3 Baths
- 2,361 sq. ft.
- Single family
- Active
Listed by:martha martonMartha.Marton@retirevegasnow.com
Office:elite realty
MLS#:2697650
Source:GLVAR
Price summary
- Price:$615,000
- Price per sq. ft.:$260.48
About this home
Experience resort-style living in this stunning 4-bedroom, 3-bath corner-lot retreat on over a quarter acre—no HOA! Step inside to soaring cathedral ceilings w grand marble entry. The open-concept family room features a contemporary gas fireplace, flows seamlessly into a chef’s kitchen w luxurious granite counters, custom cabinets, ample pantry, & a breakfast bar. The lavish primary suite offers a spacious walk-in closet and spa-inspired bath. Enjoy bamboo and newer luxury vinyl flooring throughout—no carpet—plus fresh modern paint, & elegant lighting & fans in every room. Entertain or unwind in your private backyard oasis: a shimmering pool and spa, long covered patio w library brick & Mexican tile, w lush landscaping- tropical palms & fruit tree. The inner courtyard is both hardscaped and landscaped for serene gatherings. Centrally located near everything, this home blends luxury, comfort, and convenience—perfect for those seeking an upscale lifestyle with no compromises.
Contact an agent
Home facts
- Year built:1979
- Listing ID #:2697650
- Added:88 day(s) ago
- Updated:September 30, 2025 at 12:49 AM
Rooms and interior
- Bedrooms:4
- Total bathrooms:3
- Full bathrooms:2
- Living area:2,361 sq. ft.
Heating and cooling
- Cooling:Central Air, Electric
- Heating:Central, Gas
Structure and exterior
- Roof:Pitched, Shingle
- Year built:1979
- Building area:2,361 sq. ft.
- Lot area:0.25 Acres
Schools
- High school:Bonanza
- Middle school:Garside Frank F.
- Elementary school:Hancock, Doris,Hancock, Doris
Utilities
- Water:Public
Finances and disclosures
- Price:$615,000
- Price per sq. ft.:$260.48
- Tax amount:$2,275
New listings near 1808 Piccolo Way
- New
 $169,900Active2 beds 2 baths974 sq. ft.
$169,900Active2 beds 2 baths974 sq. ft.4730 E Craig Road #1020, Las Vegas, NV 89115
MLS# 2723094Listed by: KELLER WILLIAMS MARKETPLACE - New
 $399,900Active4 beds 2 baths1,344 sq. ft.
$399,900Active4 beds 2 baths1,344 sq. ft.5045 Stampa Avenue, Las Vegas, NV 89146
MLS# 2723138Listed by: TOP TIER REALTY - New
 $455,000Active2 beds 2 baths1,694 sq. ft.
$455,000Active2 beds 2 baths1,694 sq. ft.1728 Pacific Castle Place, Las Vegas, NV 89144
MLS# 2719159Listed by: REDFIN - New
 $1,180,000Active5 beds 5 baths3,953 sq. ft.
$1,180,000Active5 beds 5 baths3,953 sq. ft.6508 Levi Andres Court, Las Vegas, NV 89131
MLS# 2722831Listed by: COLDWELL BANKER PREMIER - New
 $214,900Active2 beds 2 baths960 sq. ft.
$214,900Active2 beds 2 baths960 sq. ft.5831 Medallion Drive #101, Las Vegas, NV 89122
MLS# 2722885Listed by: HUNTINGTON & ELLIS, A REAL EST - New
 $1,250,000Active3 beds 3 baths2,483 sq. ft.
$1,250,000Active3 beds 3 baths2,483 sq. ft.277 Besame Court, Las Vegas, NV 89138
MLS# 2722953Listed by: KELLER WILLIAMS REALTY LAS VEG - New
 $499,999Active2 beds 2 baths1,500 sq. ft.
$499,999Active2 beds 2 baths1,500 sq. ft.10528 Cogswell Avenue, Las Vegas, NV 89134
MLS# 2723091Listed by: BHHS NEVADA PROPERTIES - New
 $629,000Active2 beds 2 baths1,653 sq. ft.
$629,000Active2 beds 2 baths1,653 sq. ft.3024 Lotus Hill Drive, Las Vegas, NV 89134
MLS# 2723093Listed by: INNOVATIVE REAL ESTATE STRATEG - New
 $1,150,000Active4 beds 4 baths2,646 sq. ft.
$1,150,000Active4 beds 4 baths2,646 sq. ft.11280 Granite Ridge Drive #1056, Las Vegas, NV 89135
MLS# 2723103Listed by: SIMPLY VEGAS - New
 $500,340Active4 beds 3 baths1,965 sq. ft.
$500,340Active4 beds 3 baths1,965 sq. ft.9022 Rimerton Street, Las Vegas, NV 89166
MLS# 2722482Listed by: REAL ESTATE CONSULTANTS OF NV
