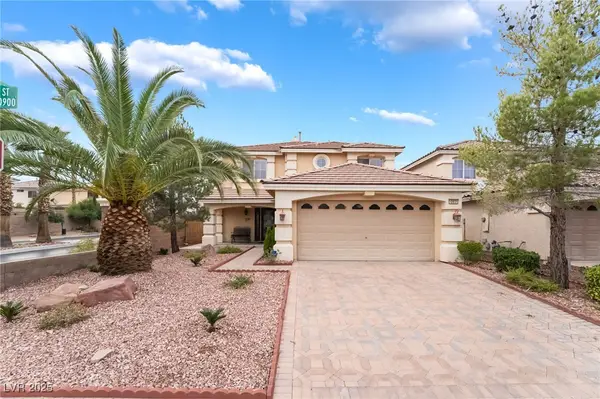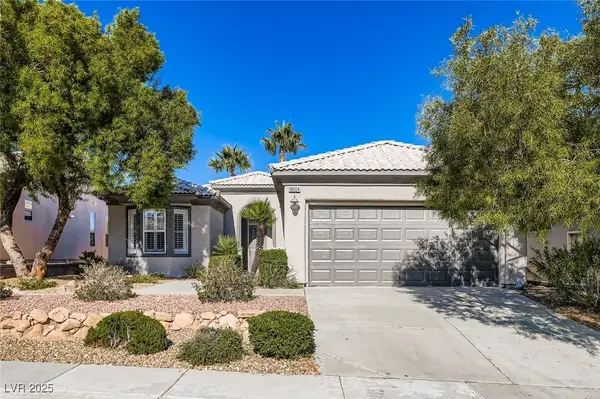1813 Skyline Drive, Las Vegas, NV 89117
Local realty services provided by:Better Homes and Gardens Real Estate Universal
Listed by: debbie s. copp(702) 860-5006
Office: realty one group, inc
MLS#:2687556
Source:GLVAR
Price summary
- Price:$1,799,000
- Price per sq. ft.:$465.58
- Monthly HOA dues:$342
About this home
Upgrades Galore! Stunning Home in Canyon Gate! Don't miss this Rare Opportunity! Own the Only Home on a Private Street! Single Story Custom Home just under a Half Acre with a Pool! Secondary Security Gate in Exclusive Custom Home Neighborhood! A Tranquil Oasis! No Expense Spared! Luxurious Home with Exquisite Upgrades! Chef's Kitchen, Belmont Cabinets, Quartzite Countertops, Stainless Appliances. Arcadian Porcelain Flooring. Heat & Glo Fireplace with floor to ceiling Italian Stone. Soffit Ceiling. Expansive Custom Showers in all Bathrooms. Copper Tub in Primary Bath. Magnificent backyard with room to expand. New pool decking and pavers. New Grotto with waterfall and lighting features. Re-plastered pool. Enhanced landscaping. Spa and BBQ area. Large covered patio. Move in ready! New Roof. Both water heaters replaced. Too many upgrades to list. Must See! One of a Kind Dream Home located in the heart of town, nearby schools, shopping, entertainment & The Strip!
Contact an agent
Home facts
- Year built:1990
- Listing ID #:2687556
- Added:555 day(s) ago
- Updated:November 15, 2025 at 09:25 AM
Rooms and interior
- Bedrooms:4
- Total bathrooms:3
- Full bathrooms:2
- Living area:3,864 sq. ft.
Heating and cooling
- Cooling:Central Air, Electric
- Heating:Central, Gas
Structure and exterior
- Roof:Tile
- Year built:1990
- Building area:3,864 sq. ft.
- Lot area:0.44 Acres
Schools
- High school:Bonanza
- Middle school:Johnson Walter
- Elementary school:Ober, D'Vorre & Hal,Ober, D'Vorre & Hal
Utilities
- Water:Public
Finances and disclosures
- Price:$1,799,000
- Price per sq. ft.:$465.58
- Tax amount:$6,668
New listings near 1813 Skyline Drive
- New
 $415,000Active3 beds 2 baths1,622 sq. ft.
$415,000Active3 beds 2 baths1,622 sq. ft.5910 Terra Grande Avenue, Las Vegas, NV 89122
MLS# 2735379Listed by: HUNTINGTON & ELLIS, A REAL EST - New
 $501,000Active3 beds 4 baths2,247 sq. ft.
$501,000Active3 beds 4 baths2,247 sq. ft.10931 Fintry Hills Street, Las Vegas, NV 89141
MLS# 2735382Listed by: REALTY ONE GROUP, INC - New
 $975,000Active4 beds 4 baths3,459 sq. ft.
$975,000Active4 beds 4 baths3,459 sq. ft.6332 Cascade Range Street, Las Vegas, NV 89149
MLS# 2735426Listed by: KELLER WILLIAMS REALTY LAS VEG - New
 $285,000Active2 beds 3 baths1,365 sq. ft.
$285,000Active2 beds 3 baths1,365 sq. ft.3165 Batavia Drive, Las Vegas, NV 89102
MLS# 2734880Listed by: VIRTUE REAL ESTATE GROUP - New
 $515,000Active5 beds 3 baths2,460 sq. ft.
$515,000Active5 beds 3 baths2,460 sq. ft.9835 Colenso Court, Las Vegas, NV 89148
MLS# 2734948Listed by: COLDWELL BANKER PREMIER - New
 $729,000Active4 beds 2 baths2,138 sq. ft.
$729,000Active4 beds 2 baths2,138 sq. ft.4176 Demoline Circle, Las Vegas, NV 89141
MLS# 2735404Listed by: SERHANT - New
 $205,000Active1 beds 1 baths700 sq. ft.
$205,000Active1 beds 1 baths700 sq. ft.6955 N Durango Drive #2085, Las Vegas, NV 89149
MLS# 2735419Listed by: LIGHTHOUSE HOMES AND PROPERTY - New
 $185,000Active2 beds 2 baths896 sq. ft.
$185,000Active2 beds 2 baths896 sq. ft.2980 Juniper Hills Boulevard #102, Las Vegas, NV 89142
MLS# 2733896Listed by: EXP REALTY - New
 $407,700Active4 beds 3 baths1,643 sq. ft.
$407,700Active4 beds 3 baths1,643 sq. ft.4981 Quiet Morning Street, Las Vegas, NV 89122
MLS# 2734307Listed by: PRESTIGE REALTY & PROPERTY MGT - New
 $518,800Active2 beds 2 baths1,289 sq. ft.
$518,800Active2 beds 2 baths1,289 sq. ft.10554 Sopra Court, Las Vegas, NV 89135
MLS# 2735394Listed by: SIENA MONTE REALTY
