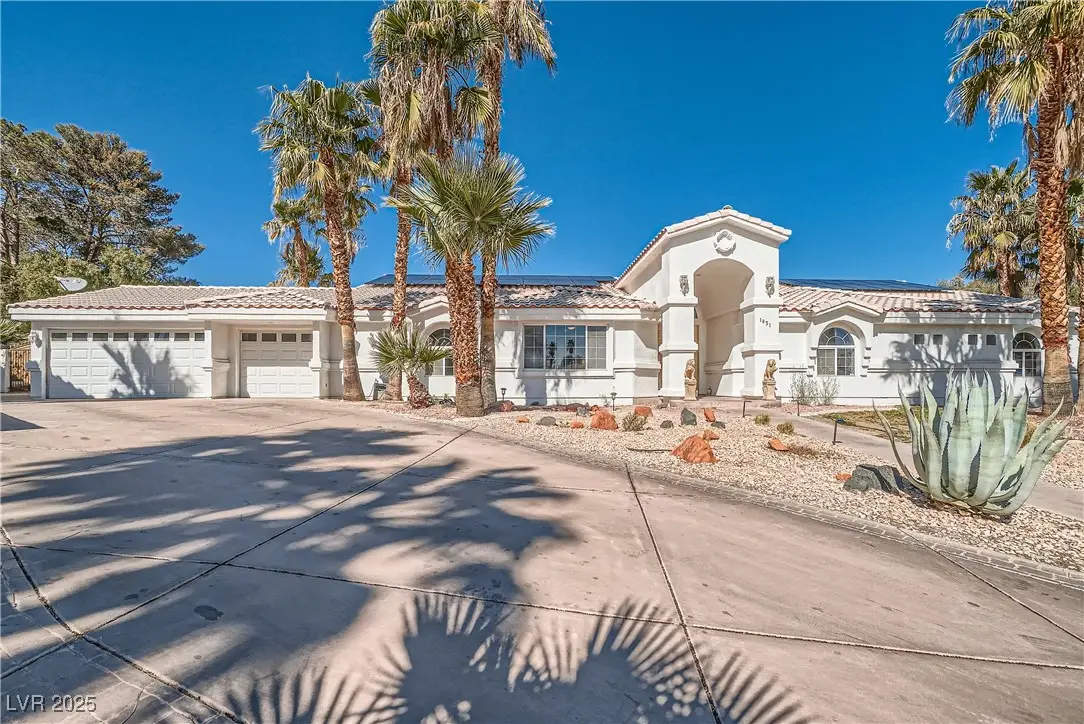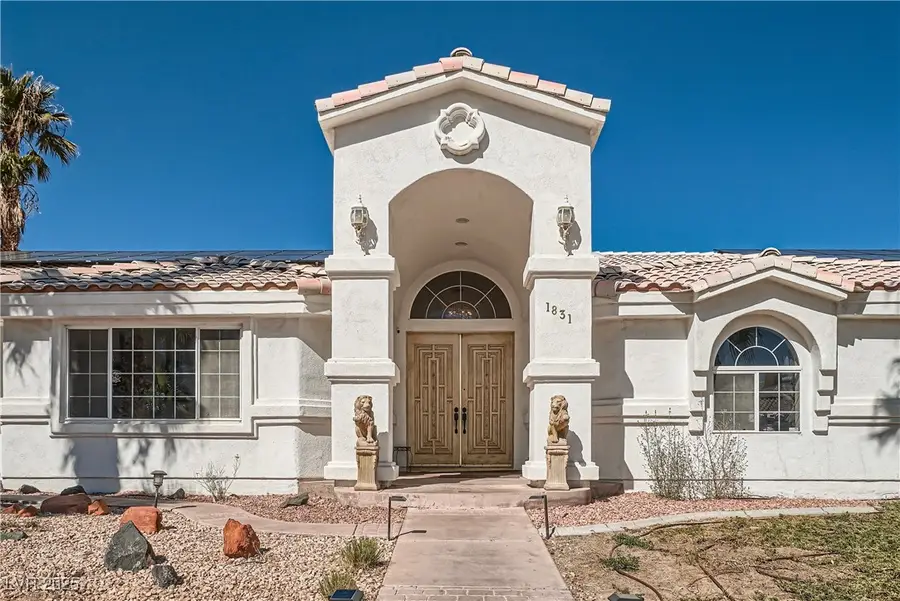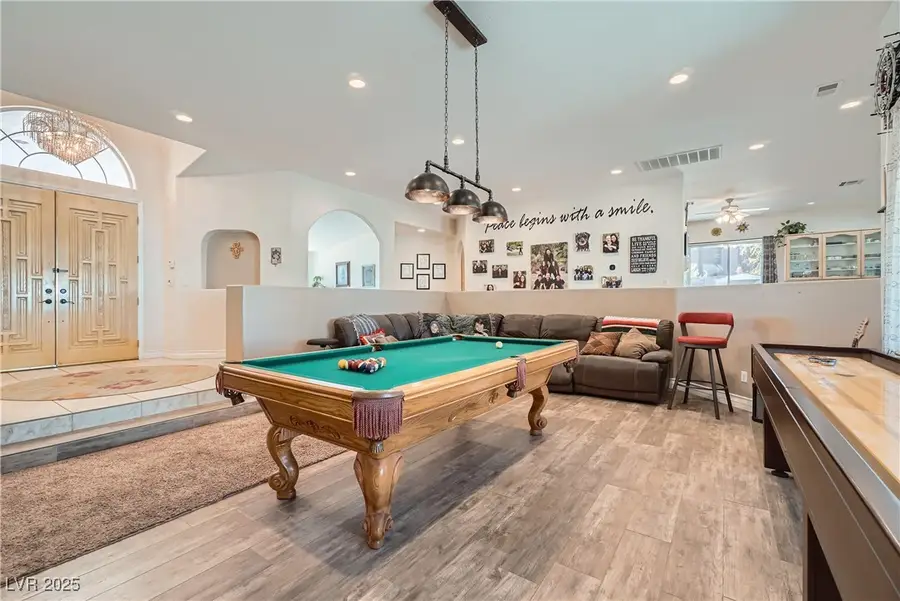1831 Rosemere Court, Las Vegas, NV 89117
Local realty services provided by:Better Homes and Gardens Real Estate Universal



Listed by:terry l. slater702-586-1616
Office:compass realty & management
MLS#:2658868
Source:GLVAR
Price summary
- Price:$925,000
- Price per sq. ft.:$232.82
- Monthly HOA dues:$255
About this home
Stunning 4-Bedroom Home Perfect for Entertaining
This gorgeous home offers a smart layout with no wasted space, designed for comfort, and functionality. Located on a nearly half-acre lot, it features 4 spacious bedrooms, including a massive primary suite with two walk-in closets a jetted soaker tub and a two-sided gas fireplace
The open floor plan includes two family rooms, a formal dining area (flex space), and a large kitchen with tons of storage, a huge island, and a pantry. A wet bar enhances the home’s entertainment potential, while high ceilings (12 feet, even higher in the sunken game room) let in tons of natural light.
Outside, enjoy a covered patio, desert-friendly landscaping, and an upgraded pool area (new pump installed January 2024, resurfaced in Spring 2024). Solar panels were installed in January 2024, and two new HVAC units were added in February 2024.
This home is move-in ready with neutral paint tones ceiling fans and a Jack and Jill bathroom.
Contact an agent
Home facts
- Year built:1996
- Listing Id #:2658868
- Added:167 day(s) ago
- Updated:July 11, 2025 at 02:52 AM
Rooms and interior
- Bedrooms:4
- Total bathrooms:4
- Full bathrooms:3
- Half bathrooms:1
- Living area:3,973 sq. ft.
Heating and cooling
- Cooling:Central Air, Electric
- Heating:Central, Electric, Multiple Heating Units, Zoned
Structure and exterior
- Roof:Tile
- Year built:1996
- Building area:3,973 sq. ft.
- Lot area:0.46 Acres
Schools
- High school:Bonanza
- Middle school:Johnson Walter
- Elementary school:Derfelt, Herbert A.,Derfelt, Herbert A.
Utilities
- Water:Public
Finances and disclosures
- Price:$925,000
- Price per sq. ft.:$232.82
- Tax amount:$6,826
New listings near 1831 Rosemere Court
- New
 $534,900Active4 beds 3 baths2,290 sq. ft.
$534,900Active4 beds 3 baths2,290 sq. ft.9874 Smokey Moon Street, Las Vegas, NV 89141
MLS# 2706872Listed by: THE BROKERAGE A RE FIRM - New
 $345,000Active4 beds 2 baths1,260 sq. ft.
$345,000Active4 beds 2 baths1,260 sq. ft.4091 Paramount Street, Las Vegas, NV 89115
MLS# 2707779Listed by: COMMERCIAL WEST BROKERS - New
 $390,000Active3 beds 3 baths1,388 sq. ft.
$390,000Active3 beds 3 baths1,388 sq. ft.9489 Peaceful River Avenue, Las Vegas, NV 89178
MLS# 2709168Listed by: BARRETT & CO, INC - New
 $399,900Active3 beds 3 baths2,173 sq. ft.
$399,900Active3 beds 3 baths2,173 sq. ft.6365 Jacobville Court, Las Vegas, NV 89122
MLS# 2709564Listed by: PLATINUM REAL ESTATE PROF - New
 $975,000Active3 beds 3 baths3,010 sq. ft.
$975,000Active3 beds 3 baths3,010 sq. ft.8217 Horseshoe Bend Lane, Las Vegas, NV 89113
MLS# 2709818Listed by: ROSSUM REALTY UNLIMITED - New
 $799,900Active4 beds 4 baths2,948 sq. ft.
$799,900Active4 beds 4 baths2,948 sq. ft.8630 Lavender Ridge Street, Las Vegas, NV 89131
MLS# 2710231Listed by: REALTY ONE GROUP, INC - New
 $399,500Active2 beds 2 baths1,129 sq. ft.
$399,500Active2 beds 2 baths1,129 sq. ft.7201 Utopia Way, Las Vegas, NV 89130
MLS# 2710267Listed by: REAL SIMPLE REAL ESTATE - New
 $685,000Active4 beds 3 baths2,436 sq. ft.
$685,000Active4 beds 3 baths2,436 sq. ft.5025 W Gowan Road, Las Vegas, NV 89130
MLS# 2710269Listed by: LEGACY REAL ESTATE GROUP - New
 $499,000Active5 beds 3 baths2,033 sq. ft.
$499,000Active5 beds 3 baths2,033 sq. ft.8128 Russell Creek Court, Las Vegas, NV 89139
MLS# 2709995Listed by: VERTEX REALTY & PROPERTY MANAG - Open Sat, 10:30am to 1:30pmNew
 $750,000Active3 beds 3 baths1,997 sq. ft.
$750,000Active3 beds 3 baths1,997 sq. ft.2407 Ridgeline Wash Street, Las Vegas, NV 89138
MLS# 2710069Listed by: HUNTINGTON & ELLIS, A REAL EST
