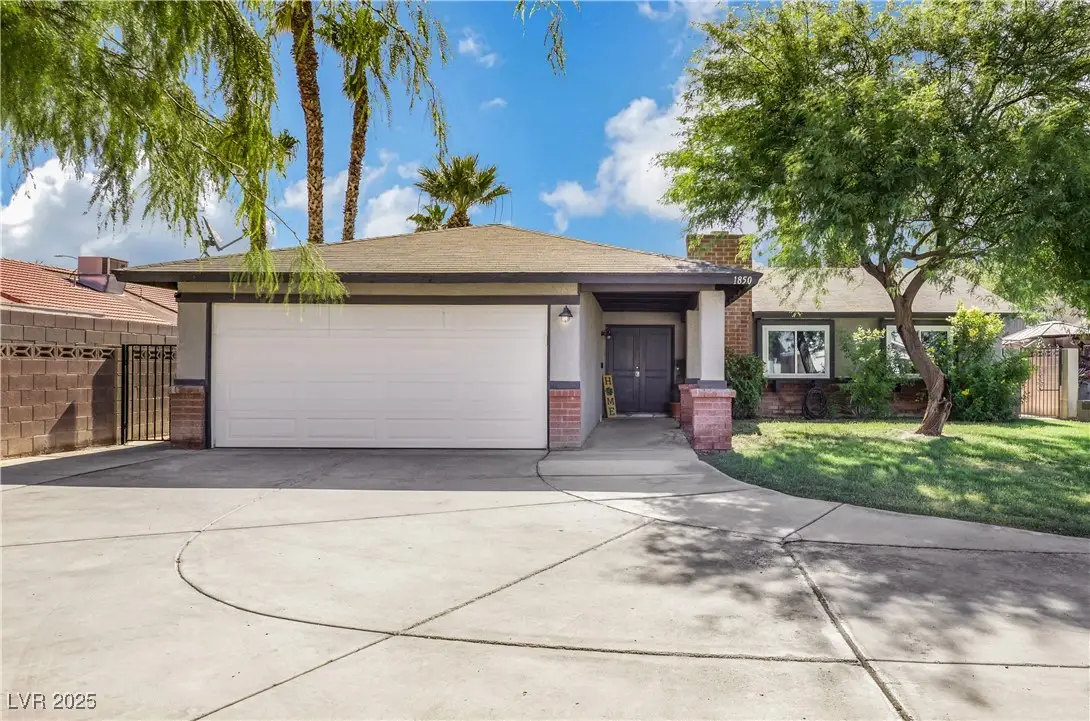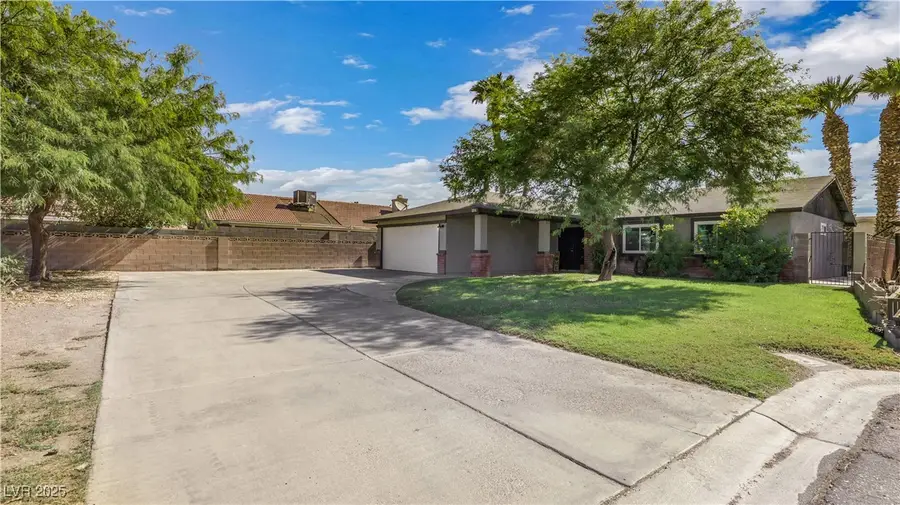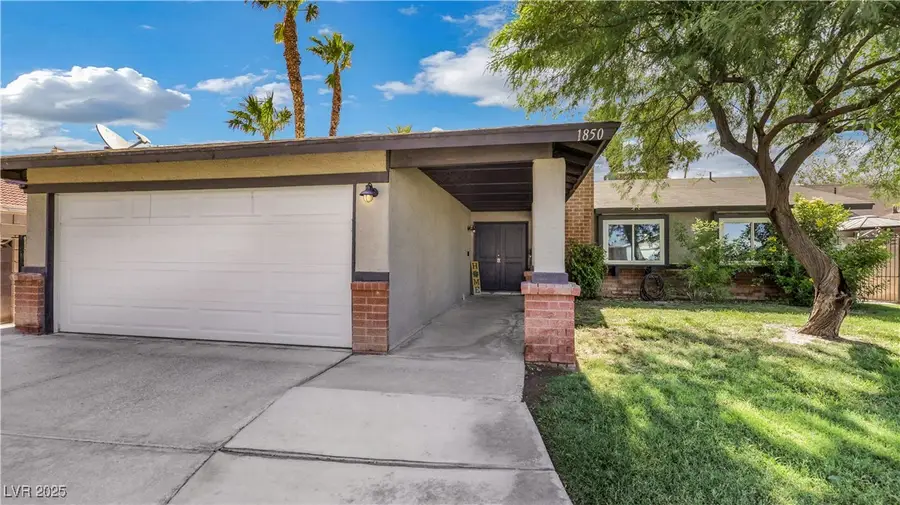1850 Shagbark Lane, Las Vegas, NV 89156
Local realty services provided by:Better Homes and Gardens Real Estate Universal



Listed by:brian morrisBrian@VegasValleyProperty.com
Office:keller williams marketplace
MLS#:2704495
Source:GLVAR
Price summary
- Price:$400,000
- Price per sq. ft.:$289.02
About this home
Discover this charming single-story home at 1850 Shagbark Lane, located at the end of a cul-de-sac with NO HOA! This 1,384 sq ft open-concept residence sits on a huge 7,840 sq ft lot. The spacious driveway offers abundant parking. Both front and back yards are generously sized, featuring a sparkling pool, a gated dog run, and a covered patio – perfect for outdoor living.
Inside, this well-cared-for home boasts 3 bedrooms and 2 bathrooms. The primary ensuite bathroom was just completely remodeled with a walk-in shower, separate soaking tub, dual vanity sinks, and quartz countertops. Enjoy new waterproof laminate flooring throughout, with upgraded carpet in each bedroom, and all-new triple-pane, low-energy-efficient windows. The large open-concept living, dining, and family room includes a cozy fireplace. This home is move-in ready and comes with all appliances. Don't miss this opportunity!
Contact an agent
Home facts
- Year built:1984
- Listing Id #:2704495
- Added:19 day(s) ago
- Updated:August 06, 2025 at 08:49 PM
Rooms and interior
- Bedrooms:3
- Total bathrooms:2
- Full bathrooms:2
- Living area:1,384 sq. ft.
Heating and cooling
- Cooling:Central Air, Electric
- Heating:Central, Gas
Structure and exterior
- Roof:Shingle
- Year built:1984
- Building area:1,384 sq. ft.
- Lot area:0.18 Acres
Schools
- High school:Sunrise Mountain School
- Middle school:Bailey Dr William(Bob)H
- Elementary school:Mountain View,Mountain View
Utilities
- Water:Public
Finances and disclosures
- Price:$400,000
- Price per sq. ft.:$289.02
- Tax amount:$1,173
New listings near 1850 Shagbark Lane
- New
 $410,000Active4 beds 3 baths1,533 sq. ft.
$410,000Active4 beds 3 baths1,533 sq. ft.6584 Cotsfield Avenue, Las Vegas, NV 89139
MLS# 2707932Listed by: REDFIN - New
 $369,900Active1 beds 2 baths874 sq. ft.
$369,900Active1 beds 2 baths874 sq. ft.135 Harmon Avenue #920, Las Vegas, NV 89109
MLS# 2709866Listed by: THE BROKERAGE A RE FIRM - New
 $698,990Active4 beds 3 baths2,543 sq. ft.
$698,990Active4 beds 3 baths2,543 sq. ft.10526 Harvest Wind Drive, Las Vegas, NV 89135
MLS# 2710148Listed by: RAINTREE REAL ESTATE - New
 $539,000Active2 beds 2 baths1,804 sq. ft.
$539,000Active2 beds 2 baths1,804 sq. ft.10009 Netherton Drive, Las Vegas, NV 89134
MLS# 2710183Listed by: REALTY ONE GROUP, INC - New
 $620,000Active5 beds 2 baths2,559 sq. ft.
$620,000Active5 beds 2 baths2,559 sq. ft.7341 Royal Melbourne Drive, Las Vegas, NV 89131
MLS# 2710184Listed by: REALTY ONE GROUP, INC - New
 $359,900Active4 beds 2 baths1,160 sq. ft.
$359,900Active4 beds 2 baths1,160 sq. ft.4686 Gabriel Drive, Las Vegas, NV 89121
MLS# 2710209Listed by: REAL BROKER LLC - New
 $160,000Active1 beds 1 baths806 sq. ft.
$160,000Active1 beds 1 baths806 sq. ft.5795 Medallion Drive #202, Las Vegas, NV 89122
MLS# 2710217Listed by: PRESIDIO REAL ESTATE SERVICES - New
 $3,399,999Active5 beds 6 baths4,030 sq. ft.
$3,399,999Active5 beds 6 baths4,030 sq. ft.12006 Port Labelle Drive, Las Vegas, NV 89141
MLS# 2708510Listed by: SIMPLY VEGAS - New
 $2,330,000Active3 beds 3 baths2,826 sq. ft.
$2,330,000Active3 beds 3 baths2,826 sq. ft.508 Vista Sunset Avenue, Las Vegas, NV 89138
MLS# 2708550Listed by: LAS VEGAS SOTHEBY'S INT'L - New
 $445,000Active4 beds 3 baths1,726 sq. ft.
$445,000Active4 beds 3 baths1,726 sq. ft.6400 Deadwood Road, Las Vegas, NV 89108
MLS# 2708552Listed by: REDFIN

