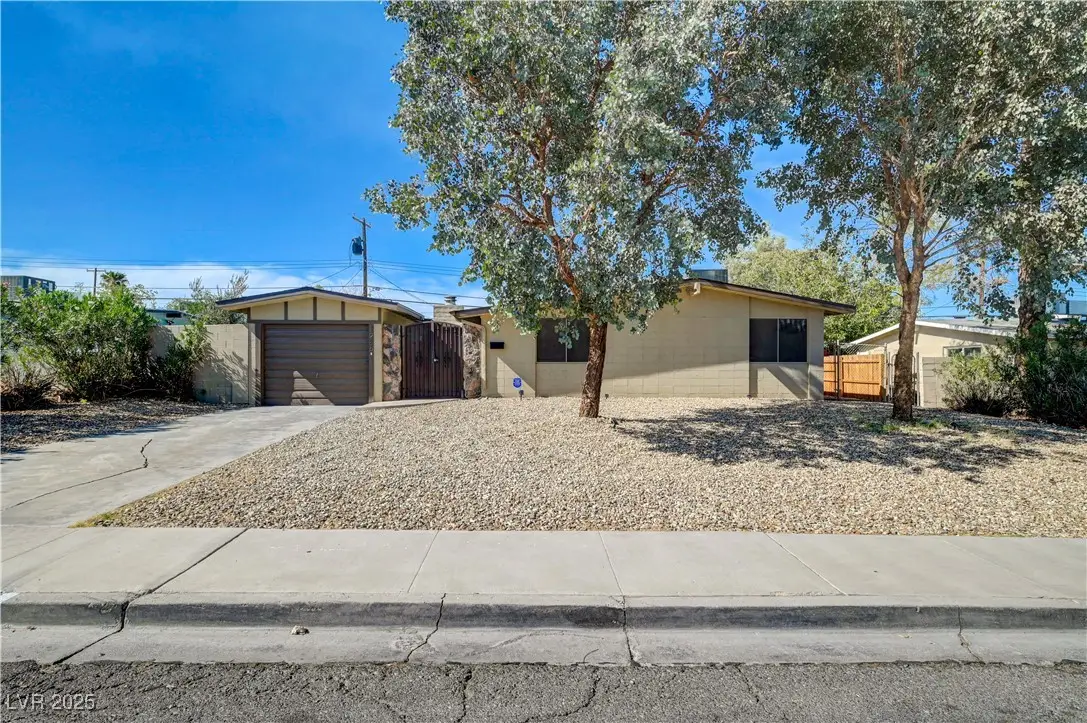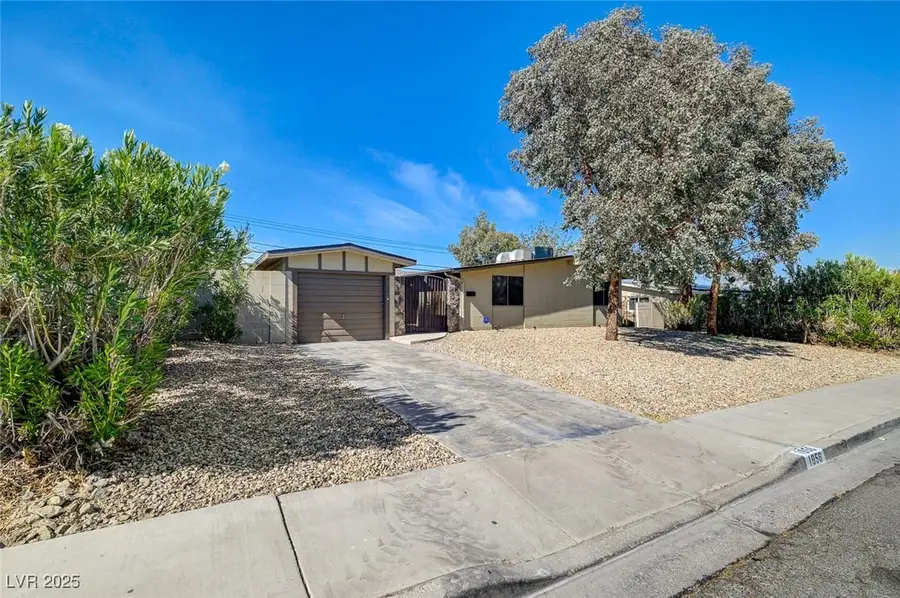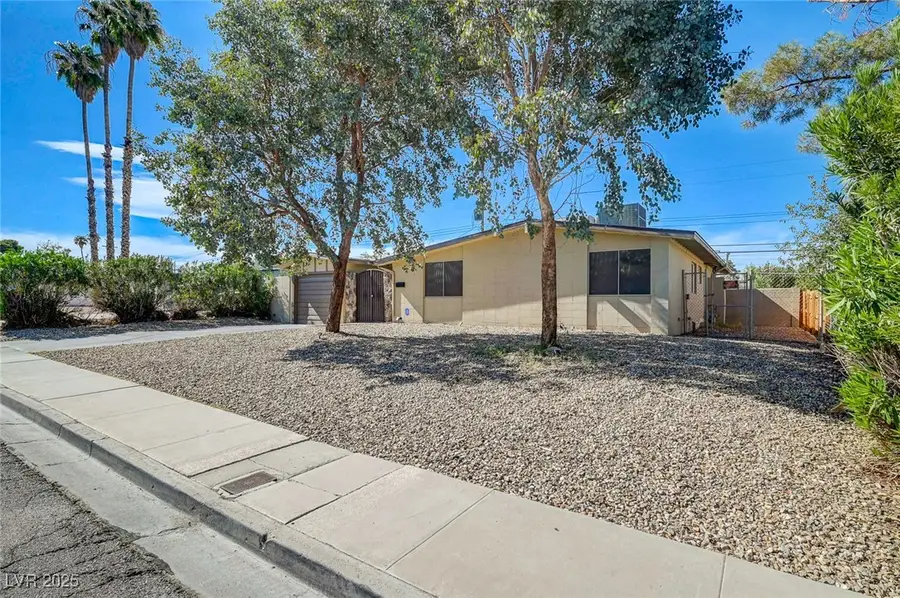1956 Golden Arrow Drive, Las Vegas, NV 89169
Local realty services provided by:Better Homes and Gardens Real Estate Universal



Listed by:susan a. hargrove(702) 994-1195
Office:realty one group, inc
MLS#:2708425
Source:GLVAR
Price summary
- Price:$377,000
- Price per sq. ft.:$298.97
About this home
This lovely 3BD, 2BA, 2CAR mid-century Home with a modern flare doesn’t just look and smell pretty. Here, you will find several luxurious improvements throughout making it a special place to live while saving you huge expenses with the BRAND-NEW ROOF (includes a 10-Year transferable warranty) and newer HVAC system. As you arrive, in front is a low maintenance yard with drip system for the trees, and a custom gated courtyard (with a storage closet) leading you inside, where you will see nicely appointed updates at every turn, and YES, those beautiful appliances STAY too! The block wall enclosed backyard has a covered patio and a blank slate canvas yard to create your own outdoor dream space. There's also a shed for outdoor storage. A fenced area on one side for a dog run, garden area or other, and more space on the west side. This home is also located within minutes of the LV Strip, Arts District, Airport, Hospital, Schools, Parks, Golf Courses, Shopping, Restaurants and more. Come See!
Contact an agent
Home facts
- Year built:1963
- Listing Id #:2708425
- Added:6 day(s) ago
- Updated:August 10, 2025 at 01:43 PM
Rooms and interior
- Bedrooms:3
- Total bathrooms:2
- Full bathrooms:1
- Living area:1,261 sq. ft.
Heating and cooling
- Cooling:Central Air, Electric
- Heating:Central, Gas
Structure and exterior
- Roof:Shingle
- Year built:1963
- Building area:1,261 sq. ft.
- Lot area:0.16 Acres
Schools
- High school:Valley
- Middle school:Knudson K. O.
- Elementary school:Lake, Robert E.,Lake, Robert E.
Utilities
- Water:Public
Finances and disclosures
- Price:$377,000
- Price per sq. ft.:$298.97
- Tax amount:$1,080
New listings near 1956 Golden Arrow Drive
- New
 $410,000Active4 beds 3 baths1,533 sq. ft.
$410,000Active4 beds 3 baths1,533 sq. ft.6584 Cotsfield Avenue, Las Vegas, NV 89139
MLS# 2707932Listed by: REDFIN - New
 $369,900Active1 beds 2 baths874 sq. ft.
$369,900Active1 beds 2 baths874 sq. ft.135 Harmon Avenue #920, Las Vegas, NV 89109
MLS# 2709866Listed by: THE BROKERAGE A RE FIRM - New
 $698,990Active4 beds 3 baths2,543 sq. ft.
$698,990Active4 beds 3 baths2,543 sq. ft.10526 Harvest Wind Drive, Las Vegas, NV 89135
MLS# 2710148Listed by: RAINTREE REAL ESTATE - New
 $539,000Active2 beds 2 baths1,804 sq. ft.
$539,000Active2 beds 2 baths1,804 sq. ft.10009 Netherton Drive, Las Vegas, NV 89134
MLS# 2710183Listed by: REALTY ONE GROUP, INC - New
 $620,000Active5 beds 2 baths2,559 sq. ft.
$620,000Active5 beds 2 baths2,559 sq. ft.7341 Royal Melbourne Drive, Las Vegas, NV 89131
MLS# 2710184Listed by: REALTY ONE GROUP, INC - New
 $359,900Active4 beds 2 baths1,160 sq. ft.
$359,900Active4 beds 2 baths1,160 sq. ft.4686 Gabriel Drive, Las Vegas, NV 89121
MLS# 2710209Listed by: REAL BROKER LLC - New
 $3,399,999Active5 beds 6 baths4,030 sq. ft.
$3,399,999Active5 beds 6 baths4,030 sq. ft.12006 Port Labelle Drive, Las Vegas, NV 89141
MLS# 2708510Listed by: SIMPLY VEGAS - New
 $2,330,000Active3 beds 3 baths2,826 sq. ft.
$2,330,000Active3 beds 3 baths2,826 sq. ft.508 Vista Sunset Avenue, Las Vegas, NV 89138
MLS# 2708550Listed by: LAS VEGAS SOTHEBY'S INT'L - New
 $445,000Active4 beds 3 baths1,726 sq. ft.
$445,000Active4 beds 3 baths1,726 sq. ft.6400 Deadwood Road, Las Vegas, NV 89108
MLS# 2708552Listed by: REDFIN - New
 $552,000Active3 beds 3 baths1,911 sq. ft.
$552,000Active3 beds 3 baths1,911 sq. ft.7869 Barntucket Avenue, Las Vegas, NV 89147
MLS# 2709122Listed by: BHHS NEVADA PROPERTIES

