1979 Orchard Mist Street, Las Vegas, NV 89135
Local realty services provided by:Better Homes and Gardens Real Estate Universal
1979 Orchard Mist Street,Las Vegas, NV 89135
$3,128,000
- 5 Beds
- 4 Baths
- 4,251 sq. ft.
- Single family
- Active
Listed by:monica nalbantoglu702-605-7482
Office:rob jensen company
MLS#:2716152
Source:GLVAR
Price summary
- Price:$3,128,000
- Price per sq. ft.:$735.83
- Monthly HOA dues:$290
About this home
Unobstructed mountain & golf course views await at this 2-story home in the 24-hour guard-gated community of Red Rock Country Club—built on the 1st fairway of the Arroyo golf course. The highly upgraded interior boasts large-format stone tile, solid wood doors, designer light fixtures, custom shelving in every closet, & more. With Control4 home automation, everything is at your command—from motorized shades & whole-home audio to smart TVs, thermostats, pool equipment, & a 10-camera security system. The kitchen is a true masterpiece w/Wolf & Sub-Zero appliances & a stunning 13’8” island. Step into a backyard retreat w/PebbleTec pool & spa, fire features, & a covered patio cooled by misters & fans. Additional entertaining space awaits in the upper-level game room, complete w/nearby kitchenette to keep snacks & drinks in reach. The owner’s suite has been thoughtfully reimagined w/custom bed that maximizes the views, boutique-style closet, & spa-like bathroom w/everything you need.
Contact an agent
Home facts
- Year built:2005
- Listing ID #:2716152
- Added:45 day(s) ago
- Updated:October 26, 2025 at 03:11 PM
Rooms and interior
- Bedrooms:5
- Total bathrooms:4
- Full bathrooms:1
- Half bathrooms:1
- Living area:4,251 sq. ft.
Heating and cooling
- Cooling:Central Air, Electric
- Heating:Gas, Multiple Heating Units
Structure and exterior
- Roof:Pitched, Tile
- Year built:2005
- Building area:4,251 sq. ft.
- Lot area:0.18 Acres
Schools
- High school:Palo Verde
- Middle school:Fertitta Frank & Victoria
- Elementary school:Goolsby, Judy & John,Goolsby, Judy & John
Utilities
- Water:Public
Finances and disclosures
- Price:$3,128,000
- Price per sq. ft.:$735.83
- Tax amount:$12,125
New listings near 1979 Orchard Mist Street
- New
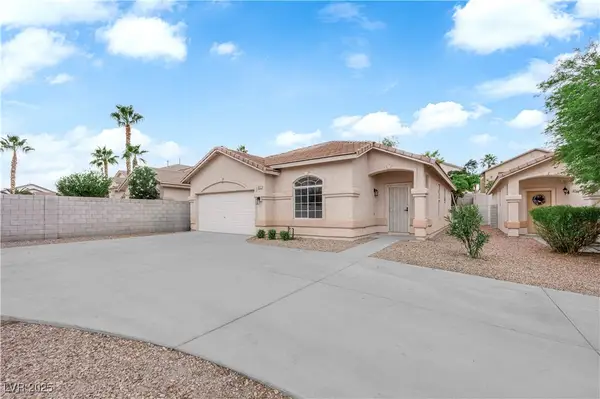 $440,000Active3 beds 2 baths1,482 sq. ft.
$440,000Active3 beds 2 baths1,482 sq. ft.8117 Indigo Gully Court, Las Vegas, NV 89143
MLS# 2728771Listed by: FIRST MUTUAL REALTY GROUP - New
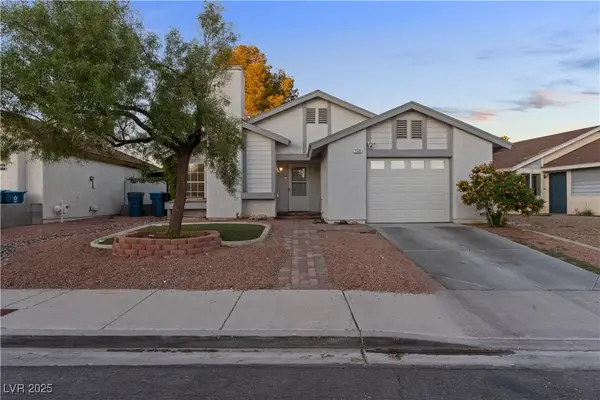 $410,000Active3 beds 2 baths1,266 sq. ft.
$410,000Active3 beds 2 baths1,266 sq. ft.1138 Placerville Street, Las Vegas, NV 89119
MLS# 2729799Listed by: REALTY ONE GROUP, INC - New
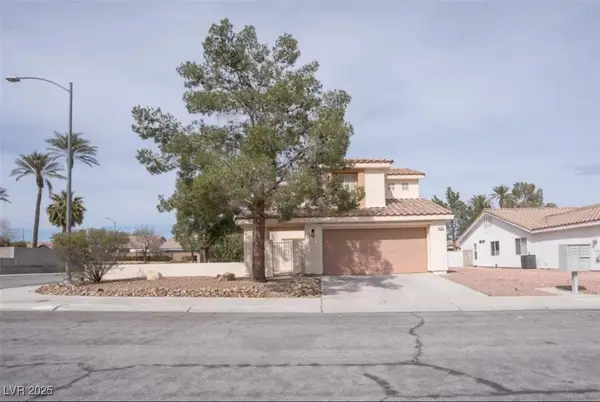 $449,000Active3 beds 3 baths1,674 sq. ft.
$449,000Active3 beds 3 baths1,674 sq. ft.8056 Broken Spur Lane, Las Vegas, NV 89131
MLS# 2729836Listed by: IS LUXURY - New
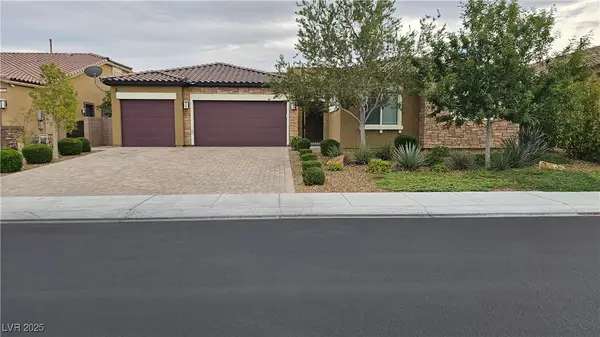 $1,050,000Active5 beds 4 baths2,829 sq. ft.
$1,050,000Active5 beds 4 baths2,829 sq. ft.7059 Falabella Ridge Avenue, Las Vegas, NV 89131
MLS# 2730426Listed by: LEADING VEGAS REALTY - New
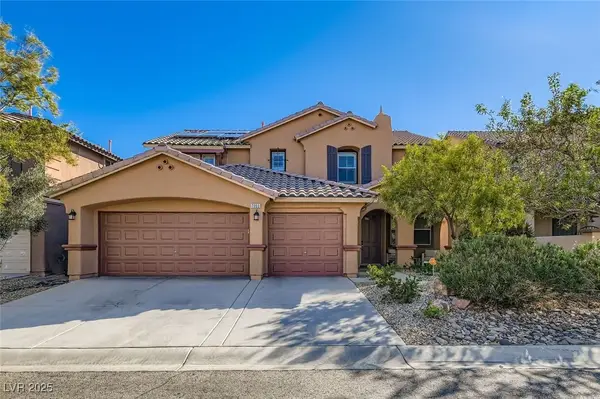 $795,000Active5 beds 4 baths3,320 sq. ft.
$795,000Active5 beds 4 baths3,320 sq. ft.7055 Fort Tule Avenue, Las Vegas, NV 89179
MLS# 2730558Listed by: REALTY ONE GROUP, INC - New
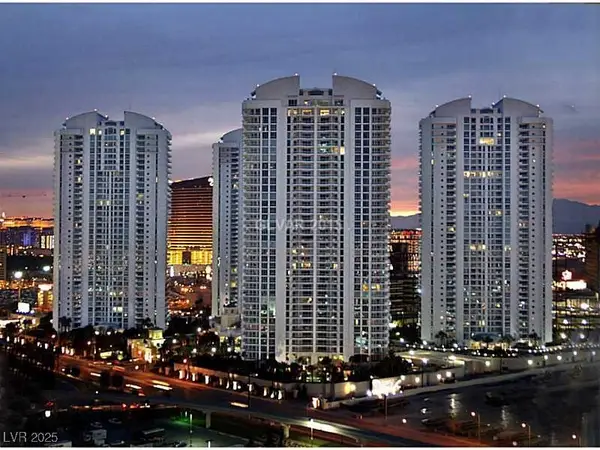 $1,415,000Active3 beds 3 baths2,805 sq. ft.
$1,415,000Active3 beds 3 baths2,805 sq. ft.2857 Paradise Road #2402, Las Vegas, NV 89109
MLS# 2730628Listed by: AWARD REALTY - New
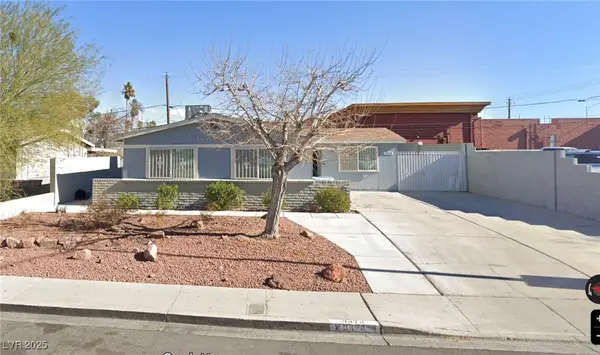 $448,888Active4 beds 2 baths1,388 sq. ft.
$448,888Active4 beds 2 baths1,388 sq. ft.3474 Eldon Street, Las Vegas, NV 89102
MLS# 2730855Listed by: BHHS NEVADA PROPERTIES - New
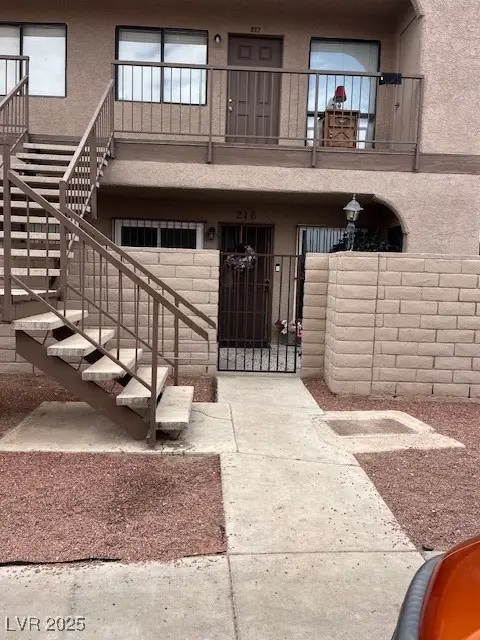 $140,000Active1 beds 1 baths640 sq. ft.
$140,000Active1 beds 1 baths640 sq. ft.4300 N Lamont Street #216, Las Vegas, NV 89115
MLS# 2730860Listed by: ALOHA PROPERTIES - New
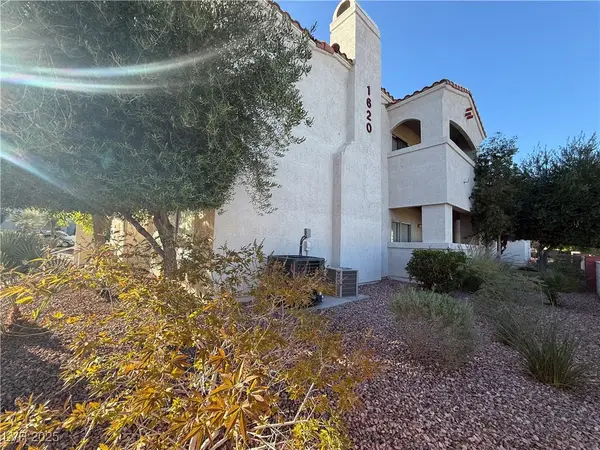 $252,000Active2 beds 2 baths1,085 sq. ft.
$252,000Active2 beds 2 baths1,085 sq. ft.1620 Sandecker Court #101, Las Vegas, NV 89146
MLS# 2730861Listed by: NVWM REALTY - New
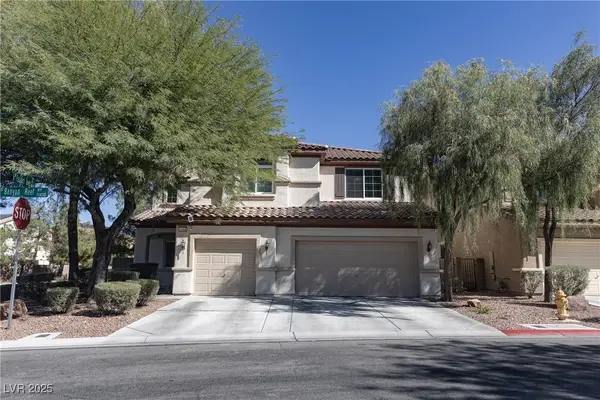 $595,000Active5 beds 3 baths3,133 sq. ft.
$595,000Active5 beds 3 baths3,133 sq. ft.11450 Banyan Reef Street, Las Vegas, NV 89141
MLS# 2728982Listed by: BHHS NEVADA PROPERTIES
