1995 Alcova Ridge Drive, Las Vegas, NV 89135
Local realty services provided by:Better Homes and Gardens Real Estate Universal
Listed by: joshua f. galindo(702) 300-8484
Office: galindo group real estate
MLS#:2722425
Source:GLVAR
Price summary
- Price:$2,996,467
- Price per sq. ft.:$851.27
- Monthly HOA dues:$290
About this home
Discover luxury in this fully renovated single-story masterpiece, located in the prestigious West Gate at Red Rock Country Club on the 5th tee of the Arroyo Golf Course. Featuring a 3-car garage, Olympic-sized pool, and stunning mountain views, this home defines desert elegance with seamless indoor-outdoor living. A private courtyard and pivot door set the tone. Inside, custom cabinetry, a mud room with double washer-dryer, a casino-inspired powder bath, and a sleek dry bar add sophistication. The chef’s kitchen with top-tier appliances and hidden “dirty kitchen” makes entertaining effortless. The primary suite boasts a spa-like bath and custom closet. Four stacking sliders open to a covered patio with heaters, BBQ, cooktop, dual hoods, 75-inch TV, and beverage fridge—all framed by mountain vistas. A true gem in Red Rock, this home must be experienced in person, as photos capture only a fraction of its beauty. Fully Furnished
Contact an agent
Home facts
- Year built:2005
- Listing ID #:2722425
- Added:90 day(s) ago
- Updated:November 28, 2025 at 07:54 PM
Rooms and interior
- Bedrooms:4
- Total bathrooms:4
- Full bathrooms:3
- Half bathrooms:1
- Living area:3,520 sq. ft.
Heating and cooling
- Cooling:Central Air, Gas, High Effciency
- Heating:Central, Gas, High Efficiency, Multiple Heating Units
Structure and exterior
- Roof:Tile
- Year built:2005
- Building area:3,520 sq. ft.
- Lot area:0.25 Acres
Schools
- High school:Palo Verde
- Middle school:Fertitta Frank & Victoria
- Elementary school:Goolsby, Judy & John,Goolsby, Judy & John
Utilities
- Water:Public
Finances and disclosures
- Price:$2,996,467
- Price per sq. ft.:$851.27
- Tax amount:$9,711
New listings near 1995 Alcova Ridge Drive
- New
 $250,000Active2 beds 2 baths1,155 sq. ft.
$250,000Active2 beds 2 baths1,155 sq. ft.71 E Agate Avenue #206, Las Vegas, NV 89123
MLS# 2736388Listed by: KELLER WILLIAMS REALTY LAS VEG - New
 $215,000Active2 beds 2 baths924 sq. ft.
$215,000Active2 beds 2 baths924 sq. ft.6630 Bubbling Brook Drive #C, Las Vegas, NV 89107
MLS# 2737360Listed by: NATIONWIDE REALTY LLC - New
 $525,000Active3 beds 3 baths1,698 sq. ft.
$525,000Active3 beds 3 baths1,698 sq. ft.1900 Plaza De Cordero, Las Vegas, NV 89102
MLS# 2737433Listed by: LEGACY REAL ESTATE GROUP - New
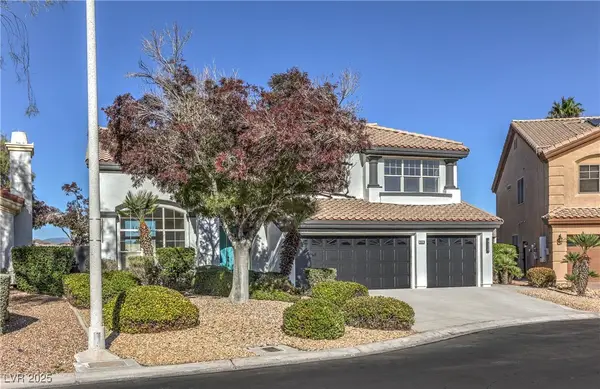 $743,500Active5 beds 4 baths3,357 sq. ft.
$743,500Active5 beds 4 baths3,357 sq. ft.9024 Alpine Peaks Avenue, Las Vegas, NV 89147
MLS# 2737616Listed by: MOTION PROPERTIES - New
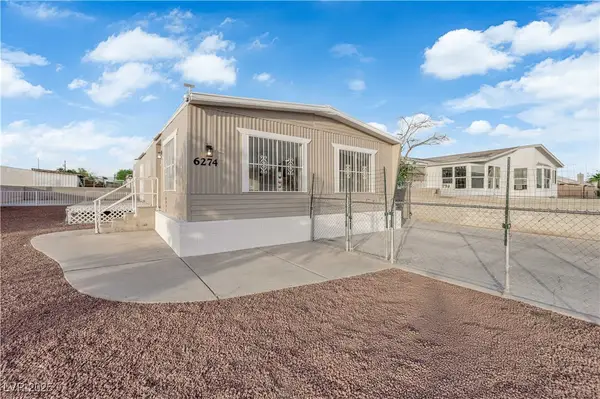 $189,999Active4 beds 2 baths1,790 sq. ft.
$189,999Active4 beds 2 baths1,790 sq. ft.6274 Great Smoky Avenue, Las Vegas, NV 89156
MLS# 2737641Listed by: CENTURY 21 1ST PRIORITY REALTY - New
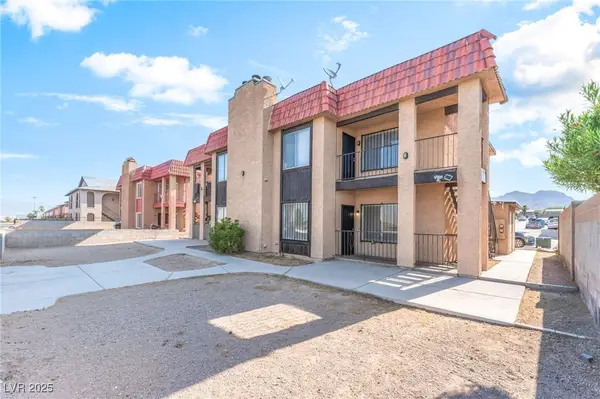 $690,000Active-- beds -- baths3,692 sq. ft.
$690,000Active-- beds -- baths3,692 sq. ft.2257 Exeter Drive, Las Vegas, NV 89156
MLS# 2737926Listed by: EXIT REALTY NUMBER ONE - New
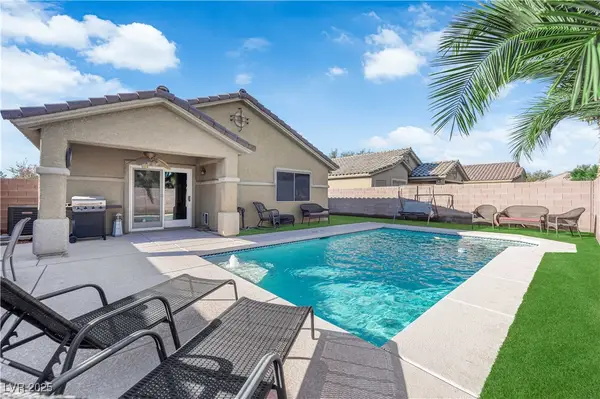 $385,000Active2 beds 2 baths1,436 sq. ft.
$385,000Active2 beds 2 baths1,436 sq. ft.3486 Osprey Ridge Court, Las Vegas, NV 89122
MLS# 2737966Listed by: KELLER WILLIAMS REALTY LAS VEG - New
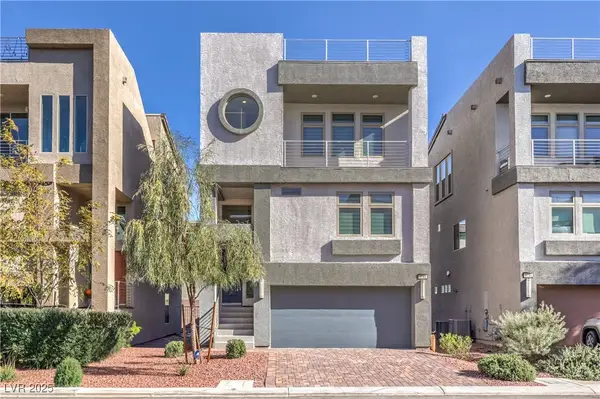 $619,999Active3 beds 3 baths2,299 sq. ft.
$619,999Active3 beds 3 baths2,299 sq. ft.8144 Monsoon Bay Street, Las Vegas, NV 89113
MLS# 2737992Listed by: PRECISION REALTY - New
 $449,000Active12 beds 6 baths4,071 sq. ft.
$449,000Active12 beds 6 baths4,071 sq. ft.130 Palm Lane, Las Vegas, NV 89101
MLS# 2738022Listed by: NEVADA LWF INC. - New
 $749,000Active3 beds 3 baths2,687 sq. ft.
$749,000Active3 beds 3 baths2,687 sq. ft.7354 Dream Weaver Court, Las Vegas, NV 89131
MLS# 2737587Listed by: BHHS NEVADA PROPERTIES
