3508 N Tenaya Way, Las Vegas, NV 89129
Local realty services provided by:Better Homes and Gardens Real Estate Universal
3508 N Tenaya Way,Las Vegas, NV 89129
$625,000
- 5 Beds
- 4 Baths
- 3,501 sq. ft.
- Single family
- Active
Listed by: traci rivera702-930-8408
Office: redfin
MLS#:2726584
Source:GLVAR
Price summary
- Price:$625,000
- Price per sq. ft.:$178.52
About this home
Amazing home featuring 5 bedrooms, plus a den and loft on a large 1/4 acre lot with RV parking. There are two brand new studio unit's in the backyard, each with a bathroom, kitchenette, full size refrigerator, luxury vinyl plank flooring and more! The primary suite is conveniently located downstairs with a kitchenette and outside access. The gourmet kitchen can be extended or enlarged as there is an additional space attached which can be used as an extra dining area or an office. HVAC units were replaced in 2020. The oversized backyard has plenty of room for a pool. Please note that the primary bedroom and 2 outside studio units are currently being rented out on a month to month basis, so these areas may not be able to be seen and would be subject to viewing during the due diligence period once a contract is accepted. The property is minutes from Summerlin, parks, shopping and fine dining. Mortgage savings may be available for buyers of this listing.
Contact an agent
Home facts
- Year built:1989
- Listing ID #:2726584
- Added:94 day(s) ago
- Updated:December 24, 2025 at 11:59 AM
Rooms and interior
- Bedrooms:5
- Total bathrooms:4
- Full bathrooms:4
- Living area:3,501 sq. ft.
Heating and cooling
- Cooling:Central Air, Electric
- Heating:Central, Gas
Structure and exterior
- Roof:Tile
- Year built:1989
- Building area:3,501 sq. ft.
- Lot area:0.25 Acres
Schools
- High school:Cimarron-Memorial
- Middle school:Molasky I
- Elementary school:Eisenberg, Dorothy,Eisenberg, Dorothy
Utilities
- Water:Public
Finances and disclosures
- Price:$625,000
- Price per sq. ft.:$178.52
- Tax amount:$2,572
New listings near 3508 N Tenaya Way
- New
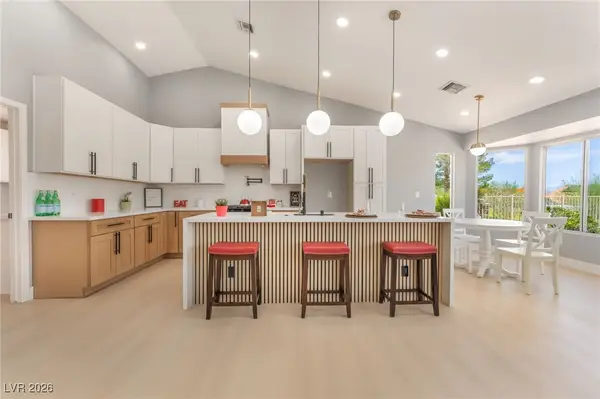 $549,999Active2 beds 2 baths1,653 sq. ft.
$549,999Active2 beds 2 baths1,653 sq. ft.3100 Gladstone Court, Las Vegas, NV 89134
MLS# 2746221Listed by: UNITED REALTY GROUP - New
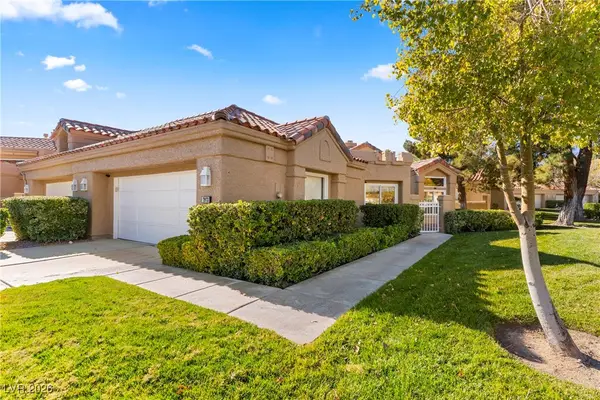 $725,000Active2 beds 2 baths1,915 sq. ft.
$725,000Active2 beds 2 baths1,915 sq. ft.7973 Harbour Towne Avenue, Las Vegas, NV 89113
MLS# 2747179Listed by: REDFIN - New
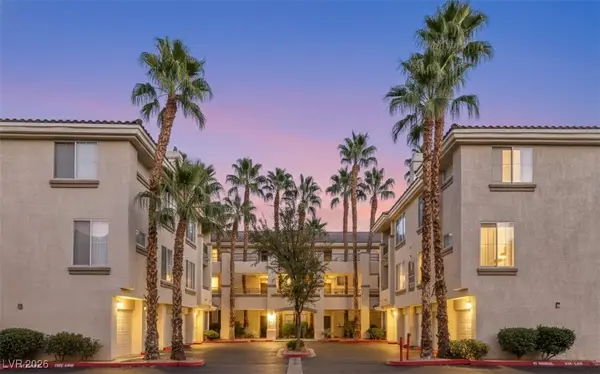 $195,000Active1 beds 1 baths685 sq. ft.
$195,000Active1 beds 1 baths685 sq. ft.7115 S Durango Drive #305, Las Vegas, NV 89113
MLS# 2747728Listed by: REALTY ONE GROUP, INC - New
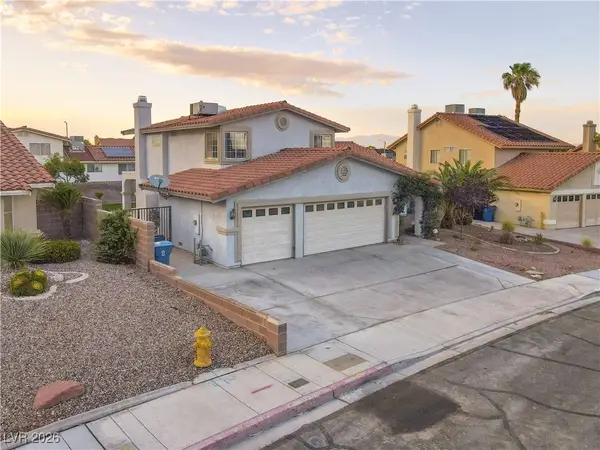 $625,000Active4 beds 3 baths2,181 sq. ft.
$625,000Active4 beds 3 baths2,181 sq. ft.8640 Blissville Avenue, Las Vegas, NV 89145
MLS# 2747906Listed by: REAL BROKER LLC - New
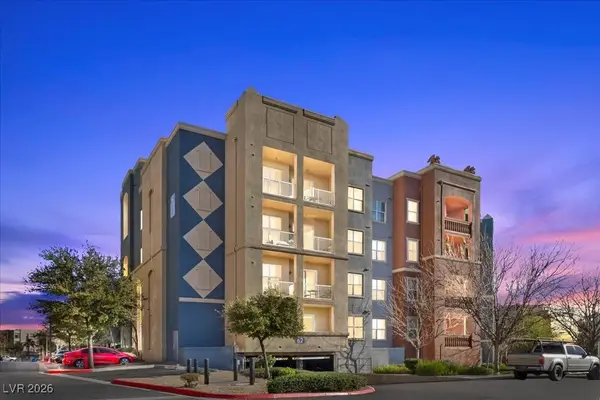 $316,500Active2 beds 2 baths1,279 sq. ft.
$316,500Active2 beds 2 baths1,279 sq. ft.62 E Serene Avenue #202, Las Vegas, NV 89123
MLS# 2748057Listed by: KELLER WILLIAMS REALTY LAS VEG - New
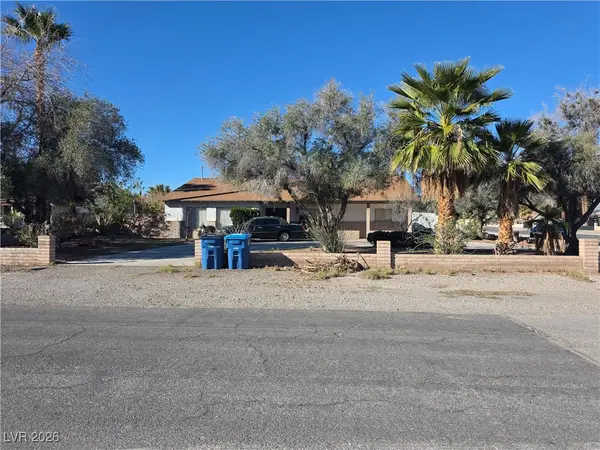 $700,000Active4 beds 2 baths2,371 sq. ft.
$700,000Active4 beds 2 baths2,371 sq. ft.2915 S Bronco Street, Las Vegas, NV 89146
MLS# 2748109Listed by: ROSSUM REALTY UNLIMITED - New
 $289,600Active2 beds 2 baths1,053 sq. ft.
$289,600Active2 beds 2 baths1,053 sq. ft.2200 S Fort Apache Road #2023, Las Vegas, NV 89117
MLS# 2748324Listed by: BHHS NEVADA PROPERTIES - New
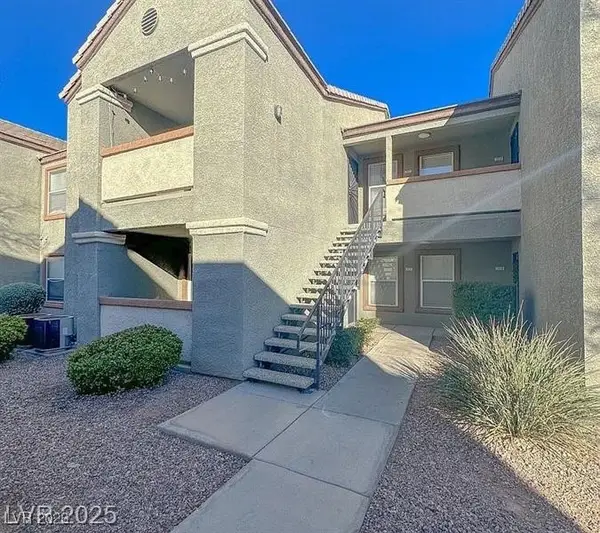 $224,900Active2 beds 2 baths960 sq. ft.
$224,900Active2 beds 2 baths960 sq. ft.555 E Silverado Ranch Boulevard #2028, Las Vegas, NV 89183
MLS# 2748338Listed by: KELLER WILLIAMS MARKETPLACE - New
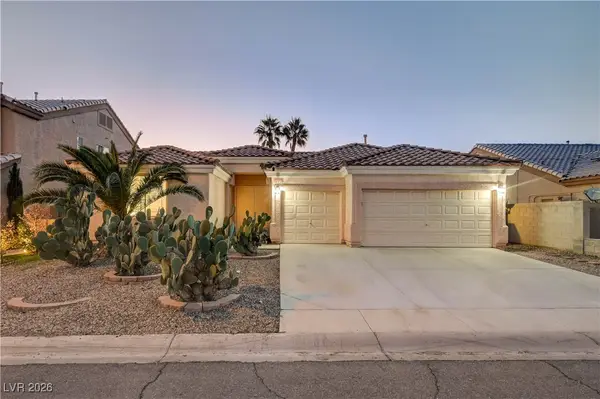 $575,000Active3 beds 2 baths1,987 sq. ft.
$575,000Active3 beds 2 baths1,987 sq. ft.4323 Village Spring Street, Las Vegas, NV 89147
MLS# 2748364Listed by: COLDWELL BANKER PREMIER - New
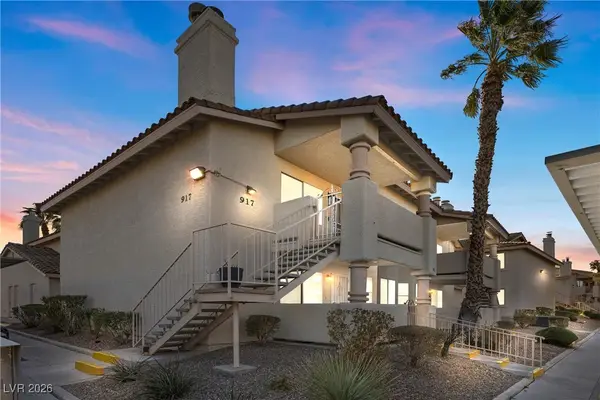 $210,000Active2 beds 2 baths912 sq. ft.
$210,000Active2 beds 2 baths912 sq. ft.917 Boulder Springs Drive #202, Las Vegas, NV 89128
MLS# 2748435Listed by: FOSTER REALTY
