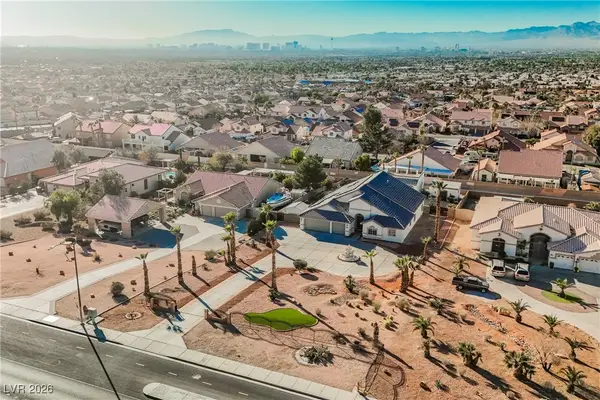200 W Sahara Avenue #3401, Las Vegas, NV 89102
Local realty services provided by:Better Homes and Gardens Real Estate Universal
Listed by: cody trevor corio
Office: lpt realty, llc.
MLS#:2721260
Source:GLVAR
Price summary
- Price:$490,000
- Price per sq. ft.:$313.5
- Monthly HOA dues:$1,130
About this home
Price Reduced! Luxury high-rise living at Allure Las Vegas! This 34th-floor, 2-bed, 2-bath condo showcases PANORAMIC VIEWS of the Strip & surrounding mountains from Floor-to-Ceiling windows & TWO private balconies. The chef’s kitchen includes granite counters, stone backsplash, rich wood cabinetry, stainless steel appliances, & a breakfast bar perfect for entertaining. Both the primary and junior suites boast Strip views; the spa-like primary bath features a soaking tub and walk-in shower. Recent upgrades include newer fridge, washer, and dryer (2 yrs old), updated light fixtures, ceiling fans, and all tile & luxury vinyl flooring—NO Carpet for easy maintenance. Can be sold fully furnished! Residents enjoy resort-style pool/spa, fitness center, BBQ area, pet park, 24-hour security, valet, and concierge. Ideally located near premier dining, shopping, entertainment, and the excitement of the Strip, this condo blends sophistication, convenience, & the best of Las Vegas living.
Contact an agent
Home facts
- Year built:2006
- Listing ID #:2721260
- Added:113 day(s) ago
- Updated:January 01, 2026 at 05:45 PM
Rooms and interior
- Bedrooms:2
- Total bathrooms:2
- Full bathrooms:2
- Living area:1,563 sq. ft.
Heating and cooling
- Cooling:Electric
- Heating:Central, Electric
Structure and exterior
- Year built:2006
- Building area:1,563 sq. ft.
Schools
- High school:Clark Ed. W.
- Middle school:Fremont John C.
- Elementary school:Park, John S.,Park, John S.
Finances and disclosures
- Price:$490,000
- Price per sq. ft.:$313.5
- Tax amount:$4,112
New listings near 200 W Sahara Avenue #3401
- New
 $546,000Active2 beds 2 baths1,405 sq. ft.
$546,000Active2 beds 2 baths1,405 sq. ft.222 Karen Avenue #1802, Las Vegas, NV 89109
MLS# 2741976Listed by: EVOLVE REALTY - New
 $423,000Active4 beds 4 baths2,194 sq. ft.
$423,000Active4 beds 4 baths2,194 sq. ft.3546 Reserve Court, Las Vegas, NV 89129
MLS# 2748192Listed by: REAL BROKER LLC - New
 $5,800,000Active0.71 Acres
$5,800,000Active0.71 Acres22 Skyfall Point Drive, Las Vegas, NV 89138
MLS# 2748319Listed by: SERHANT - New
 $245,000Active3 beds 2 baths1,190 sq. ft.
$245,000Active3 beds 2 baths1,190 sq. ft.3055 Key Largo Drive #101, Las Vegas, NV 89120
MLS# 2748374Listed by: BELLA VEGAS HOMES REALTY - New
 $425,175Active3 beds 2 baths1,248 sq. ft.
$425,175Active3 beds 2 baths1,248 sq. ft.5710 Whimsical Street, Las Vegas, NV 89148
MLS# 2748541Listed by: REALTY ONE GROUP, INC - New
 $390,000Active3 beds 3 baths1,547 sq. ft.
$390,000Active3 beds 3 baths1,547 sq. ft.10504 El Cerrito Chico Street, Las Vegas, NV 89179
MLS# 2748544Listed by: HUNTINGTON & ELLIS, A REAL EST - New
 $949,900Active5 beds 4 baths2,956 sq. ft.
$949,900Active5 beds 4 baths2,956 sq. ft.1259 N Hollywood Boulevard, Las Vegas, NV 89110
MLS# 2745605Listed by: RUSTIC PROPERTIES - New
 $199,000Active2 beds 2 baths970 sq. ft.
$199,000Active2 beds 2 baths970 sq. ft.5320 Portavilla Court #101, Las Vegas, NV 89122
MLS# 2746744Listed by: SIMPLY VEGAS - New
 $619,000Active4 beds 3 baths3,094 sq. ft.
$619,000Active4 beds 3 baths3,094 sq. ft.1411 Covelo Court, Las Vegas, NV 89146
MLS# 2748375Listed by: SIMPLY VEGAS - New
 $265,000Active3 beds 2 baths1,248 sq. ft.
$265,000Active3 beds 2 baths1,248 sq. ft.3660 Gulf Shores Drive, Las Vegas, NV 89122
MLS# 2748482Listed by: SIMPLIHOM
