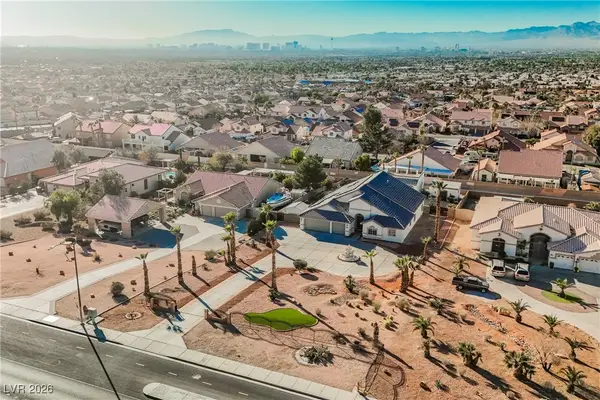200 W Sahara Avenue #603, Las Vegas, NV 89102
Local realty services provided by:Better Homes and Gardens Real Estate Universal
Listed by: anthony m. clifford
Office: real broker llc.
MLS#:2725987
Source:GLVAR
Price summary
- Price:$285,000
- Price per sq. ft.:$328.72
- Monthly HOA dues:$651
About this home
Live the high-rise lifestyle in this sleek 1-bedroom, 1-bathroom condo at Allure Las Vegas. Located on the 6th floor, enjoy effortless and exclusive access to LUXURY AMENITIES including the FITNESS CENTER, resort-style POOL, recreation LOUNGE, and CONFERENCE ROOM, just steps from your door on the same floor. Inside, the unit features RICH HARDWOOD FLOORS, a modern kitchen with GRANITE COUNTERTOPS, and STAINLESS STEEL APPLIANCES. Step onto your PRIVATE BALCONY for stunning VIEWS of the iconic LAS VEGAS STRIP and the concert grounds. GUARD-GATED, valet parking and water service are included, along with CONCIERGE service adding to the convenience of high-rise living. Whether you're seeking a stylish primary residence or a vibrant city escape, this is your chance to own in one of Las Vegas’s most coveted towers.
Contact an agent
Home facts
- Year built:2006
- Listing ID #:2725987
- Added:99 day(s) ago
- Updated:December 24, 2025 at 11:59 AM
Rooms and interior
- Bedrooms:1
- Total bathrooms:1
- Full bathrooms:1
- Living area:867 sq. ft.
Heating and cooling
- Cooling:Electric
- Heating:Central, Electric
Structure and exterior
- Year built:2006
- Building area:867 sq. ft.
Schools
- High school:Clark Ed. W.
- Middle school:Fremont John C.
- Elementary school:Park, John S.,Park, John S.
Finances and disclosures
- Price:$285,000
- Price per sq. ft.:$328.72
- Tax amount:$2,388
New listings near 200 W Sahara Avenue #603
- New
 $546,000Active2 beds 2 baths1,405 sq. ft.
$546,000Active2 beds 2 baths1,405 sq. ft.222 Karen Avenue #1802, Las Vegas, NV 89109
MLS# 2741976Listed by: EVOLVE REALTY - Open Sun, 12:30 to 3:30pmNew
 $423,000Active4 beds 4 baths2,194 sq. ft.
$423,000Active4 beds 4 baths2,194 sq. ft.3546 Reserve Court, Las Vegas, NV 89129
MLS# 2748192Listed by: REAL BROKER LLC - New
 $5,800,000Active0.71 Acres
$5,800,000Active0.71 Acres22 Skyfall Point Drive, Las Vegas, NV 89138
MLS# 2748319Listed by: SERHANT - New
 $245,000Active3 beds 2 baths1,190 sq. ft.
$245,000Active3 beds 2 baths1,190 sq. ft.3055 Key Largo Drive #101, Las Vegas, NV 89120
MLS# 2748374Listed by: BELLA VEGAS HOMES REALTY - New
 $425,175Active3 beds 2 baths1,248 sq. ft.
$425,175Active3 beds 2 baths1,248 sq. ft.5710 Whimsical Street, Las Vegas, NV 89148
MLS# 2748541Listed by: REALTY ONE GROUP, INC - New
 $390,000Active3 beds 3 baths1,547 sq. ft.
$390,000Active3 beds 3 baths1,547 sq. ft.10504 El Cerrito Chico Street, Las Vegas, NV 89179
MLS# 2748544Listed by: HUNTINGTON & ELLIS, A REAL EST - New
 $949,900Active5 beds 4 baths2,956 sq. ft.
$949,900Active5 beds 4 baths2,956 sq. ft.1259 N Hollywood Boulevard, Las Vegas, NV 89110
MLS# 2745605Listed by: RUSTIC PROPERTIES - New
 $199,000Active2 beds 2 baths970 sq. ft.
$199,000Active2 beds 2 baths970 sq. ft.5320 Portavilla Court #101, Las Vegas, NV 89122
MLS# 2746744Listed by: SIMPLY VEGAS - New
 $619,000Active4 beds 3 baths3,094 sq. ft.
$619,000Active4 beds 3 baths3,094 sq. ft.1411 Covelo Court, Las Vegas, NV 89146
MLS# 2748375Listed by: SIMPLY VEGAS - New
 $265,000Active3 beds 2 baths1,248 sq. ft.
$265,000Active3 beds 2 baths1,248 sq. ft.3660 Gulf Shores Drive, Las Vegas, NV 89122
MLS# 2748482Listed by: SIMPLIHOM
