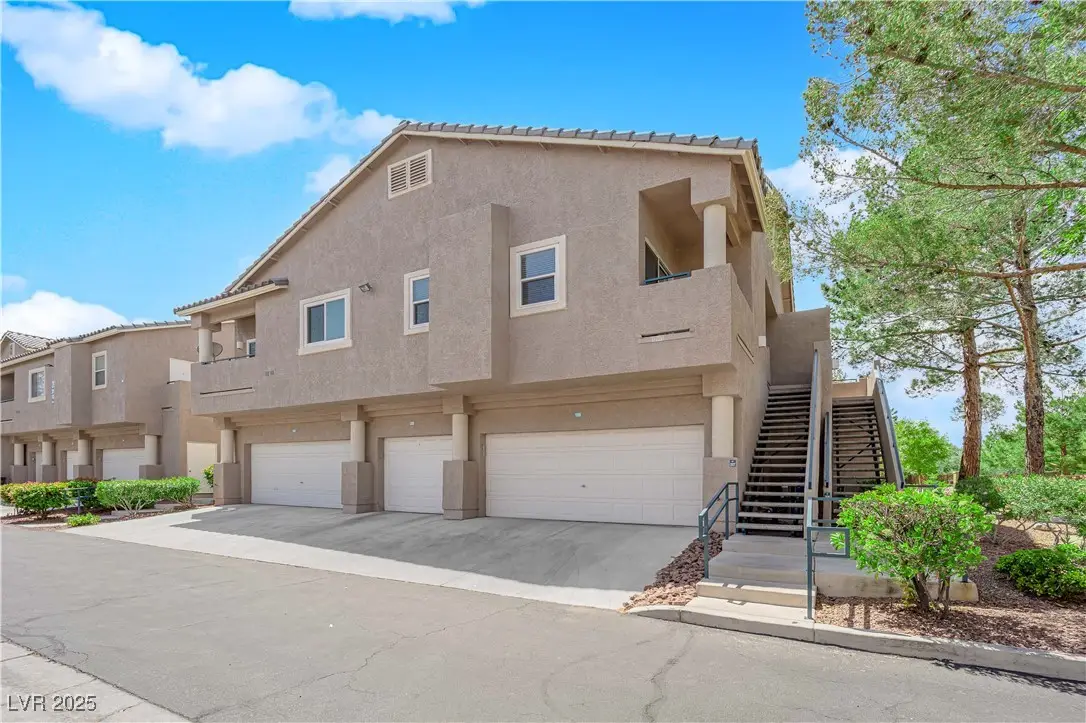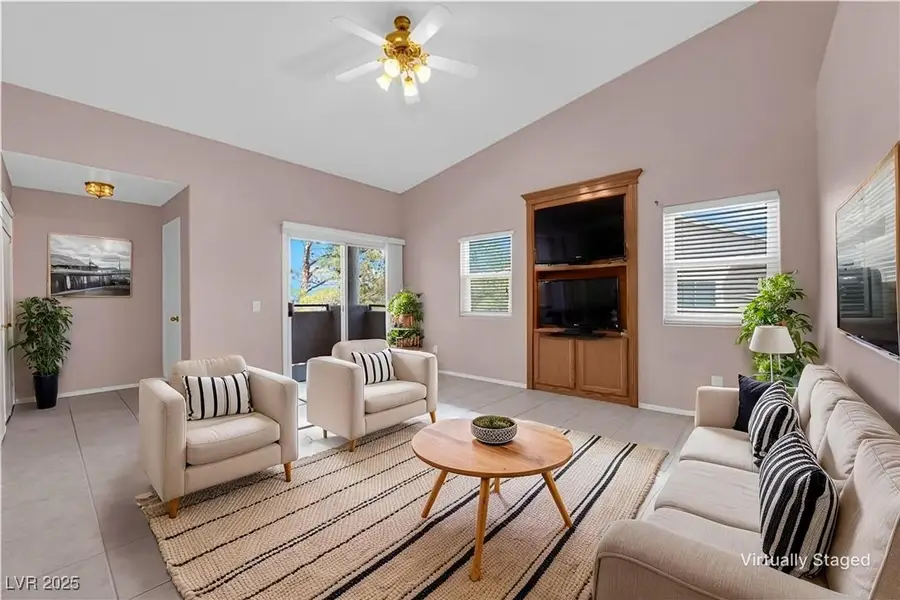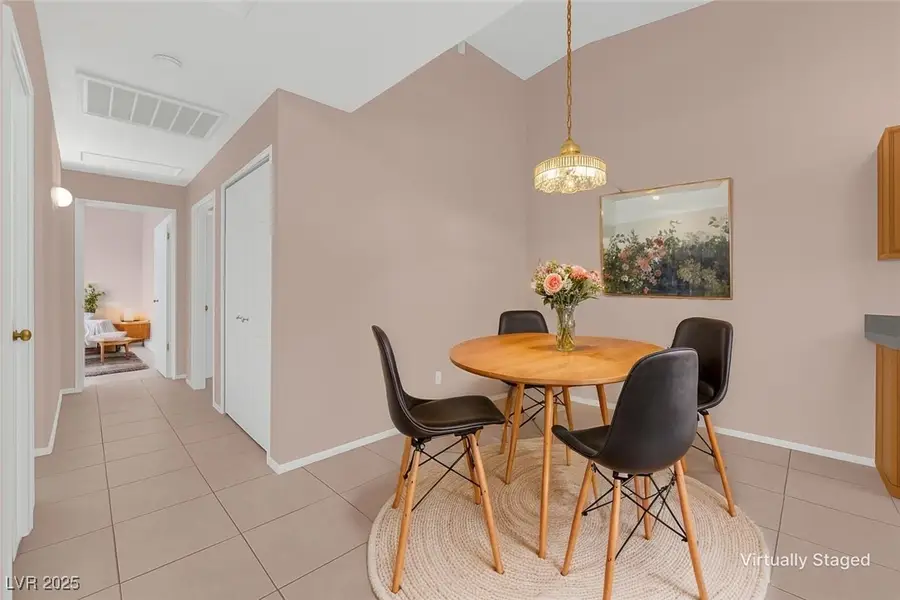2001 Quarry Ridge Street #207, Las Vegas, NV 89117
Local realty services provided by:Better Homes and Gardens Real Estate Universal



Listed by:leah kanas
Office:simplihom
MLS#:2675135
Source:GLVAR
Price summary
- Price:$319,000
- Price per sq. ft.:$295.64
- Monthly HOA dues:$220
About this home
Stunning 2 Bed, 2 Bath Condo in Prime Location – the highly sought-after Peccole Ranch Gated Community! Welcome to this beautifully maintained condo you can call home today! This home truly shows pride of ownership and is a must-see! Brand new water heater and softener, dishwasher, roofing and fresh paint throughout!! Enjoy resort-style living with access to incredible community amenities, including a sparkling pool and relaxing spa, tennis courts, basketball courts, and scenic trails perfect for outdoor enthusiasts. You'll also love the convenience of being just minutes away from premier shopping, dining, and entertainment options at Downtown Summerlin. Whether you're looking to unwind or entertain, this condo offers the perfect blend of comfort, convenience, and lifestyle. Don’t miss your chance to own a piece of this vibrant community! *****Seller willing to pay for 12 months of HOA at close of escrow!!!*****
Contact an agent
Home facts
- Year built:1999
- Listing Id #:2675135
- Added:116 day(s) ago
- Updated:August 07, 2025 at 05:48 AM
Rooms and interior
- Bedrooms:2
- Total bathrooms:2
- Full bathrooms:2
- Living area:1,079 sq. ft.
Heating and cooling
- Cooling:Central Air, Electric
- Heating:Central, Gas
Structure and exterior
- Roof:Tile
- Year built:1999
- Building area:1,079 sq. ft.
- Lot area:0.2 Acres
Schools
- High school:Bonanza
- Middle school:Johnson Walter
- Elementary school:Piggott, Clarence,Piggott, Clarence
Utilities
- Water:Public
Finances and disclosures
- Price:$319,000
- Price per sq. ft.:$295.64
- Tax amount:$1,350
New listings near 2001 Quarry Ridge Street #207
- New
 $410,000Active4 beds 3 baths1,533 sq. ft.
$410,000Active4 beds 3 baths1,533 sq. ft.6584 Cotsfield Avenue, Las Vegas, NV 89139
MLS# 2707932Listed by: REDFIN - New
 $369,900Active1 beds 2 baths874 sq. ft.
$369,900Active1 beds 2 baths874 sq. ft.135 Harmon Avenue #920, Las Vegas, NV 89109
MLS# 2709866Listed by: THE BROKERAGE A RE FIRM - New
 $698,990Active4 beds 3 baths2,543 sq. ft.
$698,990Active4 beds 3 baths2,543 sq. ft.10526 Harvest Wind Drive, Las Vegas, NV 89135
MLS# 2710148Listed by: RAINTREE REAL ESTATE - New
 $539,000Active2 beds 2 baths1,804 sq. ft.
$539,000Active2 beds 2 baths1,804 sq. ft.10009 Netherton Drive, Las Vegas, NV 89134
MLS# 2710183Listed by: REALTY ONE GROUP, INC - New
 $620,000Active5 beds 2 baths2,559 sq. ft.
$620,000Active5 beds 2 baths2,559 sq. ft.7341 Royal Melbourne Drive, Las Vegas, NV 89131
MLS# 2710184Listed by: REALTY ONE GROUP, INC - New
 $359,900Active4 beds 2 baths1,160 sq. ft.
$359,900Active4 beds 2 baths1,160 sq. ft.4686 Gabriel Drive, Las Vegas, NV 89121
MLS# 2710209Listed by: REAL BROKER LLC - New
 $160,000Active1 beds 1 baths806 sq. ft.
$160,000Active1 beds 1 baths806 sq. ft.5795 Medallion Drive #202, Las Vegas, NV 89122
MLS# 2710217Listed by: PRESIDIO REAL ESTATE SERVICES - New
 $3,399,999Active5 beds 6 baths4,030 sq. ft.
$3,399,999Active5 beds 6 baths4,030 sq. ft.12006 Port Labelle Drive, Las Vegas, NV 89141
MLS# 2708510Listed by: SIMPLY VEGAS - New
 $2,330,000Active3 beds 3 baths2,826 sq. ft.
$2,330,000Active3 beds 3 baths2,826 sq. ft.508 Vista Sunset Avenue, Las Vegas, NV 89138
MLS# 2708550Listed by: LAS VEGAS SOTHEBY'S INT'L - New
 $445,000Active4 beds 3 baths1,726 sq. ft.
$445,000Active4 beds 3 baths1,726 sq. ft.6400 Deadwood Road, Las Vegas, NV 89108
MLS# 2708552Listed by: REDFIN

