2010 Glistening Sands Drive, Las Vegas, NV 89119
Local realty services provided by:Better Homes and Gardens Real Estate Universal
2010 Glistening Sands Drive,Las Vegas, NV 89119
$420,000
- 3 Beds
- 3 Baths
- 1,577 sq. ft.
- Single family
- Active
Listed by:ron ventura702-907-1101
Office:allison james estates & homes
MLS#:2728619
Source:GLVAR
Price summary
- Price:$420,000
- Price per sq. ft.:$266.33
About this home
This 3 bedroom, 3 full bath, 2-story beauty is located in Henderson with NO HOA! Vaulted ceilings upon entry which opens up to the living area. Living room and dining area are connected, providing a large space to entertain. Kitchen features white cabinets and an upgraded stainless steel range, across from the breakfast nook. Downstairs has a bedroom with a full bath connected, which also serves as the guest bathroom. Large primary bedroom upstairs has vaulted ceilings, ceiling fan/light, and walk-in closet. Primary bath has double sinks and a combo tub/shower. 2nd bedroom upstairs has en suite bathroom. Upgraded backyard features desert landscaping, synthetic grass, a gated dog run, and a speciality gazebo. Separate laundry room is located downstairs next to the garage.
Contact an agent
Home facts
- Year built:1993
- Listing ID #:2728619
- Added:1 day(s) ago
- Updated:October 18, 2025 at 02:40 AM
Rooms and interior
- Bedrooms:3
- Total bathrooms:3
- Full bathrooms:3
- Living area:1,577 sq. ft.
Heating and cooling
- Cooling:Central Air, Electric
- Heating:Central, Gas
Structure and exterior
- Roof:Tile
- Year built:1993
- Building area:1,577 sq. ft.
- Lot area:0.11 Acres
Schools
- High school:Silverado
- Middle school:Schofield Jack Lund
- Elementary school:Hill, Charlotte,Hill, Charlotte
Utilities
- Water:Public
Finances and disclosures
- Price:$420,000
- Price per sq. ft.:$266.33
- Tax amount:$1,712
New listings near 2010 Glistening Sands Drive
- New
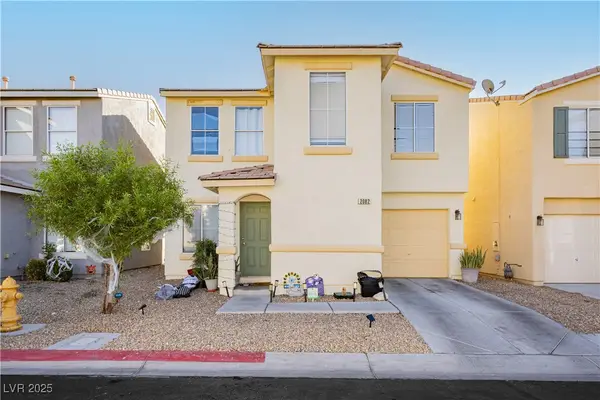 $320,000Active3 beds 3 baths1,310 sq. ft.
$320,000Active3 beds 3 baths1,310 sq. ft.2082 Pillar Pointe Street, Las Vegas, NV 89115
MLS# 2727803Listed by: EXP REALTY - New
 $385,000Active3 beds 3 baths1,576 sq. ft.
$385,000Active3 beds 3 baths1,576 sq. ft.7085 Magic Moment Lane, Las Vegas, NV 89119
MLS# 2728017Listed by: REALTY ONE GROUP, INC - New
 $115,000Active1 beds 1 baths671 sq. ft.
$115,000Active1 beds 1 baths671 sq. ft.1440 Vegas Valley Drive #3, Las Vegas, NV 89169
MLS# 2728632Listed by: MORE REALTY INCORPORATED - New
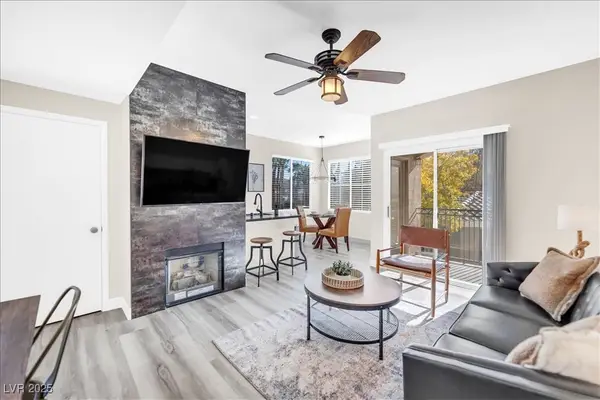 $305,000Active2 beds 2 baths972 sq. ft.
$305,000Active2 beds 2 baths972 sq. ft.9050 W Warm Springs Road #2177, Las Vegas, NV 89148
MLS# 2728636Listed by: HUNTINGTON & ELLIS, A REAL EST - New
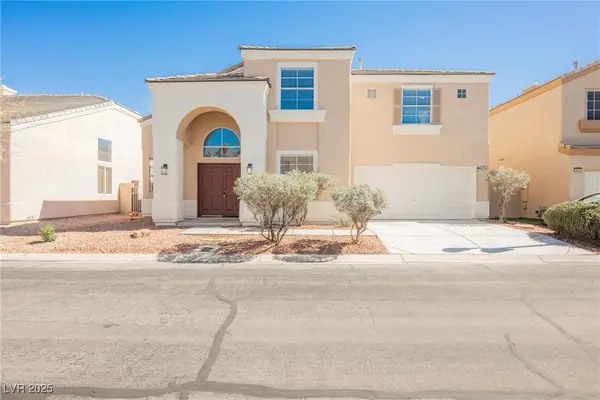 $559,990Active4 beds 4 baths2,639 sq. ft.
$559,990Active4 beds 4 baths2,639 sq. ft.3512 Lockport Street, Las Vegas, NV 89129
MLS# 2728353Listed by: EXP REALTY - New
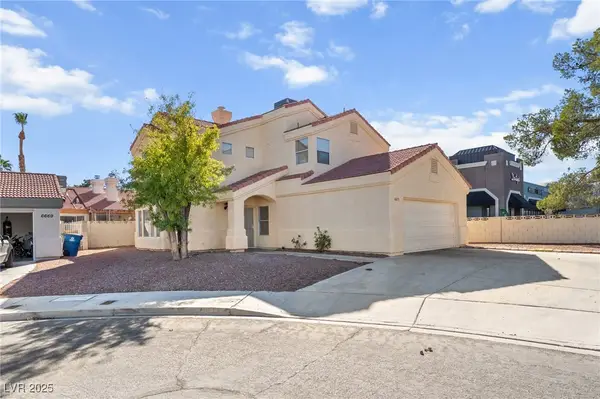 $459,999Active4 beds 3 baths2,028 sq. ft.
$459,999Active4 beds 3 baths2,028 sq. ft.6673 Silver Penny Avenue, Las Vegas, NV 89108
MLS# 2727236Listed by: GK PROPERTIES - New
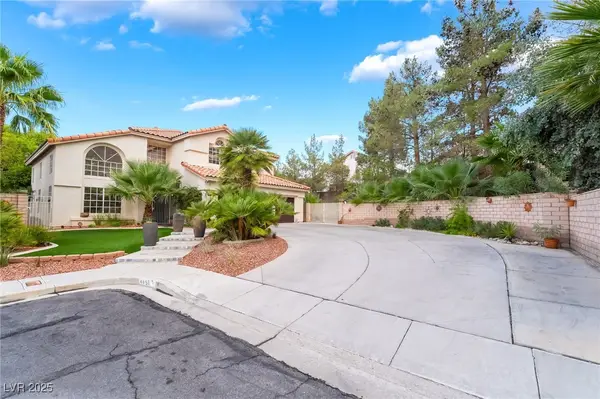 $725,000Active5 beds 4 baths2,722 sq. ft.
$725,000Active5 beds 4 baths2,722 sq. ft.4858 Estero Drive, Las Vegas, NV 89147
MLS# 2728125Listed by: PLATINUM REAL ESTATE PROF - New
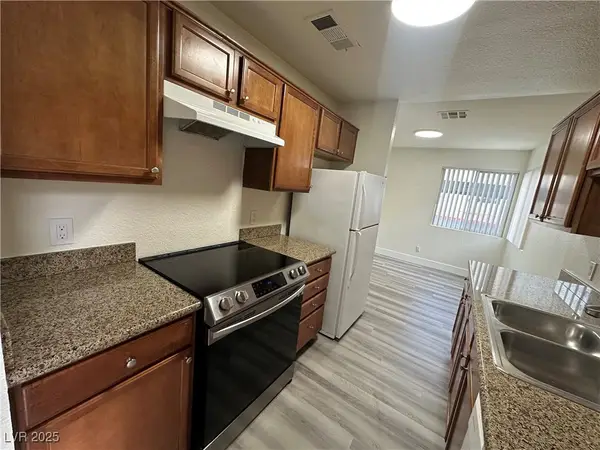 $184,900Active2 beds 2 baths945 sq. ft.
$184,900Active2 beds 2 baths945 sq. ft.1820 N Decatur Boulevard #102, Las Vegas, NV 89108
MLS# 2728305Listed by: UNITED REALTY GROUP - New
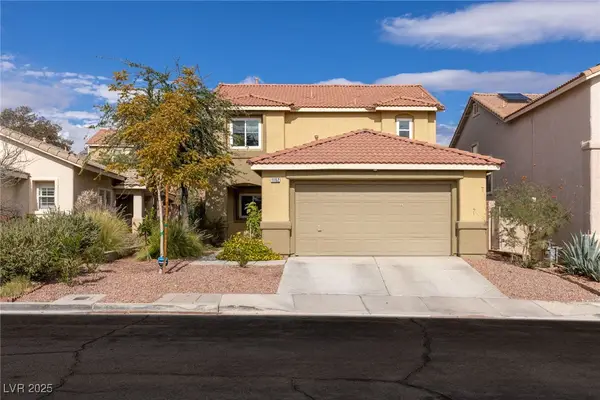 $542,000Active3 beds 3 baths1,722 sq. ft.
$542,000Active3 beds 3 baths1,722 sq. ft.11152 Summer Squash Lane, Las Vegas, NV 89144
MLS# 2728391Listed by: ROB JENSEN COMPANY - New
 $585,000Active3 beds 3 baths2,980 sq. ft.
$585,000Active3 beds 3 baths2,980 sq. ft.9729 Hawk Crest Street, Las Vegas, NV 89141
MLS# 2728539Listed by: SIMPLY VEGAS
