2016 Aspen Oak Street, Las Vegas, NV 89134
Local realty services provided by:Better Homes and Gardens Real Estate Universal
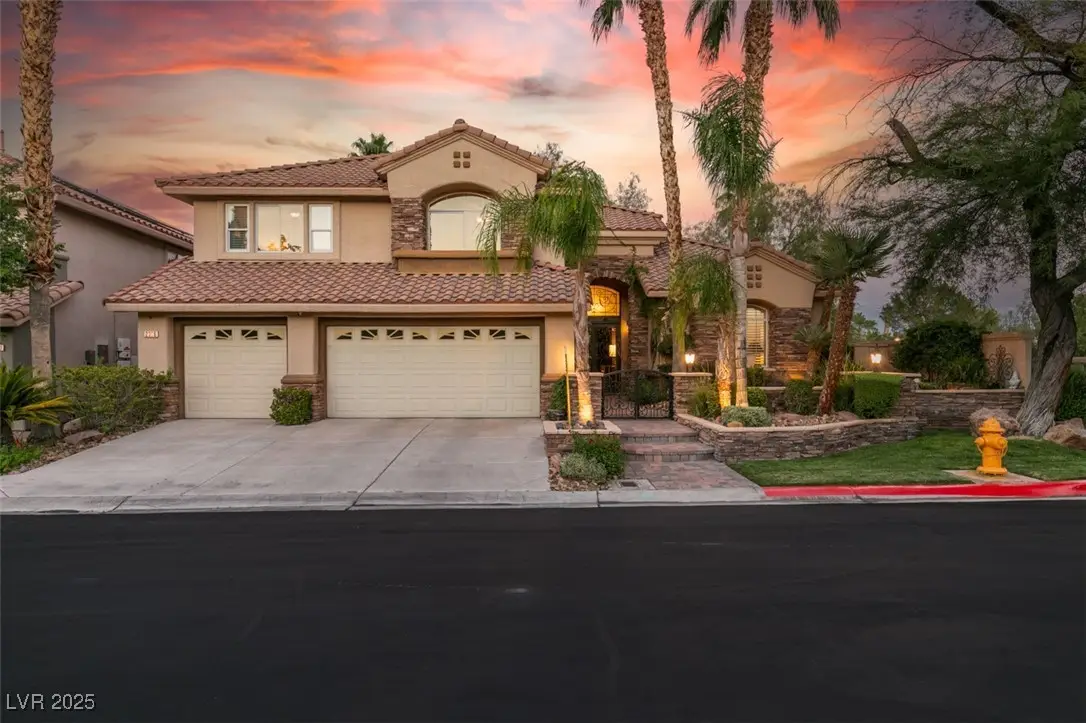
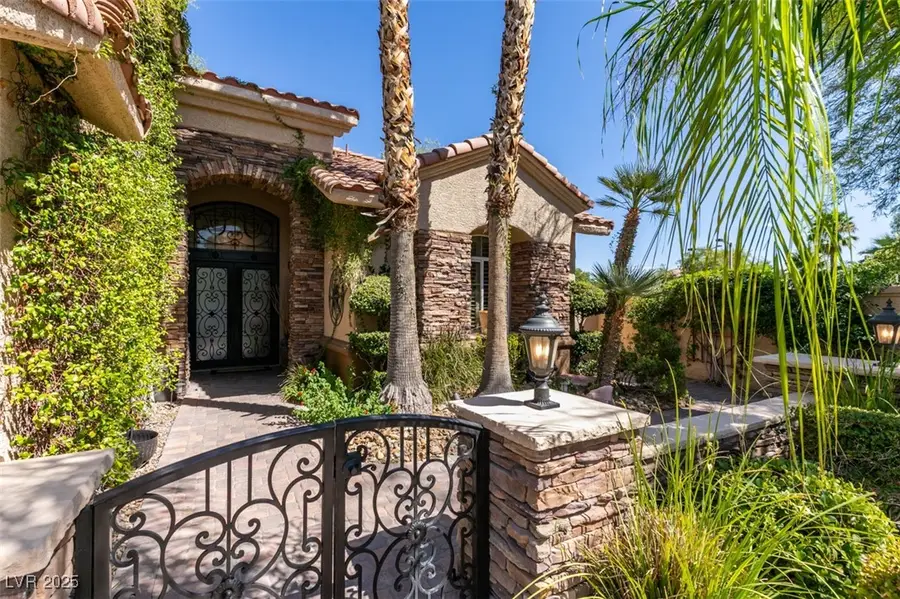
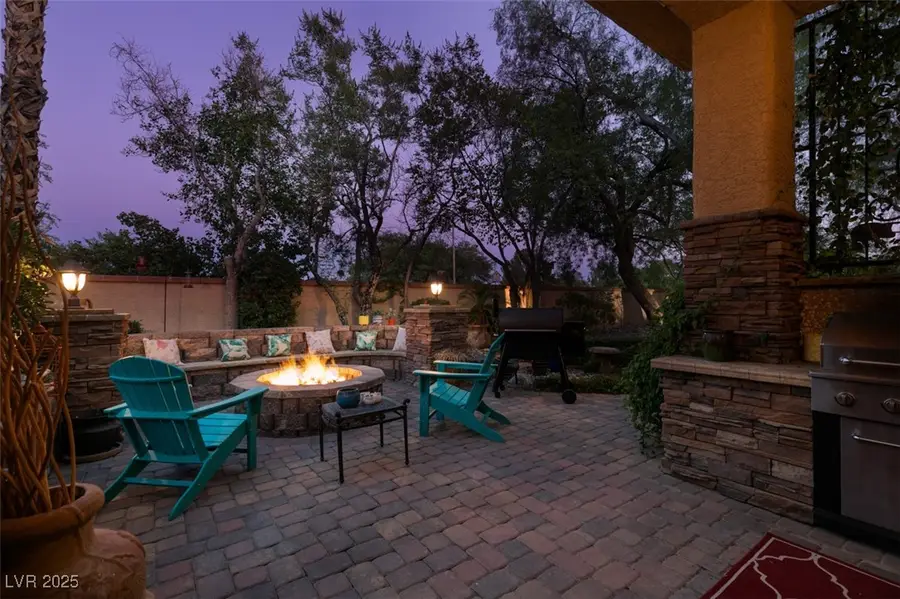
Listed by:valentina g. herzog(702) 373-7565
Office:realty expertise
MLS#:2711866
Source:GLVAR
Price summary
- Price:$925,000
- Price per sq. ft.:$378.48
- Monthly HOA dues:$130
About this home
SUMMERLIN GEM IN THE TRAILS! This home features $$$ in Upgrades. Exceptional curb appeal welcomes you w/elegant front courtyard & beautifully manicured landscaping. Step through impressive custom-iron-and-glass double doors into a home filled w/refined upgrades. The interior showcases upgraded flooring, solid-core knotty alder doors, and a custom bar w/wine fridge. The chef's kitchen is a true highlight, featuring artisan cabinetry w/hidden spice racks, a decorative range hood, hammered copper sink, granite counters, GE Monogram SS appliances, and a pot filler. The downstairs primary suite offers a private retreat w/French doors leading outdoors, a three-way fireplace, an oversized peninsula-style rain shower w/frameless glass, and a built-in closet. Upstairs, you will find 2 guest bdrms, an enclosed glass loft, and a custom bath w/a walk-in shower. The backyard oasis is designed for relaxation and entertaining, complete w/ a lush landscaping, patio, a cozy firepit, and built-in BBQ.
Contact an agent
Home facts
- Year built:1998
- Listing Id #:2711866
- Added:1 day(s) ago
- Updated:August 21, 2025 at 02:48 AM
Rooms and interior
- Bedrooms:3
- Total bathrooms:3
- Full bathrooms:1
- Half bathrooms:1
- Living area:2,444 sq. ft.
Heating and cooling
- Cooling:Central Air, Electric
- Heating:Central, Gas
Structure and exterior
- Roof:Tile
- Year built:1998
- Building area:2,444 sq. ft.
- Lot area:0.16 Acres
Schools
- High school:Palo Verde
- Middle school:Becker
- Elementary school:Staton, Ethel W.,Staton, Ethel W.
Utilities
- Water:Public
Finances and disclosures
- Price:$925,000
- Price per sq. ft.:$378.48
- Tax amount:$4,351
New listings near 2016 Aspen Oak Street
- New
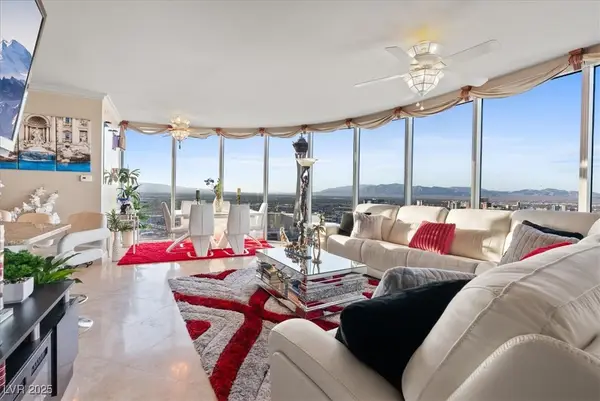 $1,100,000Active2 beds 2 baths1,657 sq. ft.
$1,100,000Active2 beds 2 baths1,657 sq. ft.322 Karen Avenue #4207, Las Vegas, NV 89109
MLS# 2712030Listed by: BHHS NEVADA PROPERTIES - New
 $5,250,000Active5 Acres
$5,250,000Active5 AcresWarbonnet And Agate, Las Vegas, NV 89113
MLS# 2710665Listed by: HUNTINGTON & ELLIS, A REAL EST - New
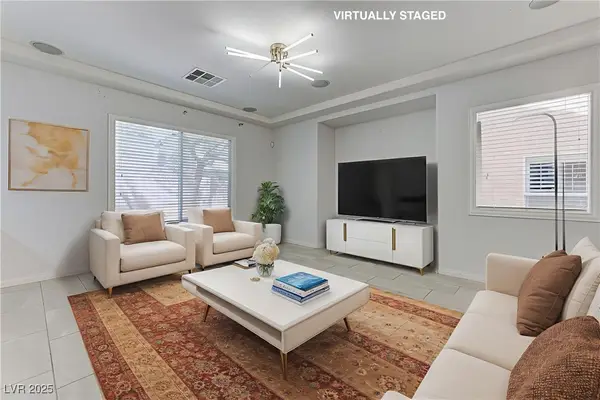 $399,990Active3 beds 3 baths1,488 sq. ft.
$399,990Active3 beds 3 baths1,488 sq. ft.6758 Bravura Court, Las Vegas, NV 89139
MLS# 2711735Listed by: ELITE REALTY - New
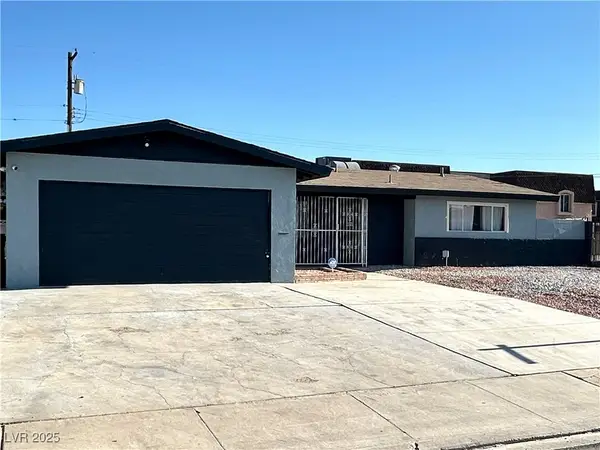 $450,000Active3 beds 2 baths1,912 sq. ft.
$450,000Active3 beds 2 baths1,912 sq. ft.1304 Bonita Avenue, Las Vegas, NV 89104
MLS# 2711794Listed by: UNITED REALTY GROUP - New
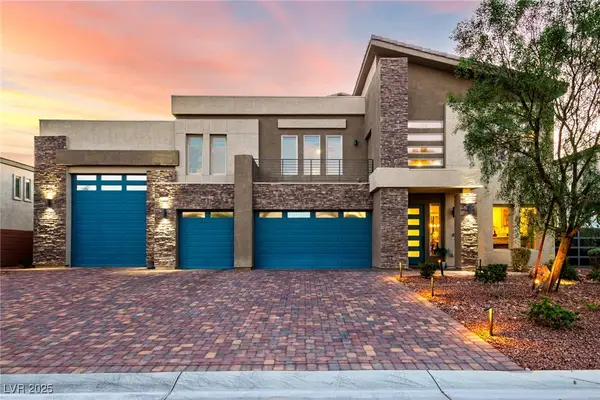 $1,650,000Active5 beds 5 baths4,832 sq. ft.
$1,650,000Active5 beds 5 baths4,832 sq. ft.8775 Twisted Vine Lane, Las Vegas, NV 89139
MLS# 2711796Listed by: SIMPLY VEGAS - New
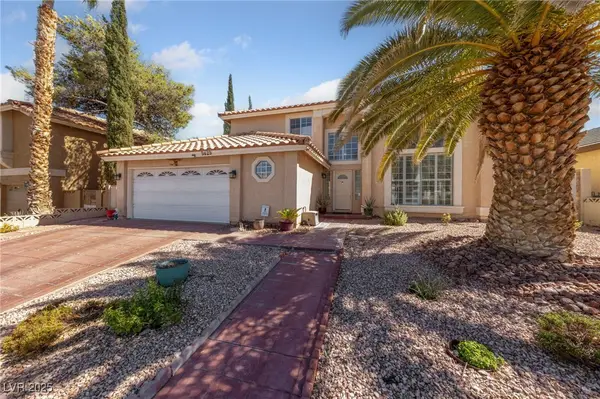 $640,000Active4 beds 3 baths2,200 sq. ft.
$640,000Active4 beds 3 baths2,200 sq. ft.9429 Abalone Way, Las Vegas, NV 89117
MLS# 2711857Listed by: MDB REALTY - New
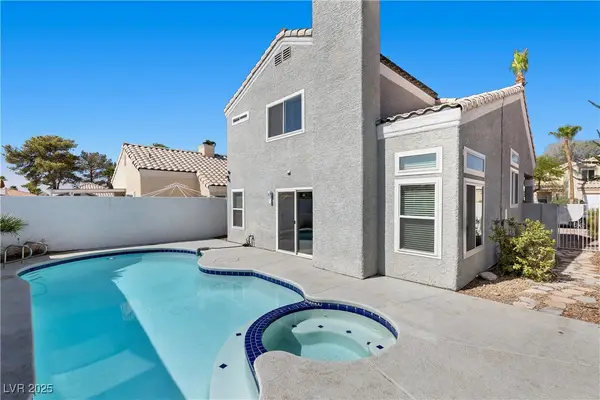 $425,000Active2 beds 3 baths1,328 sq. ft.
$425,000Active2 beds 3 baths1,328 sq. ft.3328 Summerfield Lane, Las Vegas, NV 89117
MLS# 2712084Listed by: LAS VEGAS SOTHEBY'S INT'L - New
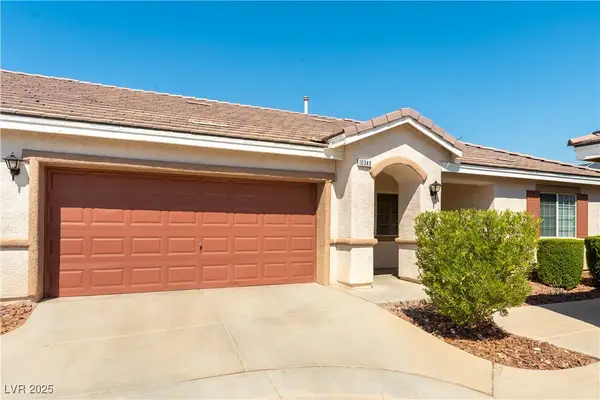 $350,000Active2 beds 2 baths1,002 sq. ft.
$350,000Active2 beds 2 baths1,002 sq. ft.10349 Aloe Cactus Street, Las Vegas, NV 89141
MLS# 2710938Listed by: SOUTHERN NEVADA REALTY GROUP - New
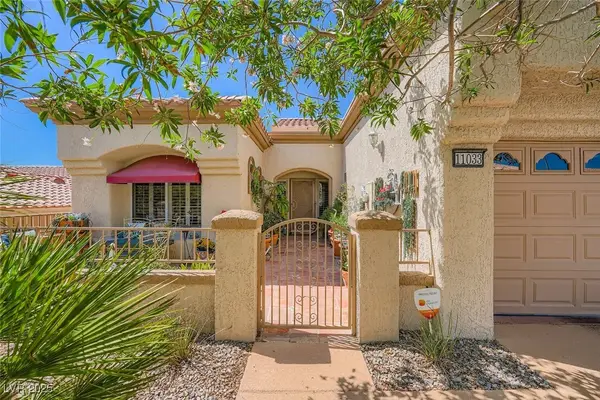 $442,500Active2 beds 2 baths1,599 sq. ft.
$442,500Active2 beds 2 baths1,599 sq. ft.11033 Clear Meadows Drive, Las Vegas, NV 89134
MLS# 2711004Listed by: BHHS NEVADA PROPERTIES - New
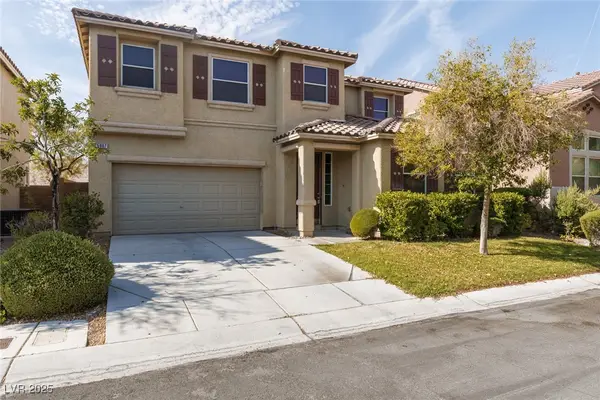 Listed by BHGRE$458,000Active3 beds 3 baths1,897 sq. ft.
Listed by BHGRE$458,000Active3 beds 3 baths1,897 sq. ft.5907 Ancona Drive, Las Vegas, NV 89141
MLS# 2711768Listed by: ERA BROKERS CONSOLIDATED
