3328 Summerfield Lane, Las Vegas, NV 89117
Local realty services provided by:Better Homes and Gardens Real Estate Universal
Listed by:thomas l. marsawtmarsaw@aol.com
Office:las vegas sotheby's int'l
MLS#:2712084
Source:GLVAR
Price summary
- Price:$425,000
- Price per sq. ft.:$320.03
- Monthly HOA dues:$26
About this home
Modernized two-story home just over 1,300 sq. ft. in the desirable Lakes community. The kitchen with stainless steel appliances opens to the great room with an inviting fireplace. Upstairs features a spacious primary suite with dual sinks and walk-in closet, plus a junior primary with its own bath and walk-in closet, along with a versatile den. Enjoy your private backyard retreat with pool and spa, while the community offers tree-lined streets, walking trails, and beautiful waterscapes. Conveniently located near shopping, dining, Summerlin, and the Strip. A perfect starter home with modern upgrades in a serene setting that’s move-in ready and waiting for its new owner! Updates include pool & spa refinished (2017), new A/C (2019), new windows (2021), and brand-new flooring & indoor paint (August 2025).
Contact an agent
Home facts
- Year built:1989
- Listing ID #:2712084
- Added:47 day(s) ago
- Updated:October 07, 2025 at 06:48 PM
Rooms and interior
- Bedrooms:2
- Total bathrooms:3
- Full bathrooms:2
- Half bathrooms:1
- Living area:1,328 sq. ft.
Heating and cooling
- Cooling:Central Air, Electric
- Heating:Central, Gas
Structure and exterior
- Roof:Pitched, Tile
- Year built:1989
- Building area:1,328 sq. ft.
- Lot area:0.08 Acres
Schools
- High school:Spring Valley HS
- Middle school:Lawrence
- Elementary school:Christensen, MJ,Christensen, MJ
Utilities
- Water:Public
Finances and disclosures
- Price:$425,000
- Price per sq. ft.:$320.03
- Tax amount:$2,483
New listings near 3328 Summerfield Lane
- New
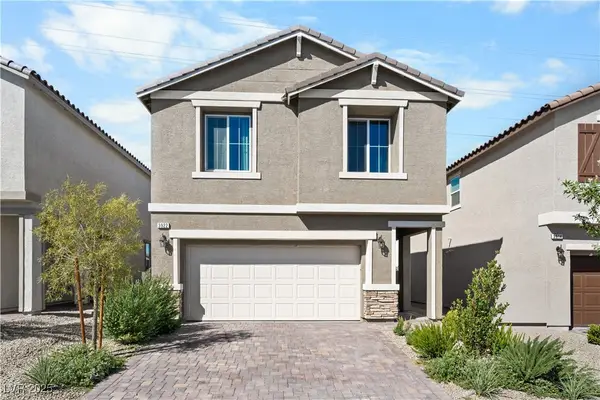 $465,000Active3 beds 3 baths1,580 sq. ft.
$465,000Active3 beds 3 baths1,580 sq. ft.3922 Painted Lady Avenue, Las Vegas, NV 89141
MLS# 2724635Listed by: REAL BROKER LLC - Open Wed, 3 to 5pmNew
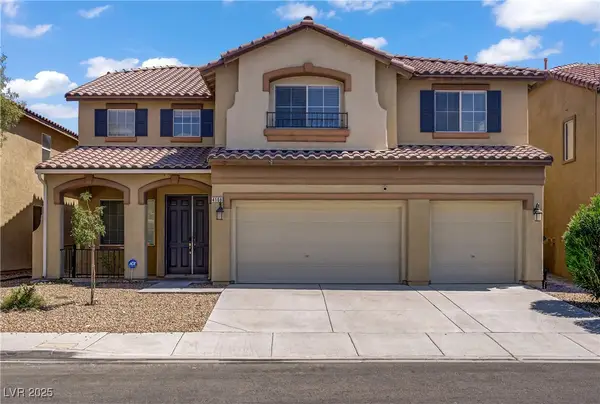 $580,000Active6 beds 3 baths3,723 sq. ft.
$580,000Active6 beds 3 baths3,723 sq. ft.4108 Dream Day Street, Las Vegas, NV 89129
MLS# 2725435Listed by: REDFIN - New
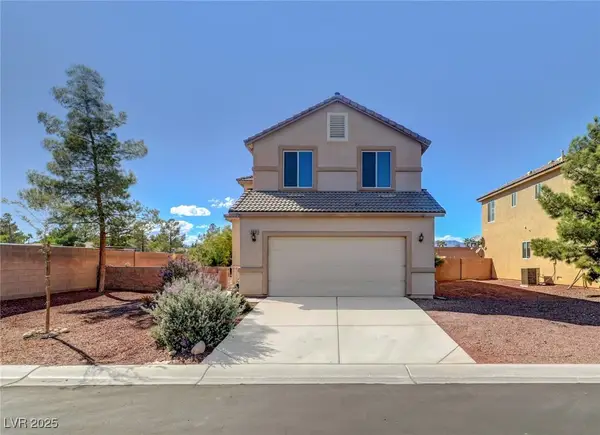 $399,000Active3 beds 3 baths1,754 sq. ft.
$399,000Active3 beds 3 baths1,754 sq. ft.2601 La Mata Street, Las Vegas, NV 89108
MLS# 2724997Listed by: HEIDEL REALTY - New
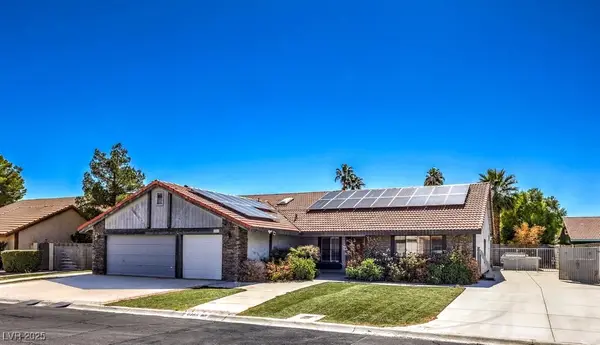 $585,000Active4 beds 2 baths2,475 sq. ft.
$585,000Active4 beds 2 baths2,475 sq. ft.6465 Scotch Pine Circle, Las Vegas, NV 89146
MLS# 2725203Listed by: BHHS NEVADA PROPERTIES - New
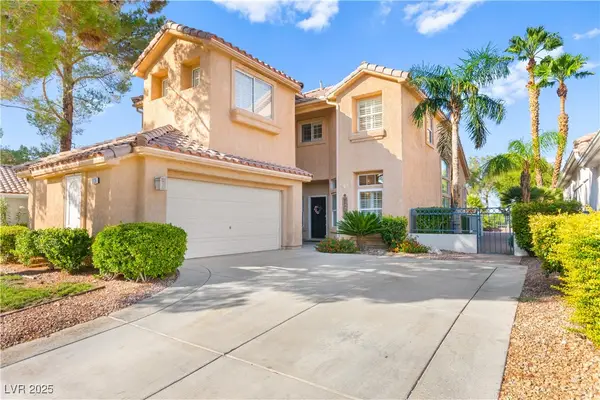 $650,000Active4 beds 3 baths2,012 sq. ft.
$650,000Active4 beds 3 baths2,012 sq. ft.9136 Eagle Ridge Drive, Las Vegas, NV 89134
MLS# 2725402Listed by: HUNTINGTON & ELLIS, A REAL EST - New
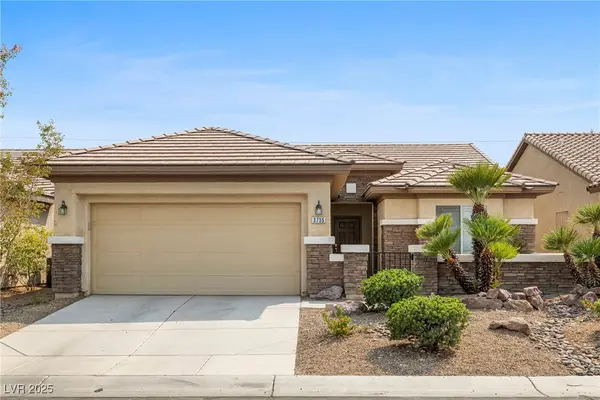 $369,995Active2 beds 2 baths1,570 sq. ft.
$369,995Active2 beds 2 baths1,570 sq. ft.3735 Halter Drive, Las Vegas, NV 89122
MLS# 2725428Listed by: KELLER N JADD - New
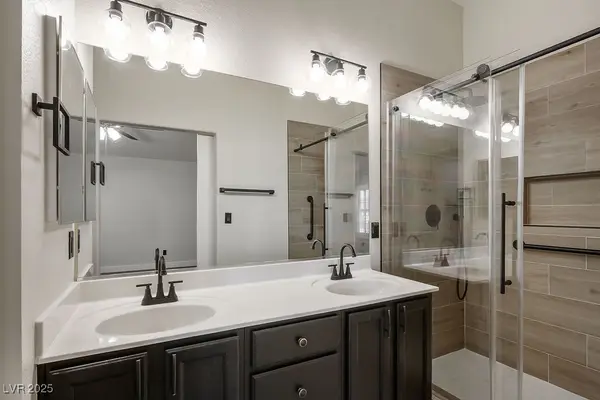 $429,995Active3 beds 2 baths1,625 sq. ft.
$429,995Active3 beds 2 baths1,625 sq. ft.4824 Lawnwood Court, Las Vegas, NV 89130
MLS# 2722408Listed by: VEGAS INTERNATIONAL PROPERTIES - New
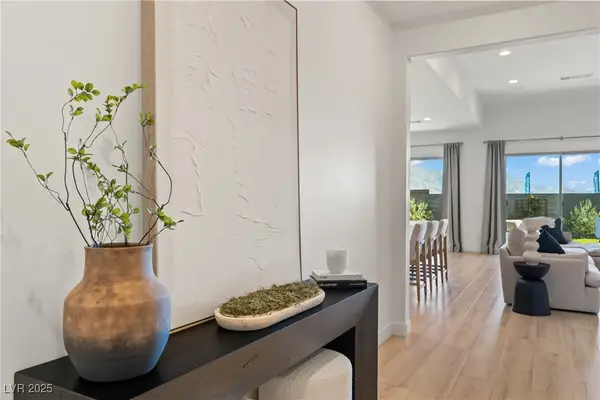 $585,000Active3 beds 3 baths2,020 sq. ft.
$585,000Active3 beds 3 baths2,020 sq. ft.10150 Super Jovian Street, Las Vegas, NV 89143
MLS# 2723616Listed by: REDFIN - New
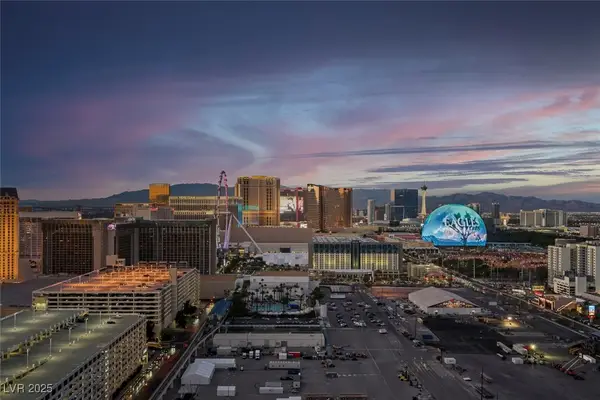 $359,888Active-- beds 1 baths520 sq. ft.
$359,888Active-- beds 1 baths520 sq. ft.125 E Harmon Avenue #3105, Las Vegas, NV 89109
MLS# 2724101Listed by: EXP REALTY - New
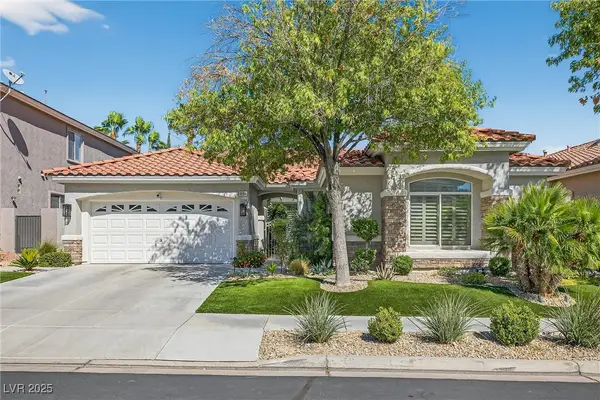 $824,950Active3 beds 3 baths2,429 sq. ft.
$824,950Active3 beds 3 baths2,429 sq. ft.2136 Timber Rose Drive, Las Vegas, NV 89134
MLS# 2724106Listed by: REALTY ONE GROUP, INC
