2017 Eagle Trace Way, Las Vegas, NV 89117
Local realty services provided by:Better Homes and Gardens Real Estate Universal
Listed by:ramon c. wu702-220-3678
Office:o'harmony realty llc.
MLS#:2731509
Source:GLVAR
Price summary
- Price:$1,697,777
- Price per sq. ft.:$422.44
- Monthly HOA dues:$387
About this home
Nestled within an exclusive guard-gated golf community framed by the majestic Red Rock Mountains, this home belongs to an enclave of more than 500 Mediterranean-inspired custom and semi-custom residences. Residents enjoy access to world-class amenities including two sparkling pools, a spa, fitness center with locker facilities, and five outdoor tennis courts.
This elegant single-story estate spans over 4,000 square feet, blending sophistication with comfort. The thoughtfully designed layout includes a formal great room, dining room, family room, three generously sized bedrooms, and a formal den. The backyard showcases sweeping panoramic views, providing the perfect setting for relaxation or entertaining guests.
Recent updates—brand new HVAC, water heater, microwave, and built-in oven—ensure the home is move-in ready. Ideally located just minutes from Tivoli Village, Boca Park, and Downtown Summerlin, this property exemplifies the pinnacle of desert luxury living.
Contact an agent
Home facts
- Year built:1997
- Listing ID #:2731509
- Added:1 day(s) ago
- Updated:October 31, 2025 at 07:44 PM
Rooms and interior
- Bedrooms:3
- Total bathrooms:4
- Full bathrooms:3
- Half bathrooms:1
- Living area:4,019 sq. ft.
Heating and cooling
- Cooling:Central Air, Electric
- Heating:Central, Gas
Structure and exterior
- Roof:Tile
- Year built:1997
- Building area:4,019 sq. ft.
- Lot area:0.28 Acres
Schools
- High school:Bonanza
- Middle school:Johnson Walter
- Elementary school:Ober, D'Vorre & Hal,Ober, D'Vorre & Hal
Utilities
- Water:Public
Finances and disclosures
- Price:$1,697,777
- Price per sq. ft.:$422.44
- Tax amount:$10,209
New listings near 2017 Eagle Trace Way
- New
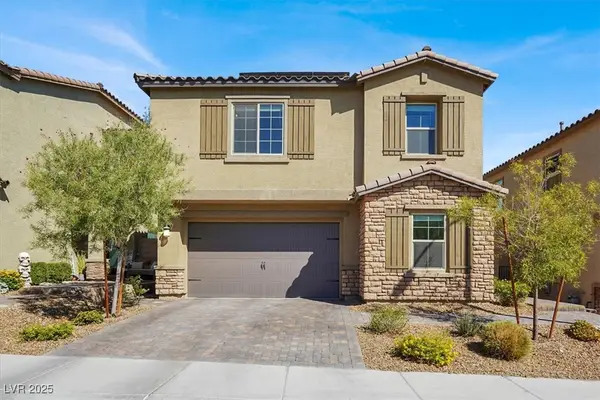 $608,000Active4 beds 3 baths2,703 sq. ft.
$608,000Active4 beds 3 baths2,703 sq. ft.10116 Skye Castle Drive, Las Vegas, NV 89166
MLS# 2731775Listed by: LIFE REALTY DISTRICT - New
 $300,000Active3 beds 2 baths2,006 sq. ft.
$300,000Active3 beds 2 baths2,006 sq. ft.2454 Winterwood Boulevard, Las Vegas, NV 89142
MLS# 2731783Listed by: PLATINUM REAL ESTATE PROF - New
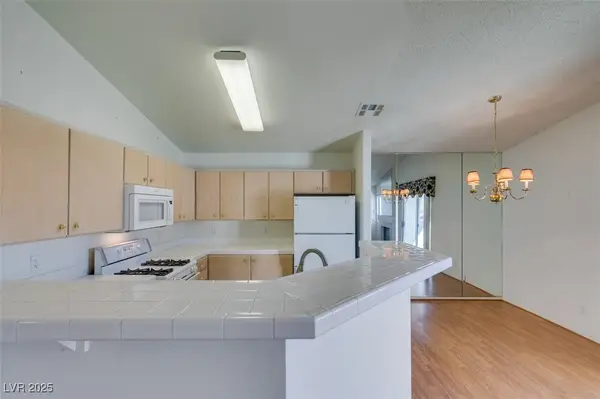 $219,999Active2 beds 2 baths1,168 sq. ft.
$219,999Active2 beds 2 baths1,168 sq. ft.556 Yacht Harbor Drive #201, Las Vegas, NV 89145
MLS# 2731814Listed by: INNOVATIVE REAL ESTATE STRATEG - New
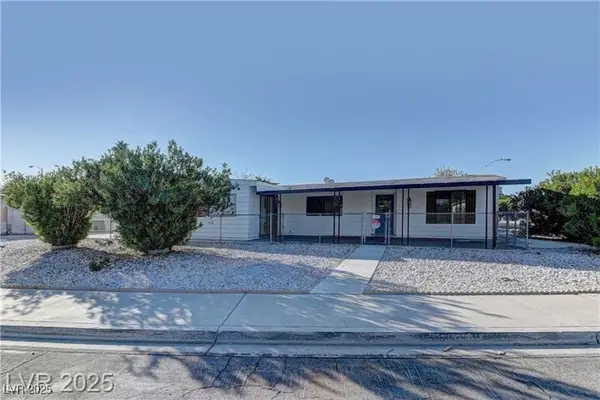 $267,000Active5 beds 2 baths1,940 sq. ft.
$267,000Active5 beds 2 baths1,940 sq. ft.140 Sir David Way, Las Vegas, NV 89110
MLS# 2731819Listed by: UNITED REALTY GROUP - New
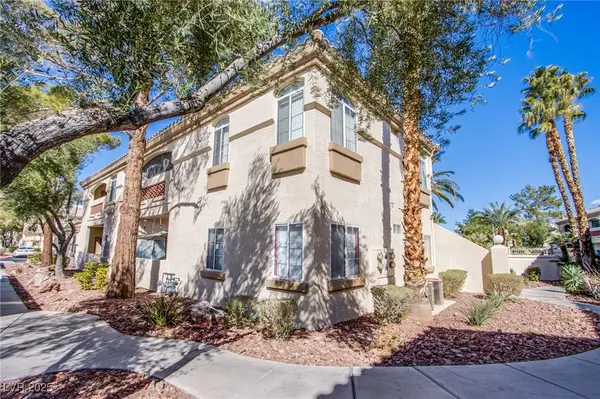 $230,000Active1 beds 1 baths778 sq. ft.
$230,000Active1 beds 1 baths778 sq. ft.7400 W Flamingo Road #1087, Las Vegas, NV 89147
MLS# 2731830Listed by: CENTURY 21 1ST PRIORITY REALTY - New
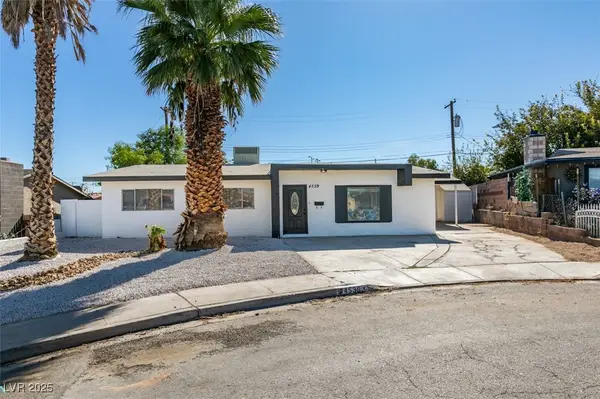 $400,000Active4 beds 2 baths1,702 sq. ft.
$400,000Active4 beds 2 baths1,702 sq. ft.4539 Palmdale Court, Las Vegas, NV 89121
MLS# 2731838Listed by: LEGACY REAL ESTATE GROUP - New
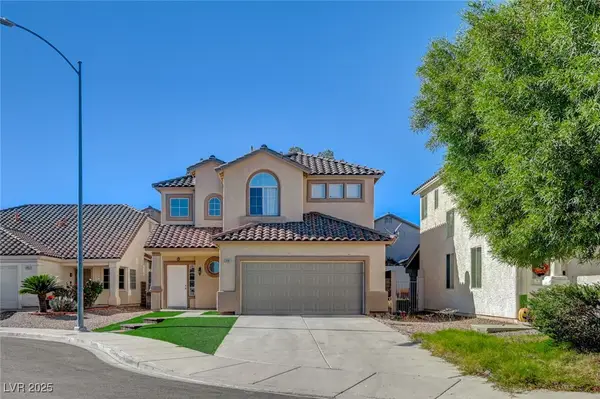 $509,900Active5 beds 3 baths2,472 sq. ft.
$509,900Active5 beds 3 baths2,472 sq. ft.3461 Quadrel Street, Las Vegas, NV 89129
MLS# 2731849Listed by: PMI CLARK COUNTY - New
 $355,000Active4 beds 2 baths1,116 sq. ft.
$355,000Active4 beds 2 baths1,116 sq. ft.1515 S 11th Street, Las Vegas, NV 89104
MLS# 2731850Listed by: UNITED REALTY GROUP - New
 $609,888Active5 beds 4 baths3,064 sq. ft.
$609,888Active5 beds 4 baths3,064 sq. ft.9475 Mccombs Street, Las Vegas, NV 89123
MLS# 2731447Listed by: EXECUTIVE REALTY SERVICES - New
 $623,999Active4 beds 3 baths2,733 sq. ft.
$623,999Active4 beds 3 baths2,733 sq. ft.9337 Gold Lake Avenue, Las Vegas, NV 89149
MLS# 2731803Listed by: HUNTINGTON & ELLIS, A REAL EST
