2021 Summit Pointe Drive, Las Vegas, NV 89117
Local realty services provided by:Better Homes and Gardens Real Estate Universal
Listed by:craig tann(702) 514-6634
Office:huntington & ellis, a real est
MLS#:2725943
Source:GLVAR
Price summary
- Price:$649,990
- Price per sq. ft.:$215.8
- Monthly HOA dues:$115
About this home
Welcome to an exquisitely turnkey corner lot home in Peccole Ranch. It boasts one of the largest floorplans in the subdivision at over 3000 sq ft of living space and the only home in the neighborhood with recessed exterior lights along with a fully wrapped around patio and massive side yard with firepit. The primary bedroom is immensely spacious including a sitting area with fireplace and large windows bringing in natural light in addition to the attached room for flex space for exercise room, office, nursery, or den. Downstairs entry door opens up to high ceilings leading into the living room and formal dining area. Kitchen connects the family room with breakfast nook for additional lounging area. There is a bedroom downstairs with a full bathroom excellent for guests. Please reach out for a tour of this rare phenomenal home today!
Contact an agent
Home facts
- Year built:1995
- Listing ID #:2725943
- Added:1 day(s) ago
- Updated:October 08, 2025 at 11:45 PM
Rooms and interior
- Bedrooms:4
- Total bathrooms:3
- Full bathrooms:2
- Living area:3,012 sq. ft.
Heating and cooling
- Cooling:Central Air, Electric
- Heating:Central, Gas, Multiple Heating Units
Structure and exterior
- Roof:Tile
- Year built:1995
- Building area:3,012 sq. ft.
- Lot area:0.17 Acres
Schools
- High school:Bonanza
- Middle school:Johnson Walter
- Elementary school:Ober, D'Vorre & Hal,Ober, D'Vorre & Hal
Utilities
- Water:Public
Finances and disclosures
- Price:$649,990
- Price per sq. ft.:$215.8
- Tax amount:$3,407
New listings near 2021 Summit Pointe Drive
- New
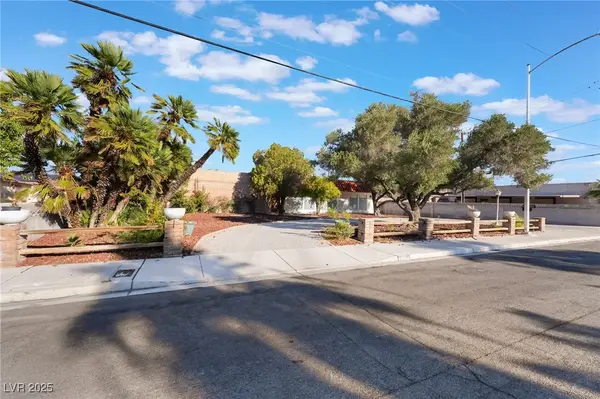 $1,090,000Active5 beds 7 baths4,423 sq. ft.
$1,090,000Active5 beds 7 baths4,423 sq. ft.909 Cashman Drive, Las Vegas, NV 89107
MLS# 2723331Listed by: PLATINUM REAL ESTATE PROF - New
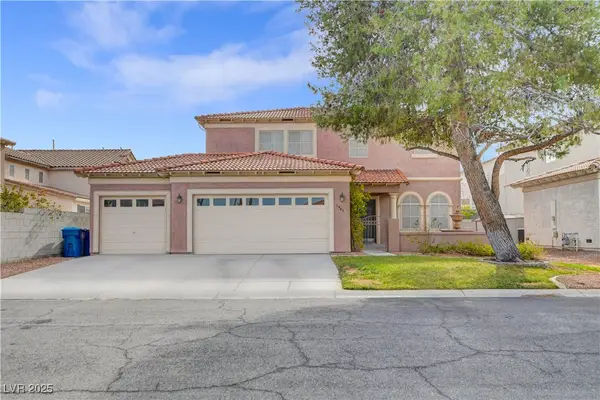 $515,000Active4 beds 3 baths2,234 sq. ft.
$515,000Active4 beds 3 baths2,234 sq. ft.1945 Bova Matrina Court, Las Vegas, NV 89123
MLS# 2723984Listed by: DELUXE REALTY - New
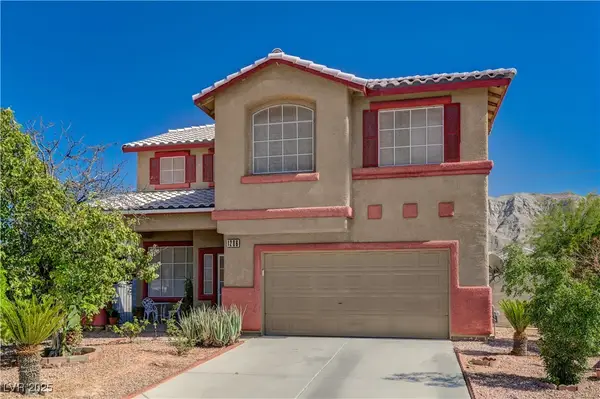 $399,999Active3 beds 3 baths2,021 sq. ft.
$399,999Active3 beds 3 baths2,021 sq. ft.1286 N Sloan Lane, Las Vegas, NV 89110
MLS# 2725225Listed by: COLDWELL BANKER PREMIER - New
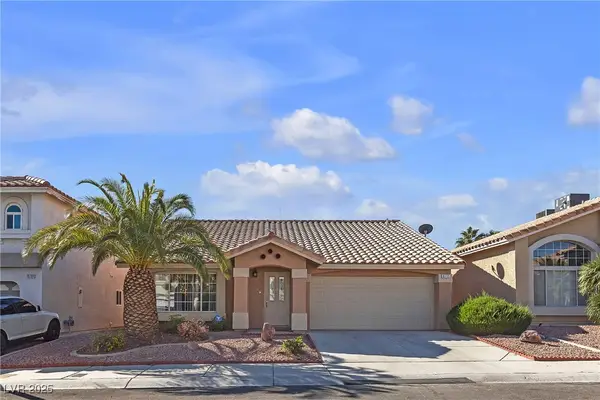 $425,000Active2 beds 2 baths1,363 sq. ft.
$425,000Active2 beds 2 baths1,363 sq. ft.8705 Blazing Saddle Avenue, Las Vegas, NV 89129
MLS# 2725849Listed by: REAL BROKER LLC - New
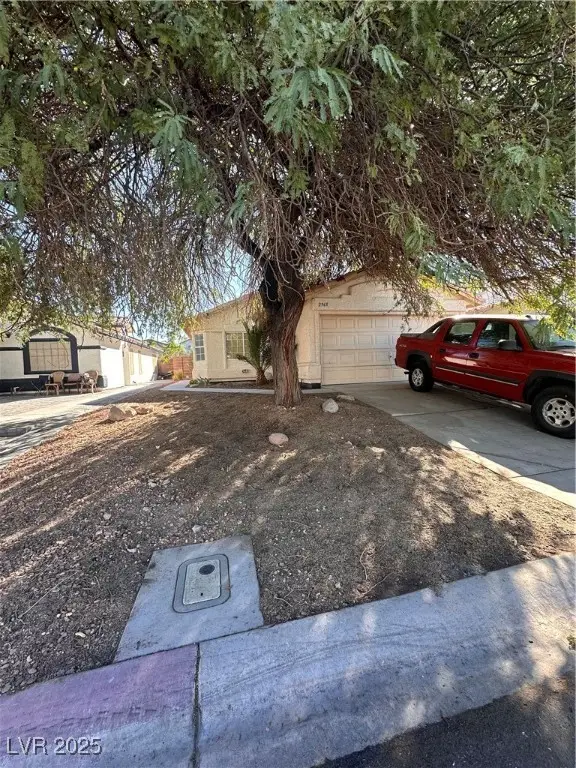 $299,000Active3 beds 2 baths1,147 sq. ft.
$299,000Active3 beds 2 baths1,147 sq. ft.2968 Mount Hope Drive, Las Vegas, NV 89156
MLS# 2725882Listed by: KELLER WILLIAMS REALTY LAS VEG - New
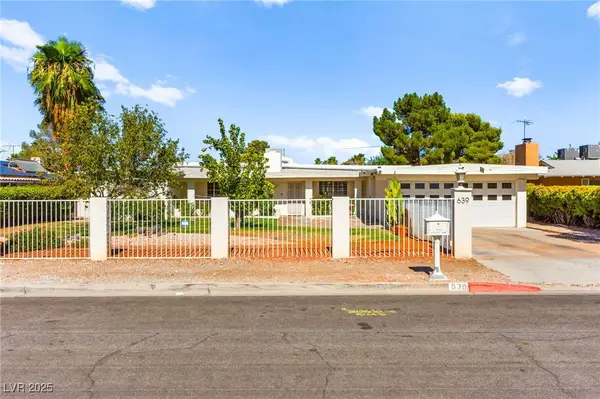 $599,000Active3 beds 3 baths2,194 sq. ft.
$599,000Active3 beds 3 baths2,194 sq. ft.639 Lacy Lane, Las Vegas, NV 89107
MLS# 2725988Listed by: HUNTINGTON & ELLIS, A REAL EST - New
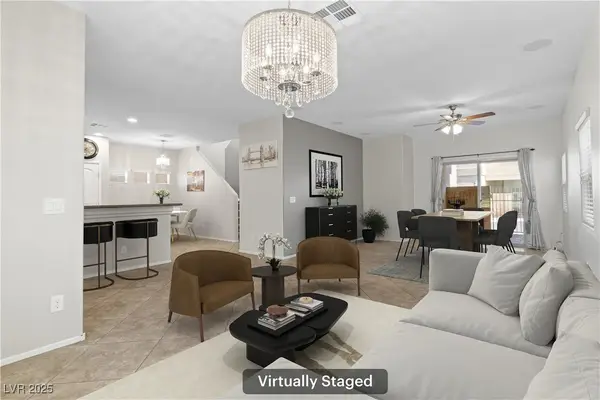 $429,000Active3 beds 3 baths2,145 sq. ft.
$429,000Active3 beds 3 baths2,145 sq. ft.9499 Alma Ridge Avenue, Las Vegas, NV 89178
MLS# 2720130Listed by: REDFIN - New
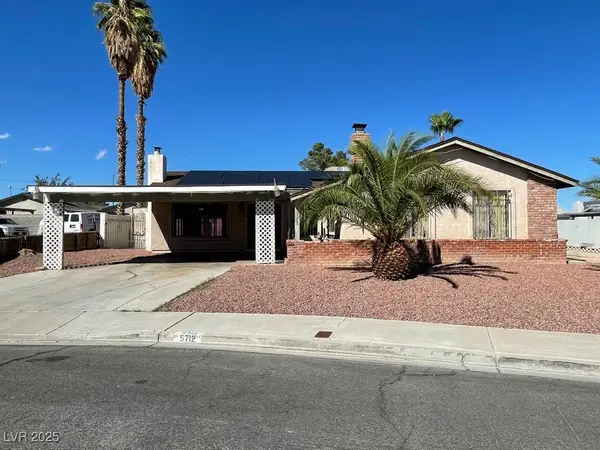 $359,950Active3 beds 2 baths1,838 sq. ft.
$359,950Active3 beds 2 baths1,838 sq. ft.5712 Pinecone Place, Las Vegas, NV 89108
MLS# 2724597Listed by: HASTINGS BROKERAGE LTD - New
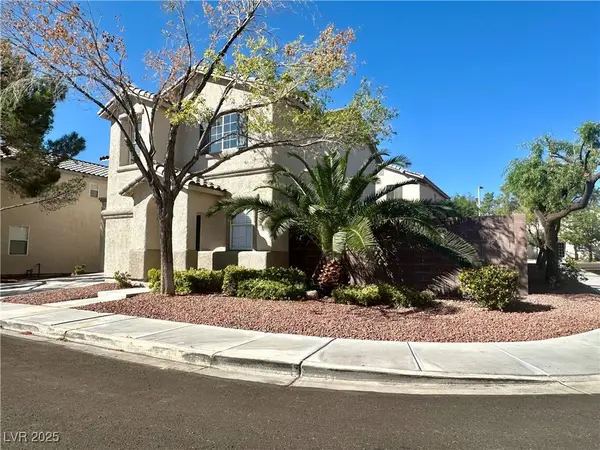 $585,000Active3 beds 3 baths1,598 sq. ft.
$585,000Active3 beds 3 baths1,598 sq. ft.2611 Good Fellows Street, Las Vegas, NV 89135
MLS# 2725300Listed by: BHHS NEVADA PROPERTIES - New
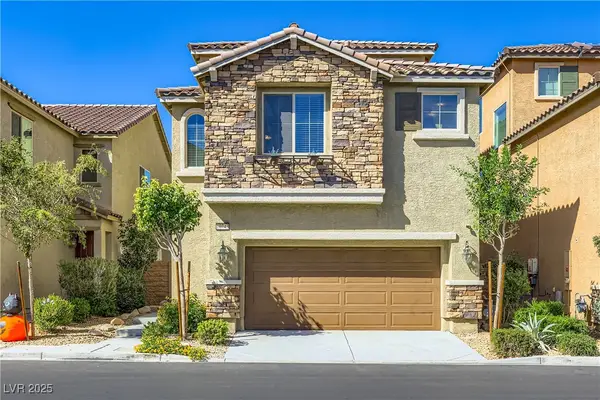 $645,000Active4 beds 3 baths2,925 sq. ft.
$645,000Active4 beds 3 baths2,925 sq. ft.10743 Henesco Bay Street, Las Vegas, NV 89179
MLS# 2725493Listed by: KELLER WILLIAMS MARKETPLACE
