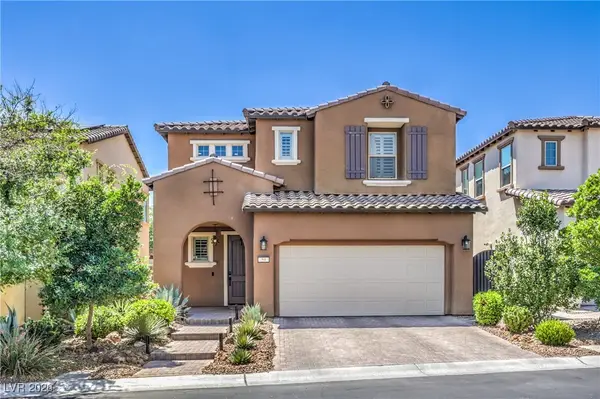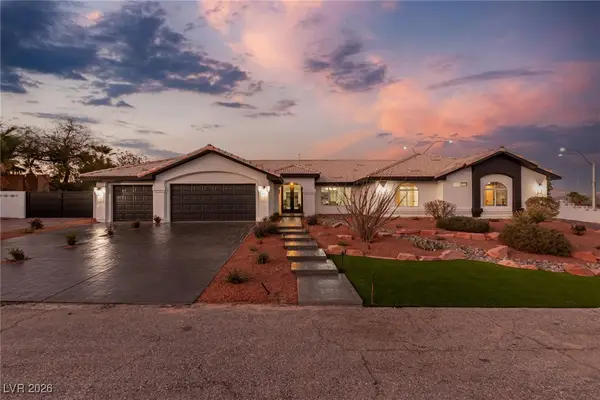909 Cashman Drive, Las Vegas, NV 89107
Local realty services provided by:Better Homes and Gardens Real Estate Universal
Listed by: steve p. hawks(702) 617-4637
Office: platinum real estate prof
MLS#:2723331
Source:GLVAR
Price summary
- Price:$1,090,000
- Price per sq. ft.:$246.44
About this home
Incredible Spanish Villa Thousands in Recent Upgrades!
Experience the ultimate in Las Vegas luxury living! This exquisite single-story Spanish Villa sits on a ½-acre private estate, Boasting thousands in recent renovations, this home blends timeless charm with modern sophistication.
Enjoy an exclusive layout featuring 6 bathrooms (5 en-suite) and 3 fully renovated bedrooms, each offering direct pool access and private patios. The enclosed swimming pool, basketball court, and BBQ gazebo create an entertainer’s dream backyard, perfect for gatherings day or night.
Inside, discover granite countertops, double ovens, a two-way rock fireplace, and a wet bar for hosting in style. A private casita with a full kitchen adds flexibility for guests or multigenerational living. Additional highlights include RV/boat parking, a circular driveway, and no HOA for total freedom.
This property defines luxury, privacy, and convenience — a rare find just minutes from world-class entertainment.
Contact an agent
Home facts
- Year built:1969
- Listing ID #:2723331
- Added:99 day(s) ago
- Updated:December 24, 2025 at 11:59 AM
Rooms and interior
- Bedrooms:5
- Total bathrooms:7
- Full bathrooms:5
- Half bathrooms:2
- Living area:4,423 sq. ft.
Heating and cooling
- Cooling:Central Air, Electric
- Heating:Central, Electric, Gas
Structure and exterior
- Roof:Flat
- Year built:1969
- Building area:4,423 sq. ft.
- Lot area:0.47 Acres
Schools
- High school:Clark Ed. W.
- Middle school:Hyde Park
- Elementary school:Wasden, Howard,Wasden, Howard
Utilities
- Water:Public
Finances and disclosures
- Price:$1,090,000
- Price per sq. ft.:$246.44
- Tax amount:$5,204
New listings near 909 Cashman Drive
- New
 $219,990Active2 beds 1 baths1,013 sq. ft.
$219,990Active2 beds 1 baths1,013 sq. ft.6687 W Tropicana Avenue #102, Las Vegas, NV 89103
MLS# 2746732Listed by: BHHS NEVADA PROPERTIES - New
 $685,000Active4 beds 2 baths2,324 sq. ft.
$685,000Active4 beds 2 baths2,324 sq. ft.10223 Lazy Bear Street, Las Vegas, NV 89131
MLS# 2747009Listed by: HUNTINGTON & ELLIS, A REAL EST - New
 $799,900Active3 beds 3 baths2,390 sq. ft.
$799,900Active3 beds 3 baths2,390 sq. ft.59 Berneri Drive, Las Vegas, NV 89138
MLS# 2747584Listed by: KELLER WILLIAMS VIP - New
 $290,000Active3 beds 2 baths1,378 sq. ft.
$290,000Active3 beds 2 baths1,378 sq. ft.4911 Black Bear Road #104, Las Vegas, NV 89149
MLS# 2748198Listed by: KELLER WILLIAMS MARKETPLACE  $280,000Pending3 beds 2 baths1,648 sq. ft.
$280,000Pending3 beds 2 baths1,648 sq. ft.4696 E Twain Avenue, Las Vegas, NV 89121
MLS# 2748356Listed by: RESIDE LLC- New
 $988,888Active4 beds 4 baths3,309 sq. ft.
$988,888Active4 beds 4 baths3,309 sq. ft.4785 N Grand Canyon Drive, Las Vegas, NV 89129
MLS# 2747130Listed by: CUSTOM FIT REAL ESTATE - New
 $595,000Active3 beds 3 baths2,326 sq. ft.
$595,000Active3 beds 3 baths2,326 sq. ft.8355 Belay Street, Las Vegas, NV 89166
MLS# 2747947Listed by: BARRETT & CO, INC - New
 $345,000Active3 beds 3 baths1,510 sq. ft.
$345,000Active3 beds 3 baths1,510 sq. ft.10154 Quilt Tree Street, Las Vegas, NV 89183
MLS# 2748463Listed by: REAL PROPERTIES MANAGEMENT GRO - New
 $399,900Active3 beds 3 baths1,721 sq. ft.
$399,900Active3 beds 3 baths1,721 sq. ft.7224 N Decatur Boulevard #2, Las Vegas, NV 89131
MLS# 2748161Listed by: SIMPLY VEGAS - New
 $400,000Active3 beds 2 baths1,218 sq. ft.
$400,000Active3 beds 2 baths1,218 sq. ft.2395 Los Feliz Street, Las Vegas, NV 89156
MLS# 2742666Listed by: BHHS NEVADA PROPERTIES
