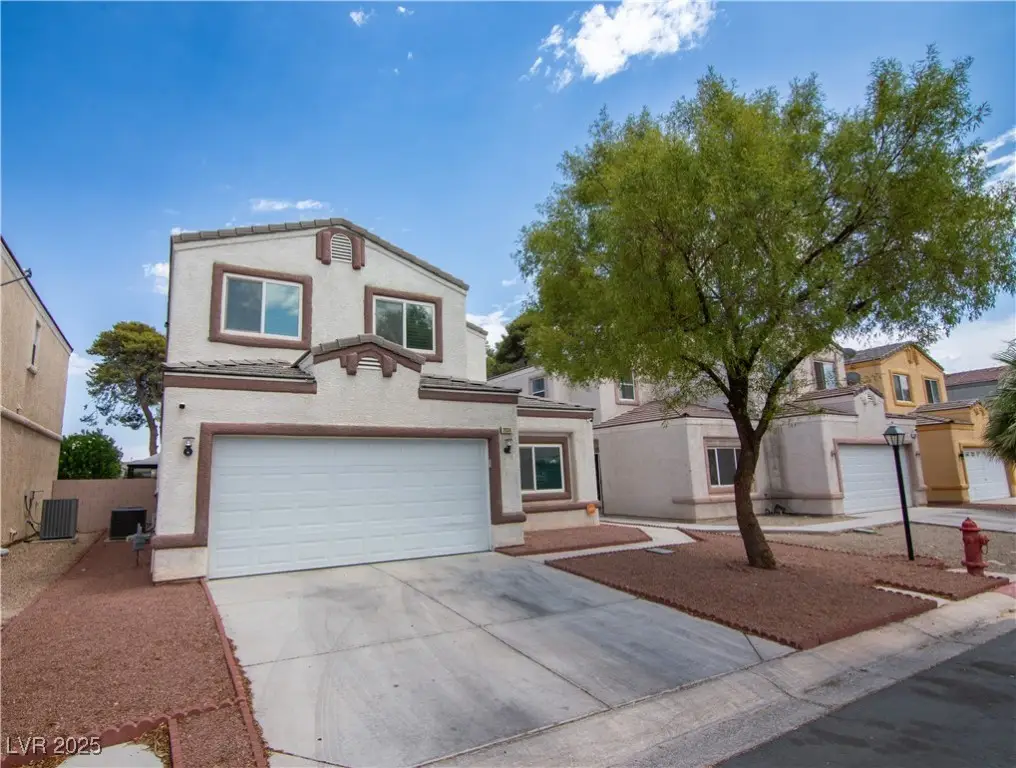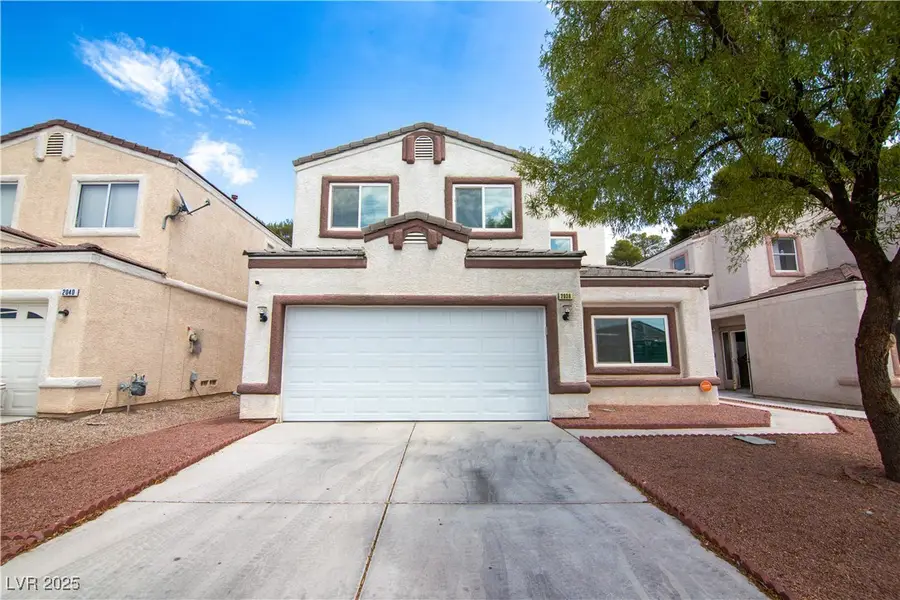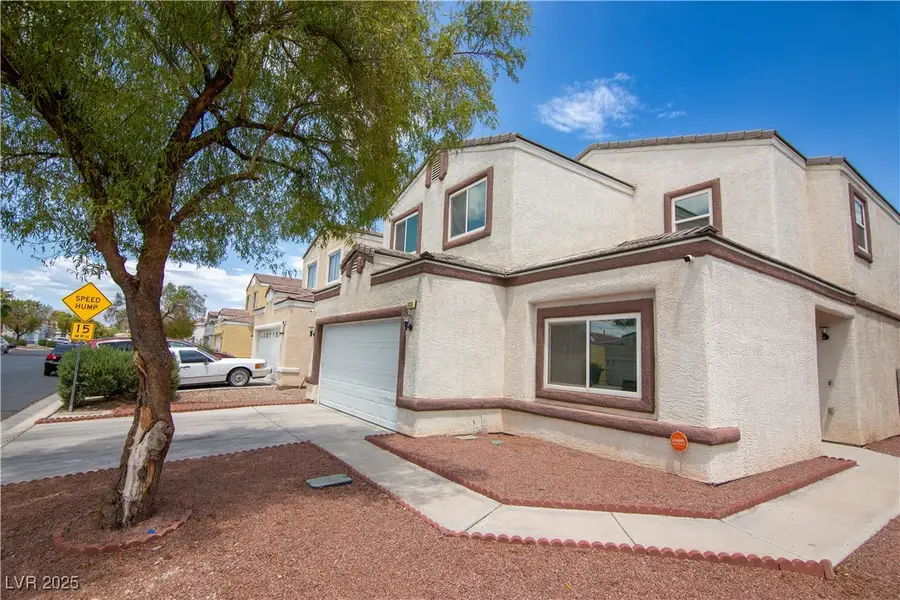2036 Jesse Scott Street, Las Vegas, NV 89106
Local realty services provided by:Better Homes and Gardens Real Estate Universal



Listed by:benjamin keroles(702) 630-1367
Office:key realty
MLS#:2707785
Source:GLVAR
Price summary
- Price:$425,500
- Price per sq. ft.:$227.78
- Monthly HOA dues:$95
About this home
Welcome to this superb 4-bedroom residence neslted within the secure confines of the Whispering Timbers Gated community with NO DIRECT REAR NEIGHBORS!!. This charming abode presents recently FULLY REMODELED!! with luxury vinyl planks throughout the entire downstairs and upstairs bathrooms, plush carpet in all the bedrooms with a main floor den, seamlessly blending into a inviting kitchen and living area, illuminated by plenty of natural light through the homes MANY PLANTANE SHUTTERS. Granite countertops and a convenient breakfast bar, pantry and stainless steel appliances. A spacious owners suite offers a luxurious retreat with garden tub, separate shower, and dual vanity, Outside, the backyard affords lots of space for you to create your own oasis with pavers and synthetic turf throughout the backyard and views of the stunning park immediately in the rear of the home. Newer doors and windows with energy efficient tint added to all the windows. Location is right next door to the park.
Contact an agent
Home facts
- Year built:2004
- Listing Id #:2707785
- Added:6 day(s) ago
- Updated:August 08, 2025 at 01:43 AM
Rooms and interior
- Bedrooms:4
- Total bathrooms:3
- Full bathrooms:2
- Half bathrooms:1
- Living area:1,868 sq. ft.
Heating and cooling
- Cooling:Central Air, Electric
- Heating:Central, Gas
Structure and exterior
- Roof:Tile
- Year built:2004
- Building area:1,868 sq. ft.
- Lot area:0.09 Acres
Schools
- High school:West Prep
- Middle school:Prep Inst Charles I West Hall
- Elementary school:Booker Sr., Kermit R.,Booker Sr., Kermit R.
Utilities
- Water:Public
Finances and disclosures
- Price:$425,500
- Price per sq. ft.:$227.78
- Tax amount:$1,173
New listings near 2036 Jesse Scott Street
- New
 $410,000Active4 beds 3 baths1,533 sq. ft.
$410,000Active4 beds 3 baths1,533 sq. ft.6584 Cotsfield Avenue, Las Vegas, NV 89139
MLS# 2707932Listed by: REDFIN - New
 $369,900Active1 beds 2 baths874 sq. ft.
$369,900Active1 beds 2 baths874 sq. ft.135 Harmon Avenue #920, Las Vegas, NV 89109
MLS# 2709866Listed by: THE BROKERAGE A RE FIRM - New
 $698,990Active4 beds 3 baths2,543 sq. ft.
$698,990Active4 beds 3 baths2,543 sq. ft.10526 Harvest Wind Drive, Las Vegas, NV 89135
MLS# 2710148Listed by: RAINTREE REAL ESTATE - New
 $539,000Active2 beds 2 baths1,804 sq. ft.
$539,000Active2 beds 2 baths1,804 sq. ft.10009 Netherton Drive, Las Vegas, NV 89134
MLS# 2710183Listed by: REALTY ONE GROUP, INC - New
 $620,000Active5 beds 2 baths2,559 sq. ft.
$620,000Active5 beds 2 baths2,559 sq. ft.7341 Royal Melbourne Drive, Las Vegas, NV 89131
MLS# 2710184Listed by: REALTY ONE GROUP, INC - New
 $359,900Active4 beds 2 baths1,160 sq. ft.
$359,900Active4 beds 2 baths1,160 sq. ft.4686 Gabriel Drive, Las Vegas, NV 89121
MLS# 2710209Listed by: REAL BROKER LLC - New
 $3,399,999Active5 beds 6 baths4,030 sq. ft.
$3,399,999Active5 beds 6 baths4,030 sq. ft.12006 Port Labelle Drive, Las Vegas, NV 89141
MLS# 2708510Listed by: SIMPLY VEGAS - New
 $2,330,000Active3 beds 3 baths2,826 sq. ft.
$2,330,000Active3 beds 3 baths2,826 sq. ft.508 Vista Sunset Avenue, Las Vegas, NV 89138
MLS# 2708550Listed by: LAS VEGAS SOTHEBY'S INT'L - New
 $445,000Active4 beds 3 baths1,726 sq. ft.
$445,000Active4 beds 3 baths1,726 sq. ft.6400 Deadwood Road, Las Vegas, NV 89108
MLS# 2708552Listed by: REDFIN - New
 $552,000Active3 beds 3 baths1,911 sq. ft.
$552,000Active3 beds 3 baths1,911 sq. ft.7869 Barntucket Avenue, Las Vegas, NV 89147
MLS# 2709122Listed by: BHHS NEVADA PROPERTIES

