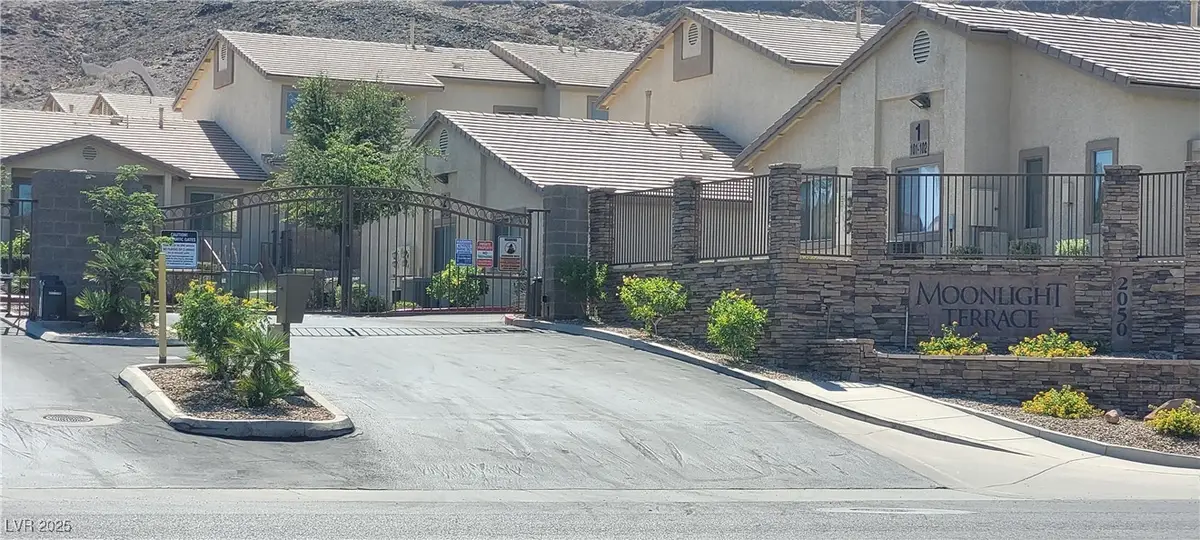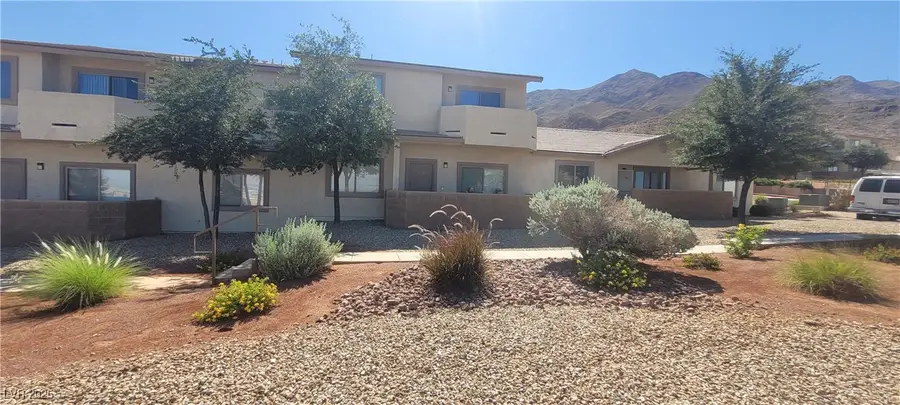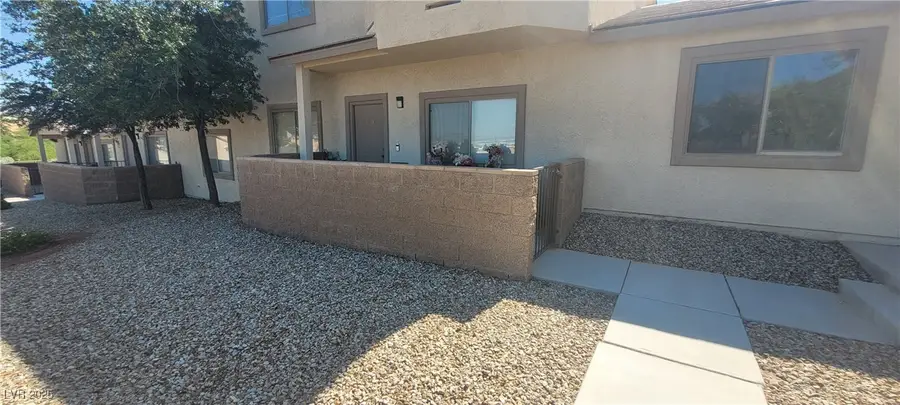2050 N Los Feliz Street #170, Las Vegas, NV 89156
Local realty services provided by:Better Homes and Gardens Real Estate Universal



Listed by:leslie hoffman(702) 722-4146
Office:executive realty services
MLS#:2692185
Source:GLVAR
Price summary
- Price:$309,000
- Price per sq. ft.:$169.22
- Monthly HOA dues:$230
About this home
Discover the 3-bed, 3-bath townhouse located in Moonlight Terrace community. 1,826 sq ft of interior living, A spacious loft upstairs provides flexible use for a home office.
The open-concept kitchen with tile countertops, a breakfast bar. The laundry room is situated on the ground floor. Living areas have carpet and vinyl flooring, while ceiling fans and light fixtures have been installed in rooms for year-round comfort.
Primary bedroom has a private balcony with city views—perfect for enjoying sunrise coffee or stargazing at night. A two-car garage completes the package, providing ample space for storage.
Residents benefit from proximity to local amenities including a community pool, spa and club house. A grocery store just minutes away, a neighborhood park known as The View, and Sunrise Mountain High School, making this a well-rounded location for convenience and recreation.
Whether you're looking up at the stars or out over the city lights, this home offers a scenic retreat.
Contact an agent
Home facts
- Year built:2005
- Listing Id #:2692185
- Added:61 day(s) ago
- Updated:August 12, 2025 at 07:43 PM
Rooms and interior
- Bedrooms:3
- Total bathrooms:3
- Full bathrooms:1
- Half bathrooms:1
- Living area:1,826 sq. ft.
Heating and cooling
- Cooling:Central Air, Electric
- Heating:Central, Electric, Gas
Structure and exterior
- Roof:Tile
- Year built:2005
- Building area:1,826 sq. ft.
- Lot area:0.11 Acres
Schools
- High school:Sunrise Mountain School
- Middle school:O Callaghan M
- Elementary school:Mountain View,Mountain View
Utilities
- Water:Public
Finances and disclosures
- Price:$309,000
- Price per sq. ft.:$169.22
- Tax amount:$1,103
New listings near 2050 N Los Feliz Street #170
- New
 $534,900Active4 beds 3 baths2,290 sq. ft.
$534,900Active4 beds 3 baths2,290 sq. ft.9874 Smokey Moon Street, Las Vegas, NV 89141
MLS# 2706872Listed by: THE BROKERAGE A RE FIRM - New
 $345,000Active4 beds 2 baths1,260 sq. ft.
$345,000Active4 beds 2 baths1,260 sq. ft.4091 Paramount Street, Las Vegas, NV 89115
MLS# 2707779Listed by: COMMERCIAL WEST BROKERS - New
 $390,000Active3 beds 3 baths1,388 sq. ft.
$390,000Active3 beds 3 baths1,388 sq. ft.9489 Peaceful River Avenue, Las Vegas, NV 89178
MLS# 2709168Listed by: BARRETT & CO, INC - New
 $399,900Active3 beds 3 baths2,173 sq. ft.
$399,900Active3 beds 3 baths2,173 sq. ft.6365 Jacobville Court, Las Vegas, NV 89122
MLS# 2709564Listed by: PLATINUM REAL ESTATE PROF - New
 $975,000Active3 beds 3 baths3,010 sq. ft.
$975,000Active3 beds 3 baths3,010 sq. ft.8217 Horseshoe Bend Lane, Las Vegas, NV 89113
MLS# 2709818Listed by: ROSSUM REALTY UNLIMITED - New
 $799,900Active4 beds 4 baths2,948 sq. ft.
$799,900Active4 beds 4 baths2,948 sq. ft.8630 Lavender Ridge Street, Las Vegas, NV 89131
MLS# 2710231Listed by: REALTY ONE GROUP, INC - New
 $399,500Active2 beds 2 baths1,129 sq. ft.
$399,500Active2 beds 2 baths1,129 sq. ft.7201 Utopia Way, Las Vegas, NV 89130
MLS# 2710267Listed by: REAL SIMPLE REAL ESTATE - New
 $685,000Active4 beds 3 baths2,436 sq. ft.
$685,000Active4 beds 3 baths2,436 sq. ft.5025 W Gowan Road, Las Vegas, NV 89130
MLS# 2710269Listed by: LEGACY REAL ESTATE GROUP - New
 $499,000Active5 beds 3 baths2,033 sq. ft.
$499,000Active5 beds 3 baths2,033 sq. ft.8128 Russell Creek Court, Las Vegas, NV 89139
MLS# 2709995Listed by: VERTEX REALTY & PROPERTY MANAG - Open Sat, 10:30am to 1:30pmNew
 $750,000Active3 beds 3 baths1,997 sq. ft.
$750,000Active3 beds 3 baths1,997 sq. ft.2407 Ridgeline Wash Street, Las Vegas, NV 89138
MLS# 2710069Listed by: HUNTINGTON & ELLIS, A REAL EST
