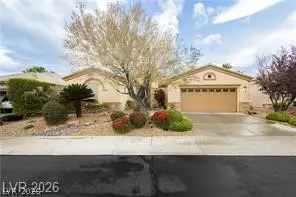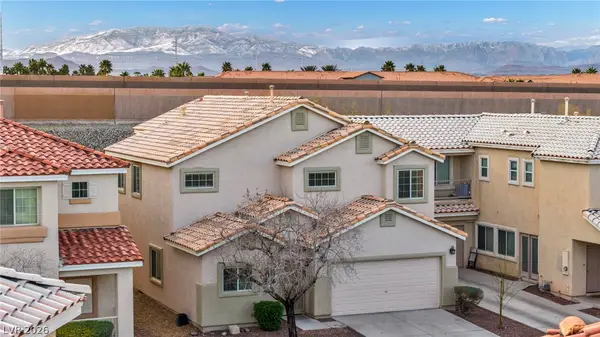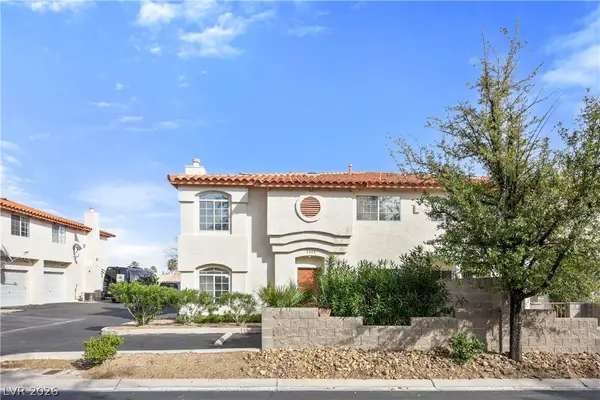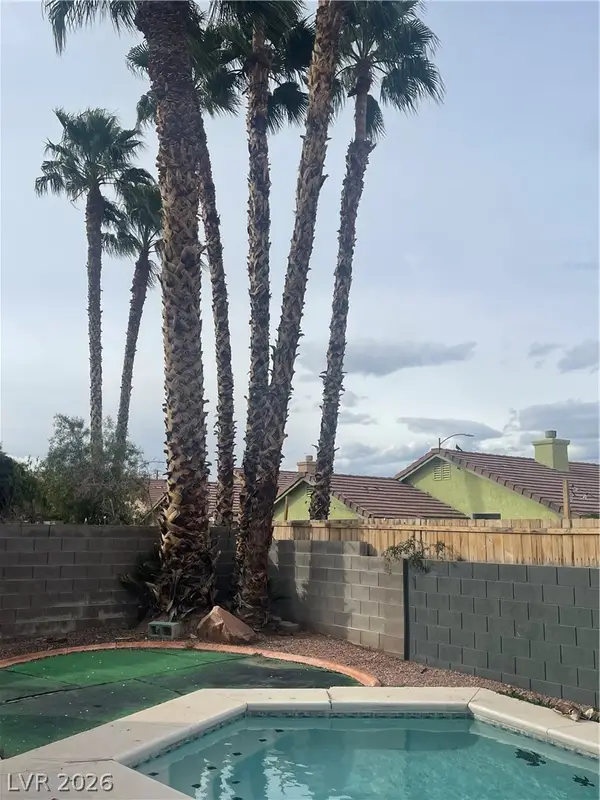21 Grand Masters Drive, Las Vegas, NV 89141
Local realty services provided by:Better Homes and Gardens Real Estate Universal
Listed by: gretchen wills
Office: is luxury
MLS#:2702645
Source:GLVAR
Price summary
- Price:$1,899,000
- Price per sq. ft.:$481.98
- Monthly HOA dues:$79
About this home
This stunning single-story home offers the perfect blend of modern luxury and serene privacy. Located behind double gates in Southern Highlands Golf Club you will find this exclusive sanctuary. The inviting courtyard with fire feature and tranquil fountain welcomes you to custom entry doors leading to an open floor plan that seamlessly flows from kitchen to family room and stacked glass sliding doors blends the outdoors with the indoors. The oversized outdoor area is your personal private resort-like retreat, featuring a sparkling pool & spa, covered patio adjacent to great room, dual pergola areas, a gas fire pit, plenty of privacy, and lush mature greenery. The chef's kitchen is a culinary dream with double islands, GE Monogram® appliances, granite countertops and backsplash, ample cabinetry, and a wine bar. 5 bedrooms with 3.5 baths, with a separate entrance from courtyard to casita. The stunning primary suite offers dual walk-in closets and an updated spa-like bath. Solar is owned.
Contact an agent
Home facts
- Year built:2013
- Listing ID #:2702645
- Added:315 day(s) ago
- Updated:February 10, 2026 at 08:53 AM
Rooms and interior
- Bedrooms:5
- Total bathrooms:4
- Full bathrooms:2
- Half bathrooms:1
- Rooms Total:9
- Flooring:Tile
- Kitchen Description:Built In Gas Oven, Dishwasher, Disposal, Double Oven, Gas Cooktop, Microwave, Refrigerator
- Living area:3,940 sq. ft.
Heating and cooling
- Cooling:Central Air, Electric
- Heating:Central, Gas, Multiple Heating Units
Structure and exterior
- Roof:Tile
- Year built:2013
- Building area:3,940 sq. ft.
- Lot area:0.37 Acres
- Lot Features:Fruit Trees, Garden
- Construction Materials:Frame, Stucco
- Exterior Features:Barbecue, Courtyard, Patio, Private Yard, Sprinkler Irrigation
- Levels:1 Story
Schools
- High school:Desert Oasis
- Middle school:Tarkanian
- Elementary school:Stuckey, Evelyn,Stuckey, Evelyn
Utilities
- Water:Public
Finances and disclosures
- Price:$1,899,000
- Price per sq. ft.:$481.98
- Tax amount:$8,841
Features and amenities
- Appliances:Built-In Gas Oven, Dishwasher, Disposal, Gas Cooktop, Microwave, Refrigerator, Tankless Water Heater
- Laundry features:Gas Dryer Hookup, Laundry Room, On Main Level, Sink
- Amenities:Double Pane Windows, Insulated Windows, Low Emissivity Windows, Plantation Shutters, Security System Owned
- Pool features:Community, Fenced, Pool, Pool Spa Combo, Private Pool
New listings near 21 Grand Masters Drive
- New
 $670,000Active2 beds 3 baths1,953 sq. ft.
$670,000Active2 beds 3 baths1,953 sq. ft.10347 Profeta Court, Las Vegas, NV 89135
MLS# 2758407Listed by: REALTY ONE GROUP, INC - New
 $450,000Active4 beds 3 baths1,866 sq. ft.
$450,000Active4 beds 3 baths1,866 sq. ft.8837 Red Fox Drive, Las Vegas, NV 89123
MLS# 2758768Listed by: WARDLEY REAL ESTATE - New
 $1,125,000Active6 beds 5 baths4,387 sq. ft.
$1,125,000Active6 beds 5 baths4,387 sq. ft.5148 Villa Vecchio Court, Las Vegas, NV 89141
MLS# 2759397Listed by: ZAHLER PROPERTIES LLC - New
 $674,900Active5 beds 4 baths3,081 sq. ft.
$674,900Active5 beds 4 baths3,081 sq. ft.7286 Arrowrock Avenue, Las Vegas, NV 89179
MLS# 2759432Listed by: SIMPLY VEGAS - New
 $684,000Active3 beds 3 baths2,346 sq. ft.
$684,000Active3 beds 3 baths2,346 sq. ft.10594 Skye Arroyo Avenue, Las Vegas, NV 89166
MLS# 2759535Listed by: SIMPLY VEGAS - New
 $459,900Active3 beds 2 baths1,377 sq. ft.
$459,900Active3 beds 2 baths1,377 sq. ft.9486 Grove Ridge Avenue, Las Vegas, NV 89148
MLS# 2759537Listed by: HUDSON REAL ESTATE - New
 $359,999Active3 beds 3 baths1,534 sq. ft.
$359,999Active3 beds 3 baths1,534 sq. ft.Address Withheld By Seller, Las Vegas, NV 89117
MLS# 2759588Listed by: WEALTH REALTY - Open Fri, 12 to 4pmNew
 $925,000Active3 beds 2 baths2,104 sq. ft.
$925,000Active3 beds 2 baths2,104 sq. ft.12269 Montura Rosa Place, Las Vegas, NV 89138
MLS# 2755368Listed by: LAS VEGAS SOTHEBY'S INT'L - New
 $2,999,000Active4 beds 6 baths6,560 sq. ft.
$2,999,000Active4 beds 6 baths6,560 sq. ft.2990 Bella Kathryn Circle, Las Vegas, NV 89117
MLS# 2755400Listed by: BHHS NEVADA PROPERTIES - New
 $375,000Active4 beds 3 baths2,250 sq. ft.
$375,000Active4 beds 3 baths2,250 sq. ft.6612 Tampa Court, Las Vegas, NV 89108
MLS# 2757444Listed by: REAL BROKER LLC

