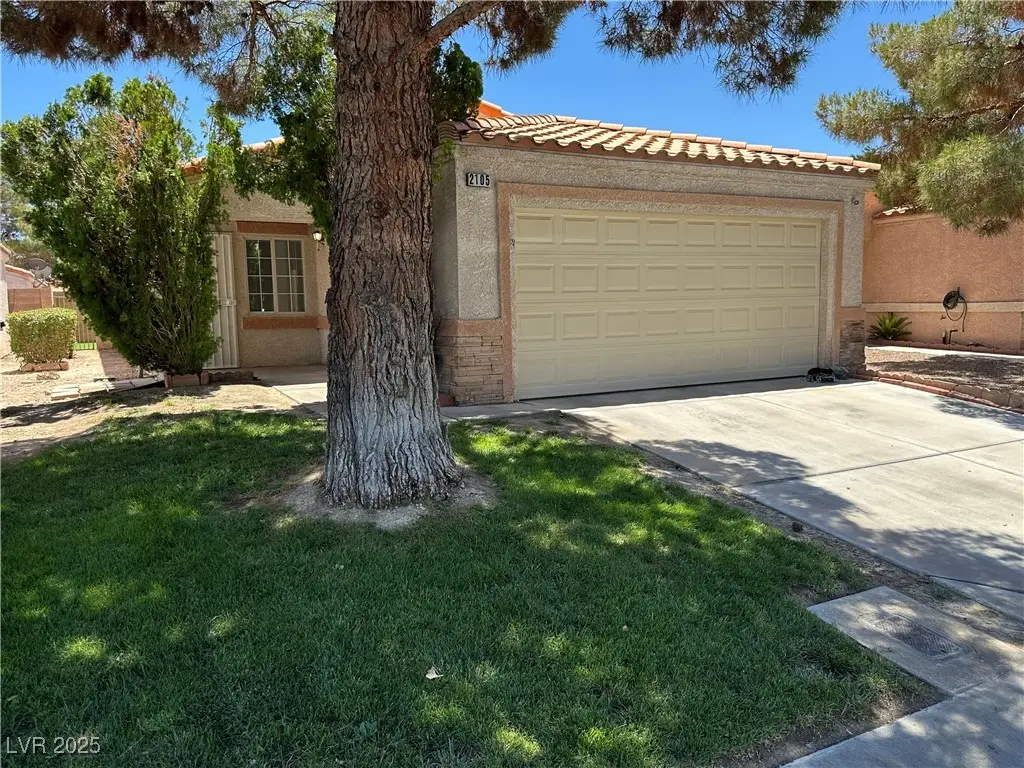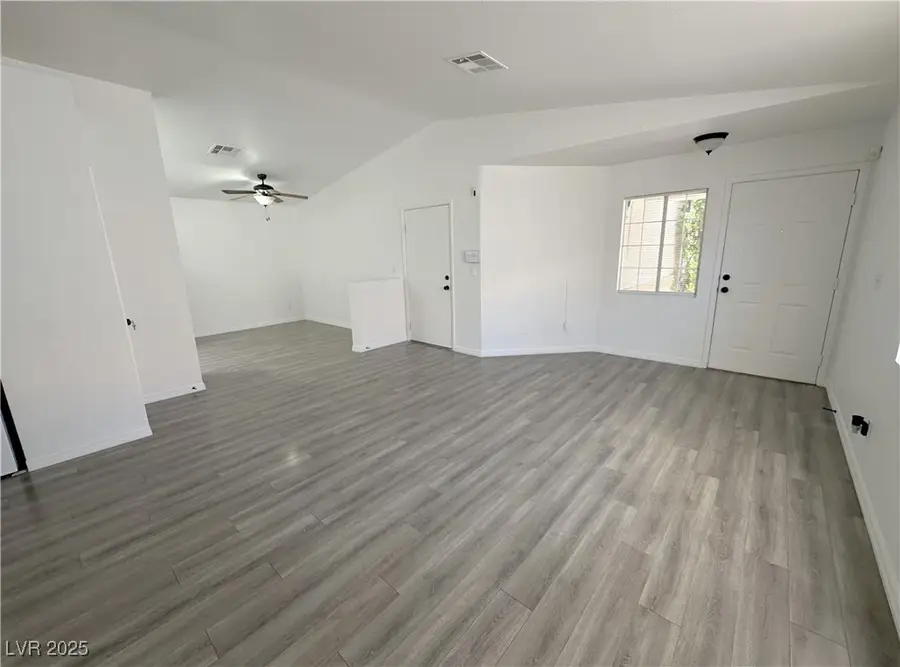2105 Kendall Hill Avenue, Las Vegas, NV 89106
Local realty services provided by:Better Homes and Gardens Real Estate Universal



Listed by:michael j. nelson(702) 376-3529
Office:realty one group, inc
MLS#:2692008
Source:GLVAR
Price summary
- Price:$330,000
- Price per sq. ft.:$301.09
- Monthly HOA dues:$125
About this home
This adorable 3-bedroom, 2-bath single story home in a gated community is a must see! High energy bills are a thing of the past thanks to the Solar panel system that is owned! This home is completely turn-key and ready for move-in. Features include a freshly painted interior with vaulted ceilings, kitchen skylight, new window blinds, updated kitchen appliances, elegant black door handles and fixtures, new garage door, alarm system with cameras and smart thermostat. ALL appliances stay with the home including the washer and dryer. Newer laminate flooring and water heater is 2 years old. The low maintenance backyard includes a patio with retractable awning and synthetic turf. The association maintains the front yard and there's even a community pool less than a block from the home! Quick access to US-95, I-15 & commercial businesses. Close to Kianga Isoke Palacio Park which features a splash area, playground & ball fields. Welcome home!
Contact an agent
Home facts
- Year built:1997
- Listing Id #:2692008
- Added:60 day(s) ago
- Updated:August 07, 2025 at 10:44 PM
Rooms and interior
- Bedrooms:3
- Total bathrooms:2
- Full bathrooms:2
- Living area:1,096 sq. ft.
Heating and cooling
- Cooling:Central Air, Electric
- Heating:Central, Gas
Structure and exterior
- Roof:Tile
- Year built:1997
- Building area:1,096 sq. ft.
- Lot area:0.08 Acres
Schools
- High school:Western
- Middle school:West Prep
- Elementary school:Detwiler, Ollie,Detwiler, Ollie
Utilities
- Water:Public
Finances and disclosures
- Price:$330,000
- Price per sq. ft.:$301.09
- Tax amount:$557
New listings near 2105 Kendall Hill Avenue
- New
 $534,900Active4 beds 3 baths2,290 sq. ft.
$534,900Active4 beds 3 baths2,290 sq. ft.9874 Smokey Moon Street, Las Vegas, NV 89141
MLS# 2706872Listed by: THE BROKERAGE A RE FIRM - New
 $345,000Active4 beds 2 baths1,260 sq. ft.
$345,000Active4 beds 2 baths1,260 sq. ft.4091 Paramount Street, Las Vegas, NV 89115
MLS# 2707779Listed by: COMMERCIAL WEST BROKERS - New
 $390,000Active3 beds 3 baths1,388 sq. ft.
$390,000Active3 beds 3 baths1,388 sq. ft.9489 Peaceful River Avenue, Las Vegas, NV 89178
MLS# 2709168Listed by: BARRETT & CO, INC - New
 $399,900Active3 beds 3 baths2,173 sq. ft.
$399,900Active3 beds 3 baths2,173 sq. ft.6365 Jacobville Court, Las Vegas, NV 89122
MLS# 2709564Listed by: PLATINUM REAL ESTATE PROF - New
 $975,000Active3 beds 3 baths3,010 sq. ft.
$975,000Active3 beds 3 baths3,010 sq. ft.8217 Horseshoe Bend Lane, Las Vegas, NV 89113
MLS# 2709818Listed by: ROSSUM REALTY UNLIMITED - New
 $799,900Active4 beds 4 baths2,948 sq. ft.
$799,900Active4 beds 4 baths2,948 sq. ft.8630 Lavender Ridge Street, Las Vegas, NV 89131
MLS# 2710231Listed by: REALTY ONE GROUP, INC - New
 $399,500Active2 beds 2 baths1,129 sq. ft.
$399,500Active2 beds 2 baths1,129 sq. ft.7201 Utopia Way, Las Vegas, NV 89130
MLS# 2710267Listed by: REAL SIMPLE REAL ESTATE - New
 $685,000Active4 beds 3 baths2,436 sq. ft.
$685,000Active4 beds 3 baths2,436 sq. ft.5025 W Gowan Road, Las Vegas, NV 89130
MLS# 2710269Listed by: LEGACY REAL ESTATE GROUP - New
 $499,000Active5 beds 3 baths2,033 sq. ft.
$499,000Active5 beds 3 baths2,033 sq. ft.8128 Russell Creek Court, Las Vegas, NV 89139
MLS# 2709995Listed by: VERTEX REALTY & PROPERTY MANAG - Open Sat, 10:30am to 1:30pmNew
 $750,000Active3 beds 3 baths1,997 sq. ft.
$750,000Active3 beds 3 baths1,997 sq. ft.2407 Ridgeline Wash Street, Las Vegas, NV 89138
MLS# 2710069Listed by: HUNTINGTON & ELLIS, A REAL EST
