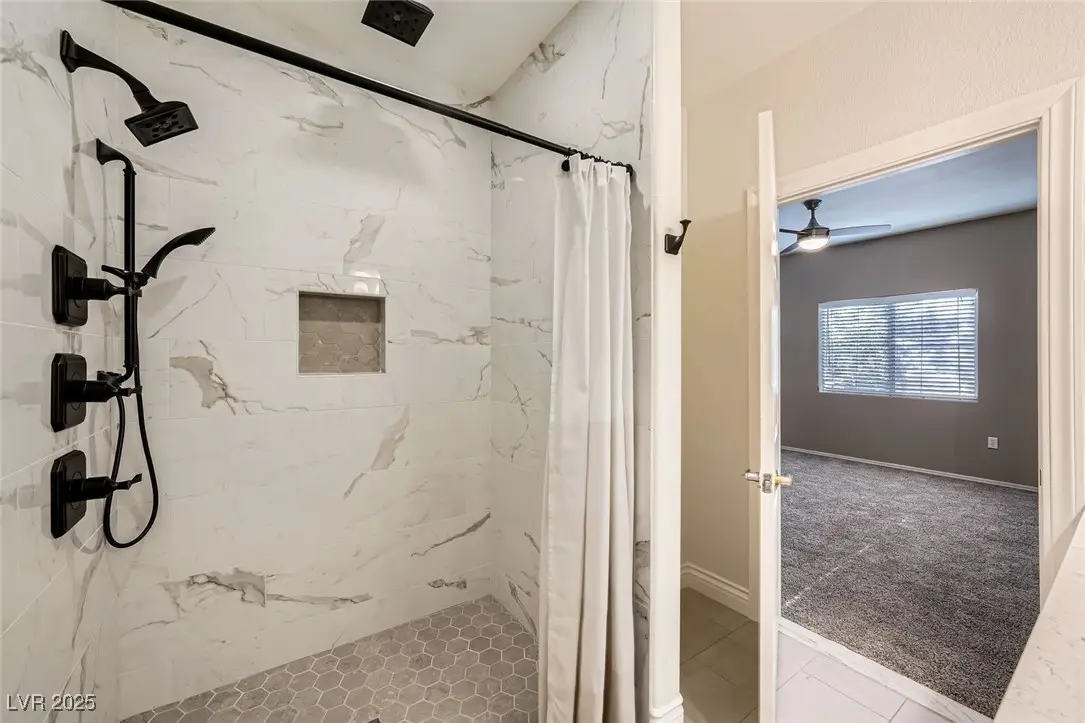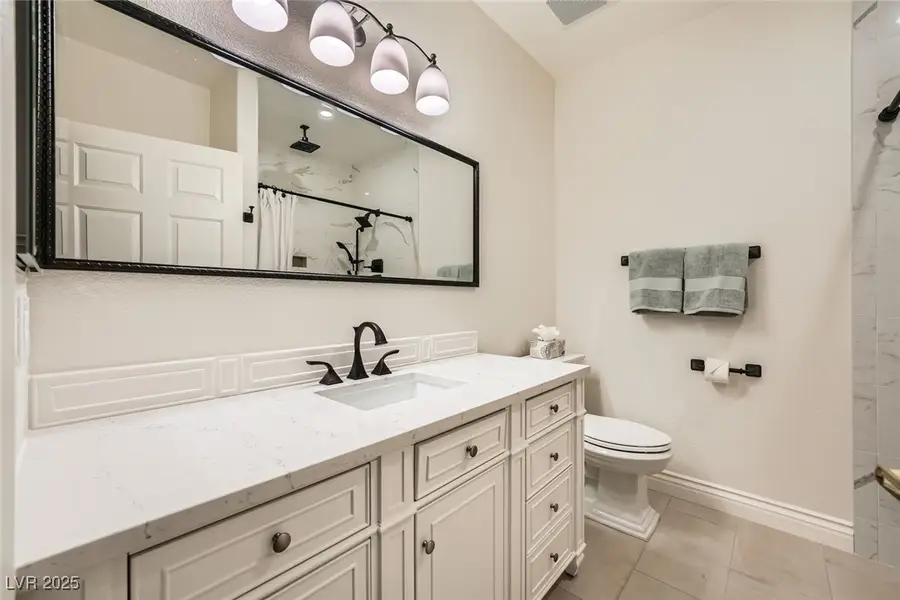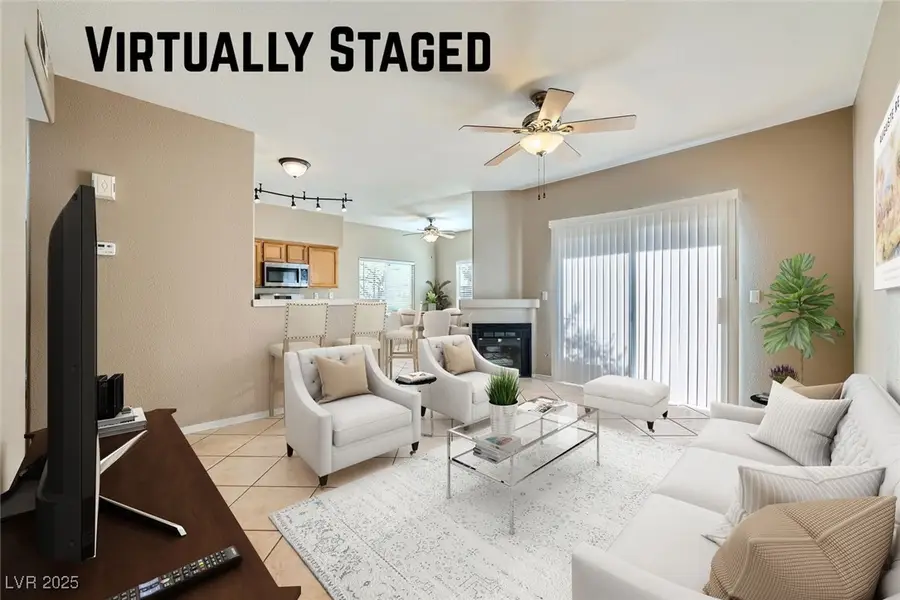2108 Calville Street #104, Las Vegas, NV 89128
Local realty services provided by:Better Homes and Gardens Real Estate Universal



Listed by:andrew s. ward(702) 782-1383
Office:realty one group, inc
MLS#:2691134
Source:GLVAR
Price summary
- Price:$269,900
- Price per sq. ft.:$266.17
- Monthly HOA dues:$275
About this home
This beautifully updated open-concept floorplan has so much to offer! The kitchen features ample storage and brand new stainless steel appliances. The living room offers a cozy fireplace perfect for relaxing or entertaining guests. The primary bathroom is truly finished to the highest standards. Featuring custom cabinetry, luxurious tile surround with mud-set flooring, three premium shower heads - overhead, front-facing, and handheld. Creating a true spa-like retreat. Enjoy brand new, upgraded carpet with a premium pad in the bedrooms for added comfort. The HVAC systems both indoor and outdoor are brand new, ensuring energy efficiency and year-round comfort. Additionally, the building’s plumbing has been completely replaced for peace of mind. Washer, dryer, and refrigerator are all included, making this home completely move-in ready!
Contact an agent
Home facts
- Year built:1998
- Listing Id #:2691134
- Added:63 day(s) ago
- Updated:July 31, 2025 at 08:49 PM
Rooms and interior
- Bedrooms:2
- Total bathrooms:2
- Full bathrooms:2
- Living area:1,014 sq. ft.
Heating and cooling
- Cooling:Central Air, Electric
- Heating:Central, Gas
Structure and exterior
- Roof:Tile
- Year built:1998
- Building area:1,014 sq. ft.
- Lot area:0.13 Acres
Schools
- High school:Cimarron-Memorial
- Middle school:Becker
- Elementary school:Katz, Edythe & Lloyd,Katz, Edythe & Lloyd
Utilities
- Water:Public
Finances and disclosures
- Price:$269,900
- Price per sq. ft.:$266.17
- Tax amount:$648
New listings near 2108 Calville Street #104
- New
 $534,900Active4 beds 3 baths2,290 sq. ft.
$534,900Active4 beds 3 baths2,290 sq. ft.9874 Smokey Moon Street, Las Vegas, NV 89141
MLS# 2706872Listed by: THE BROKERAGE A RE FIRM - New
 $345,000Active4 beds 2 baths1,260 sq. ft.
$345,000Active4 beds 2 baths1,260 sq. ft.4091 Paramount Street, Las Vegas, NV 89115
MLS# 2707779Listed by: COMMERCIAL WEST BROKERS - New
 $390,000Active3 beds 3 baths1,388 sq. ft.
$390,000Active3 beds 3 baths1,388 sq. ft.9489 Peaceful River Avenue, Las Vegas, NV 89178
MLS# 2709168Listed by: BARRETT & CO, INC - New
 $399,900Active3 beds 3 baths2,173 sq. ft.
$399,900Active3 beds 3 baths2,173 sq. ft.6365 Jacobville Court, Las Vegas, NV 89122
MLS# 2709564Listed by: PLATINUM REAL ESTATE PROF - New
 $975,000Active3 beds 3 baths3,010 sq. ft.
$975,000Active3 beds 3 baths3,010 sq. ft.8217 Horseshoe Bend Lane, Las Vegas, NV 89113
MLS# 2709818Listed by: ROSSUM REALTY UNLIMITED - New
 $799,900Active4 beds 4 baths2,948 sq. ft.
$799,900Active4 beds 4 baths2,948 sq. ft.8630 Lavender Ridge Street, Las Vegas, NV 89131
MLS# 2710231Listed by: REALTY ONE GROUP, INC - New
 $399,500Active2 beds 2 baths1,129 sq. ft.
$399,500Active2 beds 2 baths1,129 sq. ft.7201 Utopia Way, Las Vegas, NV 89130
MLS# 2710267Listed by: REAL SIMPLE REAL ESTATE - New
 $685,000Active4 beds 3 baths2,436 sq. ft.
$685,000Active4 beds 3 baths2,436 sq. ft.5025 W Gowan Road, Las Vegas, NV 89130
MLS# 2710269Listed by: LEGACY REAL ESTATE GROUP - New
 $499,000Active5 beds 3 baths2,033 sq. ft.
$499,000Active5 beds 3 baths2,033 sq. ft.8128 Russell Creek Court, Las Vegas, NV 89139
MLS# 2709995Listed by: VERTEX REALTY & PROPERTY MANAG - Open Sat, 10:30am to 1:30pmNew
 $750,000Active3 beds 3 baths1,997 sq. ft.
$750,000Active3 beds 3 baths1,997 sq. ft.2407 Ridgeline Wash Street, Las Vegas, NV 89138
MLS# 2710069Listed by: HUNTINGTON & ELLIS, A REAL EST
