2110 Los Feliz Street #1034, Las Vegas, NV 89156
Local realty services provided by:Better Homes and Gardens Real Estate Universal
Listed by: nicole sanzone702-940-4500
Office: era brokers consolidated
MLS#:2755072
Source:GLVAR
Price summary
- Price:$180,000
- Price per sq. ft.:$171.59
- Monthly HOA dues:$213
About this home
Welcome to this charming 2-bedroom, 2-bath condo, perfect as a personal residence or investment. Enjoy a bright, open living area that leads to a private balcony, great for relaxing or entertaining. The dining space features a ceiling fan, and the efficient kitchen offers a breakfast bar and plenty of cabinets.
The spacious primary suite is privately located and includes a walk-in closet, double vanity, and a relaxing garden tub. The second bedroom is generously sized with a wall-to-wall closet, w/ensuite as well, ideal for guests, a home office, or dual master convenience. Full-size washer and dryer included.
This gated community offers a sparkling pool, soothing spa, and BBQ area for outdoor enjoyment. Convenient, comfortable, and move-in ready, don’t miss this opportunity!
Contact an agent
Home facts
- Year built:1998
- Listing ID #:2755072
- Added:269 day(s) ago
- Updated:February 10, 2026 at 04:12 AM
Rooms and interior
- Bedrooms:2
- Total bathrooms:2
- Full bathrooms:1
- Rooms Total:6
- Flooring:Carpet, Tile
- Kitchen Description:Disposal, Gas Range, Refrigerator
- Living area:1,049 sq. ft.
Heating and cooling
- Cooling:Central Air, Electric
- Heating:Central, Gas
Structure and exterior
- Roof:Tile
- Year built:1998
- Building area:1,049 sq. ft.
- Lot area:0.13 Acres
- Lot Features:Desert Landscaping, Landscaped
- Exterior Features:Balcony
- Levels:2 Story
Schools
- High school:Sunrise Mountain School
- Middle school:Bailey Dr William(Bob)H
- Elementary school:Mountain View,Mountain View
Utilities
- Water:Public
Finances and disclosures
- Price:$180,000
- Price per sq. ft.:$171.59
- Tax amount:$535
Features and amenities
- Appliances:Disposal, Gas Range, Refrigerator, Washer
- Laundry features:Gas Dryer Hookup, Laundry Closet, On Main Level, Washer
- Amenities:Blinds
- Pool features:Community, Pool
New listings near 2110 Los Feliz Street #1034
- New
 $199,888Active2 beds 2 baths1,344 sq. ft.
$199,888Active2 beds 2 baths1,344 sq. ft.3619 Katmai Drive, Las Vegas, NV 89122
MLS# 2743246Listed by: BARRETT & CO, INC - New
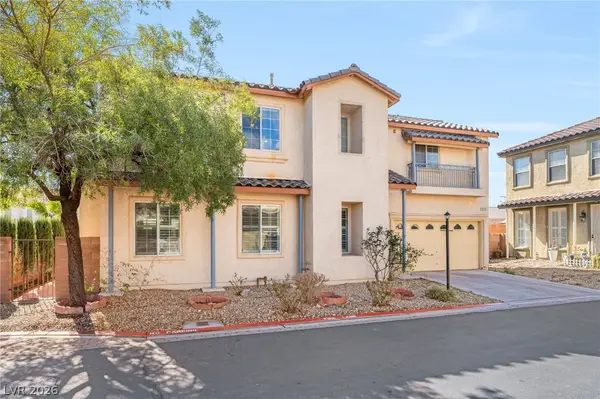 $425,000Active3 beds 3 baths1,792 sq. ft.
$425,000Active3 beds 3 baths1,792 sq. ft.8155 Retriever Avenue, Las Vegas, NV 89147
MLS# 2757151Listed by: REALTY ONE GROUP, INC - New
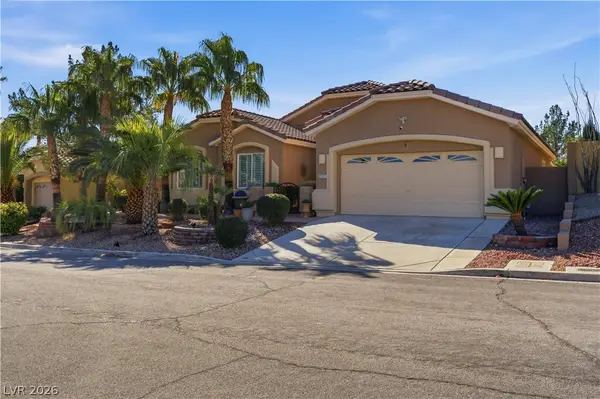 $599,000Active3 beds 2 baths1,833 sq. ft.
$599,000Active3 beds 2 baths1,833 sq. ft.1721 Honey Tree Drive, Las Vegas, NV 89144
MLS# 2758428Listed by: REAL BROKER LLC - New
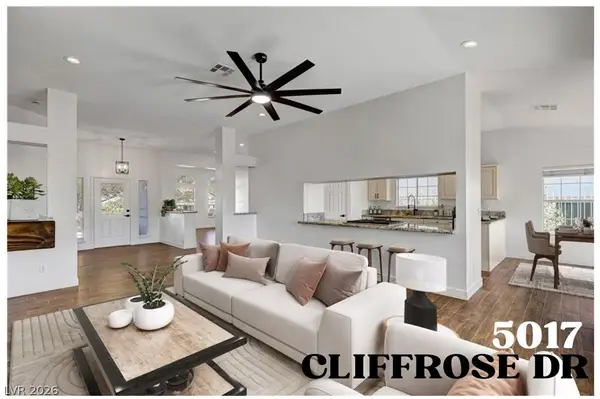 $580,000Active4 beds 2 baths2,349 sq. ft.
$580,000Active4 beds 2 baths2,349 sq. ft.5017 Cliffrose Drive, Las Vegas, NV 89130
MLS# 2758758Listed by: NEW DOOR RESIDENTIAL - New
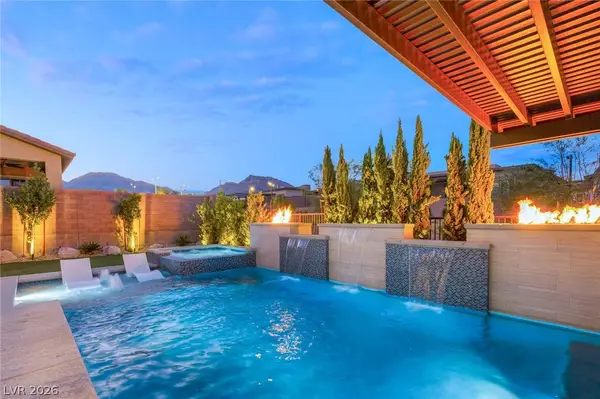 $1,850,000Active6 beds 5 baths3,869 sq. ft.
$1,850,000Active6 beds 5 baths3,869 sq. ft.12178 Harris Summit Avenue, Las Vegas, NV 89138
MLS# 2759504Listed by: IS LUXURY - New
 $575,000Active4 beds 3 baths2,884 sq. ft.
$575,000Active4 beds 3 baths2,884 sq. ft.4128 Bennett Mountain Street, Las Vegas, NV 89129
MLS# 2759514Listed by: SPHERE REAL ESTATE - New
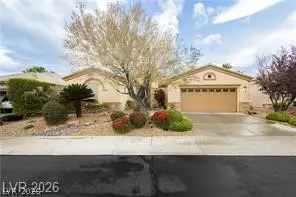 $670,000Active2 beds 3 baths1,953 sq. ft.
$670,000Active2 beds 3 baths1,953 sq. ft.10347 Profeta Court, Las Vegas, NV 89135
MLS# 2758407Listed by: REALTY ONE GROUP, INC - New
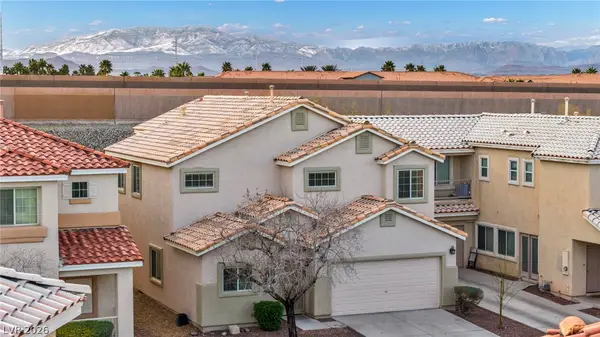 $450,000Active4 beds 3 baths1,866 sq. ft.
$450,000Active4 beds 3 baths1,866 sq. ft.8837 Red Fox Drive, Las Vegas, NV 89123
MLS# 2758768Listed by: WARDLEY REAL ESTATE - New
 $1,125,000Active6 beds 5 baths4,387 sq. ft.
$1,125,000Active6 beds 5 baths4,387 sq. ft.5148 Villa Vecchio Court, Las Vegas, NV 89141
MLS# 2759397Listed by: ZAHLER PROPERTIES LLC - New
 $674,900Active5 beds 4 baths3,081 sq. ft.
$674,900Active5 beds 4 baths3,081 sq. ft.7286 Arrowrock Avenue, Las Vegas, NV 89179
MLS# 2759432Listed by: SIMPLY VEGAS

