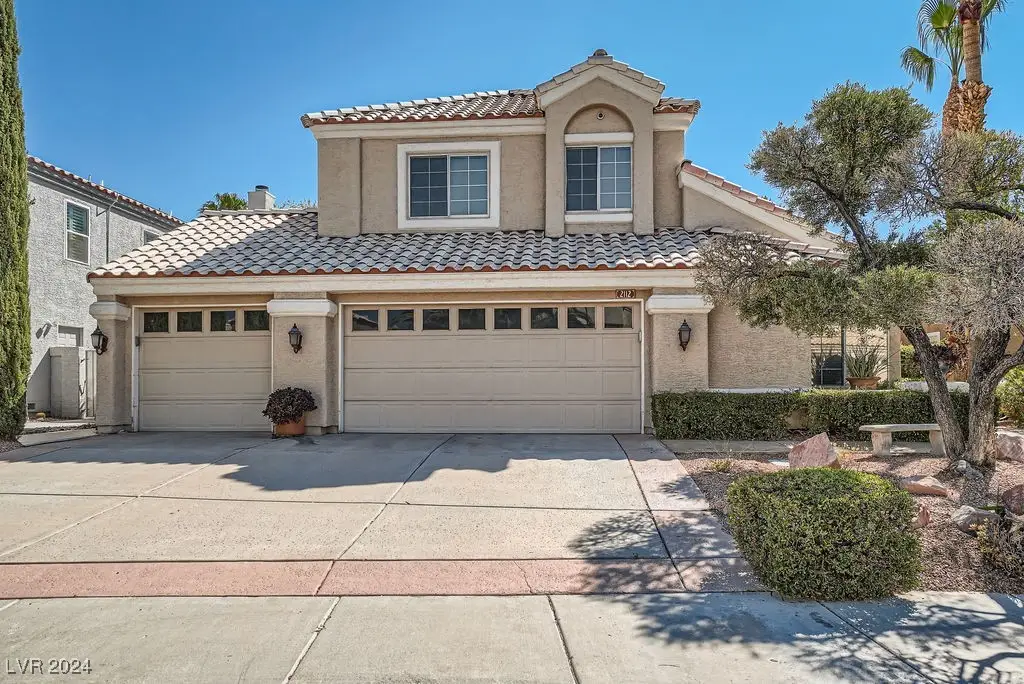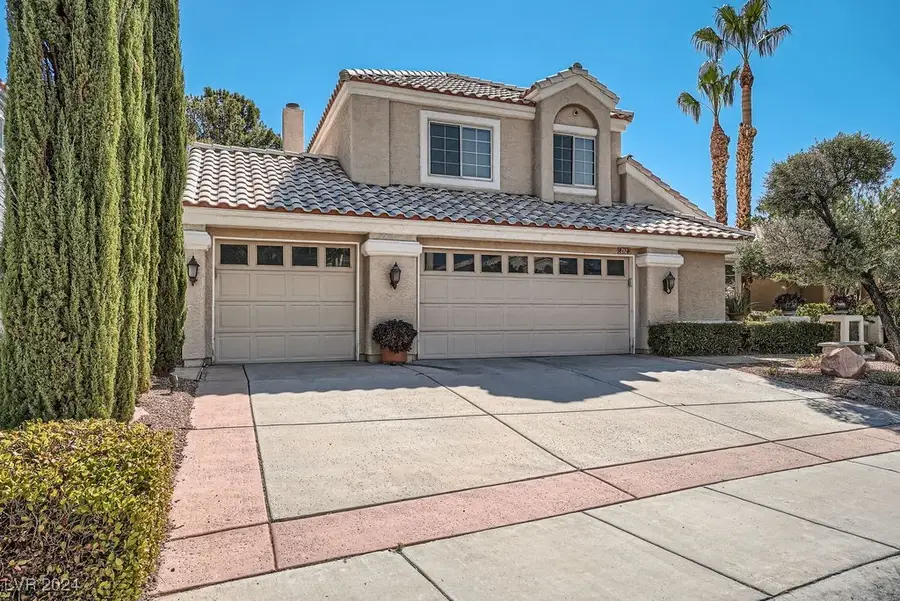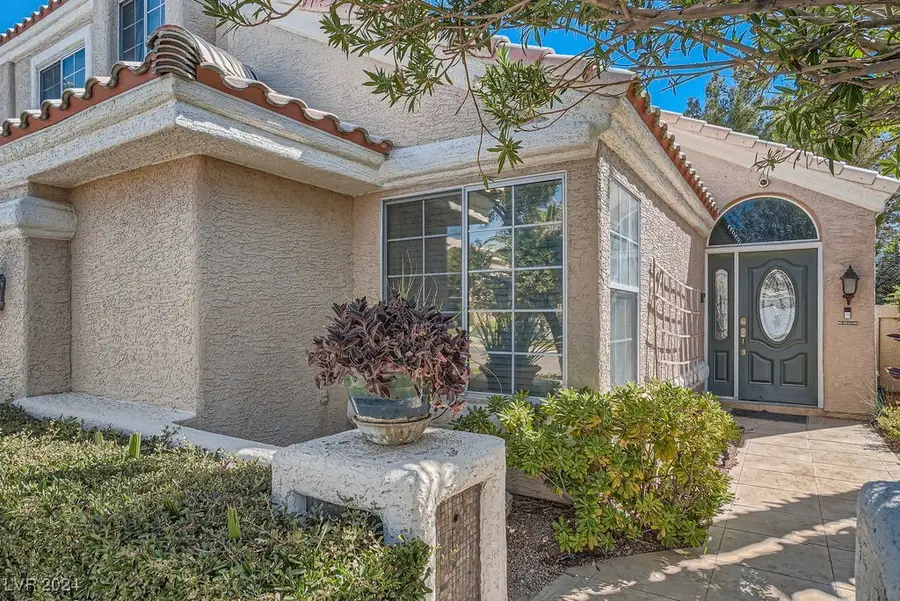2112 Marble Gorge Drive, Las Vegas, NV 89117
Local realty services provided by:Better Homes and Gardens Real Estate Universal



Listed by:gio aretos702-440-4663
Office:nationwide realty llc.
MLS#:2615464
Source:GLVAR
Price summary
- Price:$769,999
- Price per sq. ft.:$324.62
- Monthly HOA dues:$125
About this home
Discover this rare gem in one of Las Vegas' most coveted neighborhoods!
This meticulously upgraded property boasts a stunning main residence and separate casita, offering unparalleled versatility. Features include an open-concept living area, well-appointed kitchen, luxurious finishes, and a movie theater projection area. Enjoy the landscaped backyard with a covered patio and unique patio-top deck - perfect for working or sipping wine under the stars. All lights in the home are LED.
LOCATION! LOCATION! Located near Downtown Summerlin, shopping, dining, and major freeways (215 & 95). This exceptional home combines modern living with prime location, making it an extremely rare find. Don't miss this opportunity to own a fully upgraded home with a casita in this desirable area. Schedule your private showing today! Right on the edge of Summerlin, without the expensive Summerlin HOA fees!
Contact an agent
Home facts
- Year built:1992
- Listing Id #:2615464
- Added:336 day(s) ago
- Updated:July 01, 2025 at 10:50 AM
Rooms and interior
- Bedrooms:4
- Total bathrooms:3
- Full bathrooms:2
- Living area:2,372 sq. ft.
Heating and cooling
- Cooling:Central Air, Electric
- Heating:Central, Gas
Structure and exterior
- Roof:Tile
- Year built:1992
- Building area:2,372 sq. ft.
- Lot area:0.16 Acres
Schools
- High school:Bonanza
- Middle school:Johnson Walter
- Elementary school:Ober, D'Vorre & Hal,Ober, D'Vorre & Hal
Utilities
- Water:Public
Finances and disclosures
- Price:$769,999
- Price per sq. ft.:$324.62
- Tax amount:$3,481
New listings near 2112 Marble Gorge Drive
- New
 $534,900Active4 beds 3 baths2,290 sq. ft.
$534,900Active4 beds 3 baths2,290 sq. ft.9874 Smokey Moon Street, Las Vegas, NV 89141
MLS# 2706872Listed by: THE BROKERAGE A RE FIRM - New
 $345,000Active4 beds 2 baths1,260 sq. ft.
$345,000Active4 beds 2 baths1,260 sq. ft.4091 Paramount Street, Las Vegas, NV 89115
MLS# 2707779Listed by: COMMERCIAL WEST BROKERS - New
 $390,000Active3 beds 3 baths1,388 sq. ft.
$390,000Active3 beds 3 baths1,388 sq. ft.9489 Peaceful River Avenue, Las Vegas, NV 89178
MLS# 2709168Listed by: BARRETT & CO, INC - New
 $399,900Active3 beds 3 baths2,173 sq. ft.
$399,900Active3 beds 3 baths2,173 sq. ft.6365 Jacobville Court, Las Vegas, NV 89122
MLS# 2709564Listed by: PLATINUM REAL ESTATE PROF - New
 $975,000Active3 beds 3 baths3,010 sq. ft.
$975,000Active3 beds 3 baths3,010 sq. ft.8217 Horseshoe Bend Lane, Las Vegas, NV 89113
MLS# 2709818Listed by: ROSSUM REALTY UNLIMITED - New
 $799,900Active4 beds 4 baths2,948 sq. ft.
$799,900Active4 beds 4 baths2,948 sq. ft.8630 Lavender Ridge Street, Las Vegas, NV 89131
MLS# 2710231Listed by: REALTY ONE GROUP, INC - New
 $399,500Active2 beds 2 baths1,129 sq. ft.
$399,500Active2 beds 2 baths1,129 sq. ft.7201 Utopia Way, Las Vegas, NV 89130
MLS# 2710267Listed by: REAL SIMPLE REAL ESTATE - New
 $685,000Active4 beds 3 baths2,436 sq. ft.
$685,000Active4 beds 3 baths2,436 sq. ft.5025 W Gowan Road, Las Vegas, NV 89130
MLS# 2710269Listed by: LEGACY REAL ESTATE GROUP - New
 $499,000Active5 beds 3 baths2,033 sq. ft.
$499,000Active5 beds 3 baths2,033 sq. ft.8128 Russell Creek Court, Las Vegas, NV 89139
MLS# 2709995Listed by: VERTEX REALTY & PROPERTY MANAG - Open Sat, 10:30am to 1:30pmNew
 $750,000Active3 beds 3 baths1,997 sq. ft.
$750,000Active3 beds 3 baths1,997 sq. ft.2407 Ridgeline Wash Street, Las Vegas, NV 89138
MLS# 2710069Listed by: HUNTINGTON & ELLIS, A REAL EST
