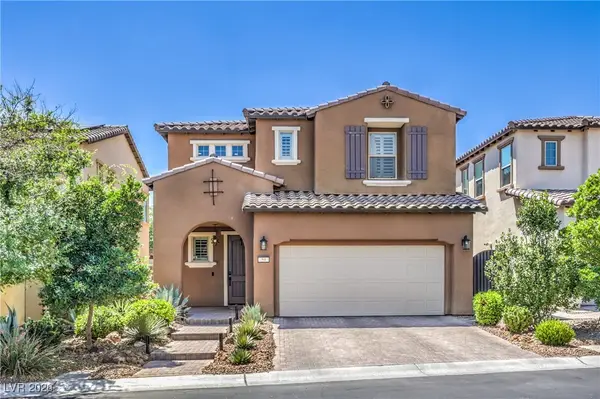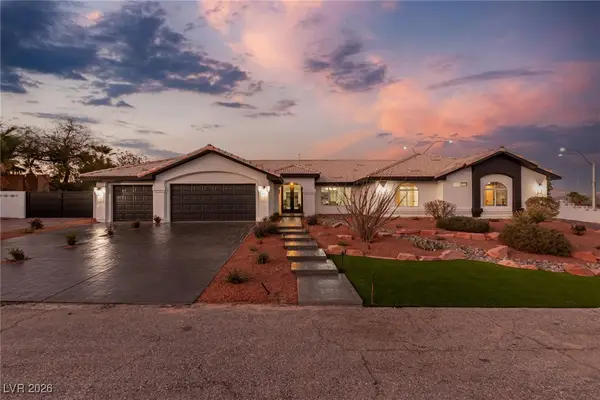2121 Chertsey Drive #D, Las Vegas, NV 89108
Local realty services provided by:Better Homes and Gardens Real Estate Universal
Listed by: jill amsel(702) 683-6563
Office: realty one group, inc
MLS#:2731987
Source:GLVAR
Price summary
- Price:$269,900
- Price per sq. ft.:$299.89
- Monthly HOA dues:$275
About this home
Nestled in a charming Las Vegas community, this townhouse offers the perfect blend of comfort and convenience. Step into a cozy, open-concept space where natural light floods through the large garden window, creating a welcoming and airy feel throughout. Outside, enjoy a private courtyard patio ideal for morning coffee or evening relaxation, complete with extra storage to keep everything organized. With all appliances included, this home is truly move-in ready, waiting for your personal touch. The community itself features amenities like refreshing pools, spas, tennis courts, and pet-friendly areas, perfect for a vibrant lifestyle. Plus, you’re just moments away from easy interstate access, local dining spots, and a variety of shopping options – everything you need is right here!
Contact an agent
Home facts
- Year built:1990
- Listing ID #:2731987
- Added:443 day(s) ago
- Updated:December 24, 2025 at 11:59 AM
Rooms and interior
- Bedrooms:2
- Total bathrooms:2
- Full bathrooms:2
- Living area:900 sq. ft.
Heating and cooling
- Cooling:Central Air, Electric
- Heating:Central, Gas
Structure and exterior
- Roof:Tile
- Year built:1990
- Building area:900 sq. ft.
Schools
- High school:Cimarron-Memorial
- Middle school:Brinley J. Harold
- Elementary school:Fong, Wing & Lilly,Fong, Wing & Lilly
Utilities
- Water:Public
Finances and disclosures
- Price:$269,900
- Price per sq. ft.:$299.89
- Tax amount:$2,070
New listings near 2121 Chertsey Drive #D
- New
 $219,990Active2 beds 1 baths1,013 sq. ft.
$219,990Active2 beds 1 baths1,013 sq. ft.6687 W Tropicana Avenue #102, Las Vegas, NV 89103
MLS# 2746732Listed by: BHHS NEVADA PROPERTIES - New
 $685,000Active4 beds 2 baths2,324 sq. ft.
$685,000Active4 beds 2 baths2,324 sq. ft.10223 Lazy Bear Street, Las Vegas, NV 89131
MLS# 2747009Listed by: HUNTINGTON & ELLIS, A REAL EST - New
 $799,900Active3 beds 3 baths2,390 sq. ft.
$799,900Active3 beds 3 baths2,390 sq. ft.59 Berneri Drive, Las Vegas, NV 89138
MLS# 2747584Listed by: KELLER WILLIAMS VIP - New
 $290,000Active3 beds 2 baths1,378 sq. ft.
$290,000Active3 beds 2 baths1,378 sq. ft.4911 Black Bear Road #104, Las Vegas, NV 89149
MLS# 2748198Listed by: KELLER WILLIAMS MARKETPLACE  $280,000Pending3 beds 2 baths1,648 sq. ft.
$280,000Pending3 beds 2 baths1,648 sq. ft.4696 E Twain Avenue, Las Vegas, NV 89121
MLS# 2748356Listed by: RESIDE LLC- New
 $988,888Active4 beds 4 baths3,309 sq. ft.
$988,888Active4 beds 4 baths3,309 sq. ft.4785 N Grand Canyon Drive, Las Vegas, NV 89129
MLS# 2747130Listed by: CUSTOM FIT REAL ESTATE - New
 $595,000Active3 beds 3 baths2,326 sq. ft.
$595,000Active3 beds 3 baths2,326 sq. ft.8355 Belay Street, Las Vegas, NV 89166
MLS# 2747947Listed by: BARRETT & CO, INC - New
 $345,000Active3 beds 3 baths1,510 sq. ft.
$345,000Active3 beds 3 baths1,510 sq. ft.10154 Quilt Tree Street, Las Vegas, NV 89183
MLS# 2748463Listed by: REAL PROPERTIES MANAGEMENT GRO - New
 $399,900Active3 beds 3 baths1,721 sq. ft.
$399,900Active3 beds 3 baths1,721 sq. ft.7224 N Decatur Boulevard #2, Las Vegas, NV 89131
MLS# 2748161Listed by: SIMPLY VEGAS - New
 $400,000Active3 beds 2 baths1,218 sq. ft.
$400,000Active3 beds 2 baths1,218 sq. ft.2395 Los Feliz Street, Las Vegas, NV 89156
MLS# 2742666Listed by: BHHS NEVADA PROPERTIES
