2200 S Fort Apache Road #2041, Las Vegas, NV 89117
Local realty services provided by:Better Homes and Gardens Real Estate Universal
Listed by:darin marques
Office:virtue real estate group
MLS#:2691878
Source:GLVAR
Price summary
- Price:$199,900
- Price per sq. ft.:$265.82
About this home
Located on the upper level within the guard-gated community of Canyon Lake, this very spacious one-bedroom, one-bathroom corner unit is filled with abundant natural light, creating a bright and airy atmosphere that sets it apart. The condo features desirable upgrades such as granite countertops, a cozy fireplace, and a large soaking tub. Residents will also appreciate the sizable covered balcony and a practical walk-in closet. Enjoy a resort-style lifestyle in this 24-hour guard-gated community, complete with amenities including 3 sparkling pools, a relaxing spa, tennis courts, basketball, racquetball, volleyball, a fitness center, sauna, game room, barbecue area, putting green, and recreational paths. The location offers incredible convenience, with Tivoli Village, Boca Park, Red Rock Resort, and Downtown Summerlin just minutes away.
Contact an agent
Home facts
- Year built:1991
- Listing ID #:2691878
- Added:106 day(s) ago
- Updated:September 27, 2025 at 12:46 AM
Rooms and interior
- Bedrooms:1
- Total bathrooms:1
- Full bathrooms:1
- Living area:752 sq. ft.
Heating and cooling
- Cooling:Central Air, Electric
- Heating:Central, Gas
Structure and exterior
- Roof:Pitched, Tile
- Year built:1991
- Building area:752 sq. ft.
- Lot area:0.2 Acres
Schools
- High school:Bonanza
- Middle school:Johnson Walter
- Elementary school:Piggott, Clarence,Piggott, Clarence
Utilities
- Water:Public
Finances and disclosures
- Price:$199,900
- Price per sq. ft.:$265.82
- Tax amount:$872
New listings near 2200 S Fort Apache Road #2041
- New
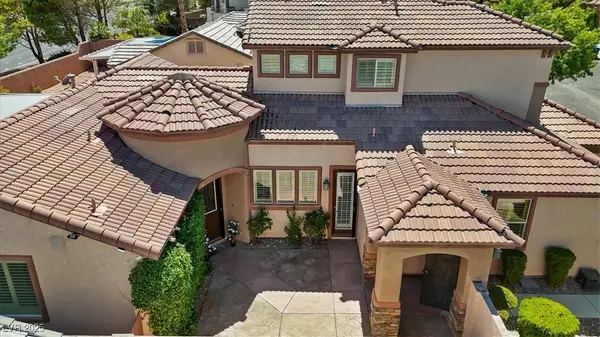 $738,700Active4 beds 3 baths2,436 sq. ft.
$738,700Active4 beds 3 baths2,436 sq. ft.11773 Golden Moments Avenue, Las Vegas, NV 89138
MLS# 2722090Listed by: BHHS NEVADA PROPERTIES - New
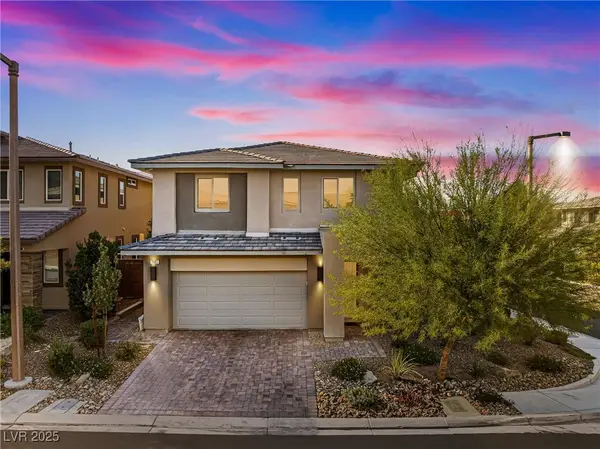 $720,000Active3 beds 3 baths2,141 sq. ft.
$720,000Active3 beds 3 baths2,141 sq. ft.7003 Pearl Hilltop Court, Las Vegas, NV 89148
MLS# 2722105Listed by: REALTY ONE GROUP, INC - New
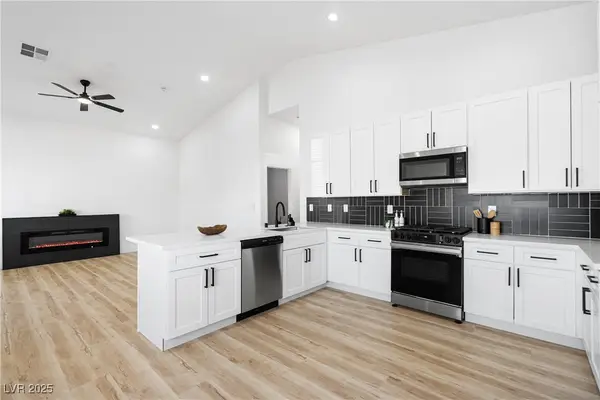 $449,000Active5 beds 3 baths1,788 sq. ft.
$449,000Active5 beds 3 baths1,788 sq. ft.1249 Hassell Avenue, Las Vegas, NV 89106
MLS# 2722593Listed by: LAS VEGAS SOTHEBY'S INT'L - New
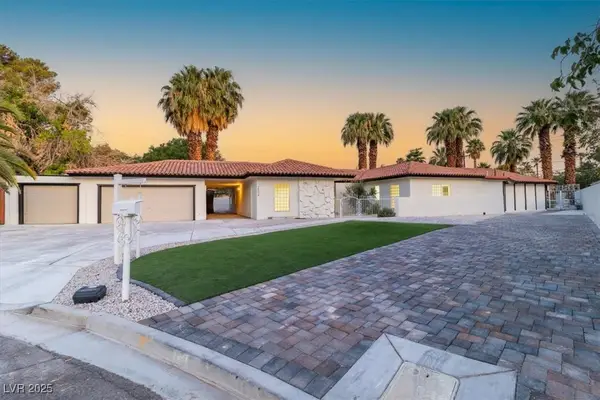 $1,130,000Active5 beds 5 baths3,365 sq. ft.
$1,130,000Active5 beds 5 baths3,365 sq. ft.2504 Llewellyn Drive, Las Vegas, NV 89102
MLS# 2722594Listed by: EXP REALTY - New
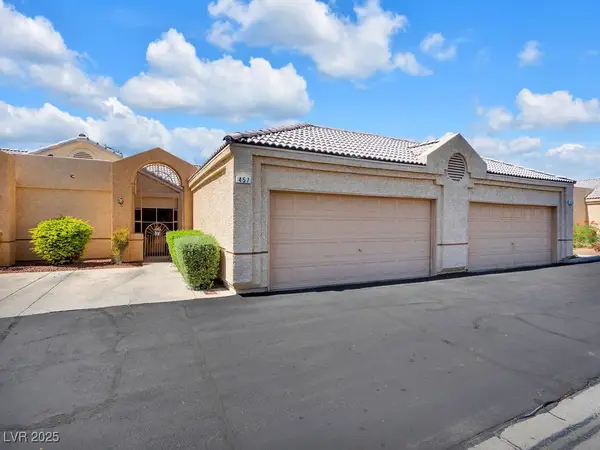 $300,000Active2 beds 2 baths1,258 sq. ft.
$300,000Active2 beds 2 baths1,258 sq. ft.457 Purple Finch Drive, Las Vegas, NV 89107
MLS# 2722597Listed by: PAK HOME REALTY - New
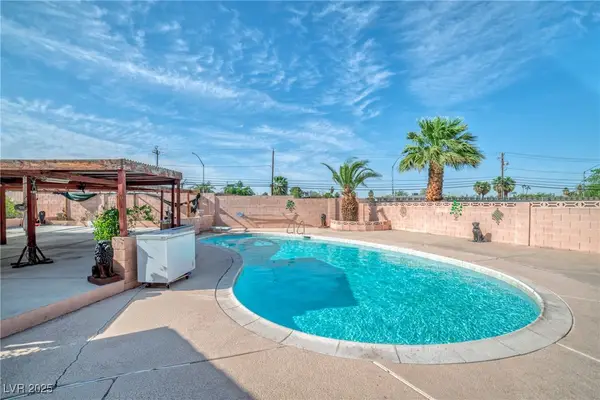 $535,000Active4 beds 2 baths2,072 sq. ft.
$535,000Active4 beds 2 baths2,072 sq. ft.3558 Wayne Circle, Las Vegas, NV 89121
MLS# 2722619Listed by: REALTY ONE GROUP, INC 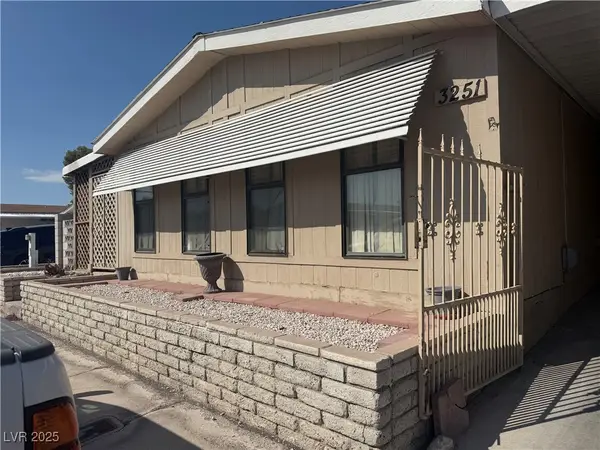 $165,000Pending3 beds 2 baths1,440 sq. ft.
$165,000Pending3 beds 2 baths1,440 sq. ft.3251 Chimayo Lane, Las Vegas, NV 89122
MLS# 2719273Listed by: GK PROPERTIES- New
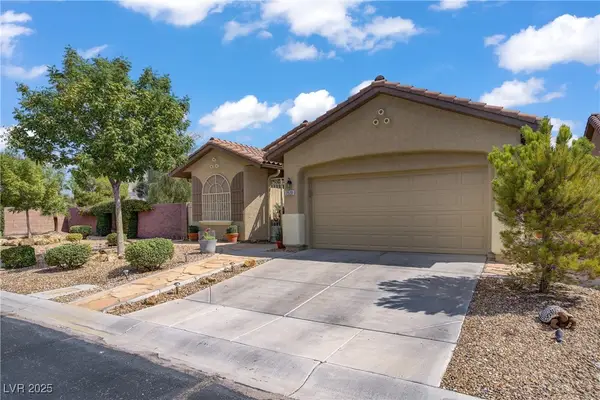 $430,000Active3 beds 2 baths1,718 sq. ft.
$430,000Active3 beds 2 baths1,718 sq. ft.3520 Tack Street, Las Vegas, NV 89122
MLS# 2721090Listed by: REDFIN - New
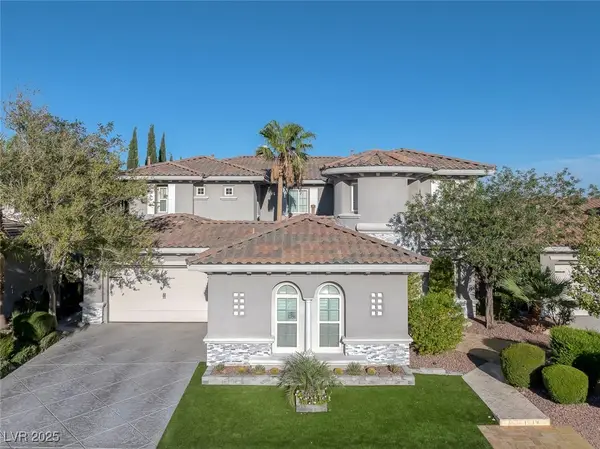 $3,400,000Active5 beds 6 baths5,037 sq. ft.
$3,400,000Active5 beds 6 baths5,037 sq. ft.2068 Orchard Mist Street, Las Vegas, NV 89135
MLS# 2721674Listed by: LUXURY HOMES OF LAS VEGAS - New
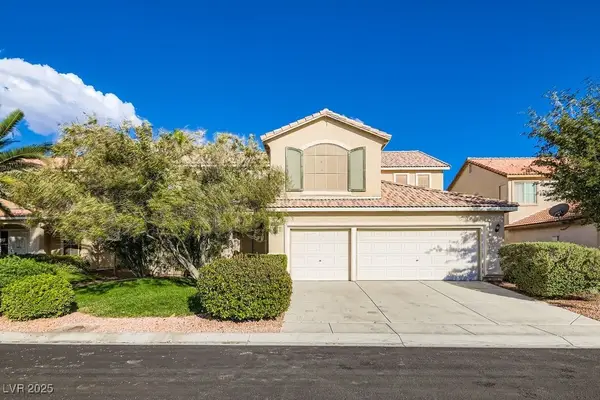 $640,000Active4 beds 3 baths3,274 sq. ft.
$640,000Active4 beds 3 baths3,274 sq. ft.9072 Ravenhurst Street, Las Vegas, NV 89123
MLS# 2721874Listed by: COLDWELL BANKER PREMIER
