2200 S Fort Apache Road #2202, Las Vegas, NV 89117
Local realty services provided by:Better Homes and Gardens Real Estate Universal
Listed by: chaely s. chan888-966-0892
Office: property vegas, llc.
MLS#:2702263
Source:GLVAR
Price summary
- Price:$269,500
- Price per sq. ft.:$227.81
- Monthly HOA dues:$400
About this home
LOCATION, LOCATION. IN THE HEART OF SUMMERLIN, ACROSS FROM VILLAGE SQUARE, THE RESIDENCE AT CANYON GATE W/ 24 HOURS GUARD SECURITY, THIS 2ND FLOOR 3 BEDS 2 BATHS UNIT LOCATED IN FRONT OF THE COMMUNITY, IS TOTALLY REMODELED IN A MODERN & CONTEMPORARY STYLE, FEATURING LUXURY VINYL PLANK WOODEN FLOOR, 2 TONES PAINT, SPACIOUS LIVING ROOM W/ COZY FIREPLACE, MODERN STYLE LIGHTING W/ DIMMABLE & ADJUSTABLE LIGHT COLOR/ CEILING FAN FIXTURES, STYLIST QUARTZ COUNTER TOP W/ BRAND NEW CABINETS, S.S. APPLIANCES, SMART BLINDS THROUGHOUT, BATHROOM WITH SMART HIGH TECH LED LIGHT MIRROR, HUGE GARDEN BATHTUB IN MASTER, MIRRORED CLOSET DOORS IN ALL BEDROOMS. RESORT STYLE AMENTIES INCLUDED 3 SPARKLING SWIMMING POOLS, SPAS, SAUNA, GAME ROOM, RACQUETBALL, TENNIS, BASKEYBALL COURTS, GYM, PUTTING GREEN, BBQ AREA. EASY ACCESS TO SUMMERLIN DOWNTOWN, COSTCO, MANY SHOPPING & RESTAURANTS NEARBY, CLOSE TO 215 FREEWAY, MINS TO THE STRIP AND AIRPORT. JUST BRING YOUR LUGGUAGE, READY TO MOVE IN.
Contact an agent
Home facts
- Year built:1991
- Listing ID #:2702263
- Added:209 day(s) ago
- Updated:February 10, 2026 at 11:59 AM
Rooms and interior
- Bedrooms:3
- Total bathrooms:2
- Full bathrooms:2
- Living area:1,183 sq. ft.
Heating and cooling
- Cooling:Central Air, Electric
- Heating:Central, Gas
Structure and exterior
- Roof:Tile
- Year built:1991
- Building area:1,183 sq. ft.
Schools
- High school:Bonanza
- Middle school:Johnson Walter
- Elementary school:Ober, D'Vorre & Hal,Ober, D'Vorre & Hal
Utilities
- Water:Public
Finances and disclosures
- Price:$269,500
- Price per sq. ft.:$227.81
- Tax amount:$1,036
New listings near 2200 S Fort Apache Road #2202
- New
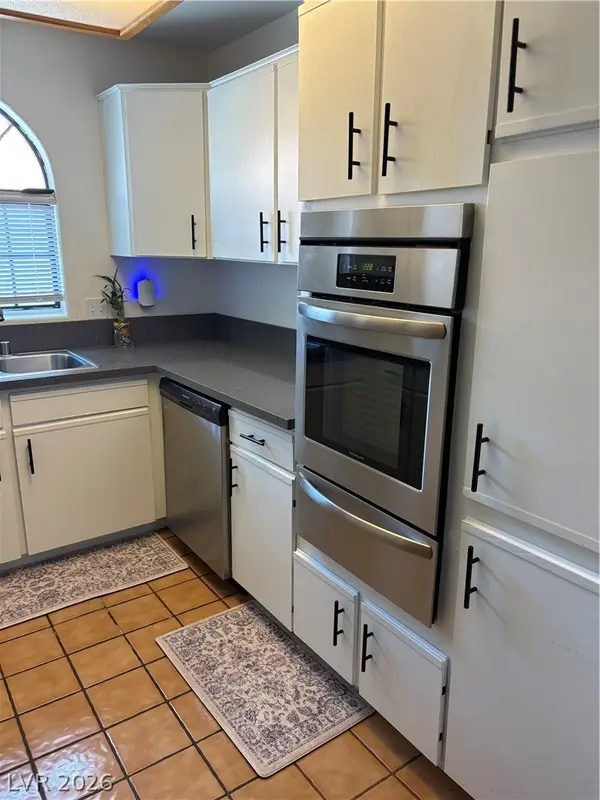 $225,000Active2 beds 2 baths1,056 sq. ft.
$225,000Active2 beds 2 baths1,056 sq. ft.1403 Santa Margarita Street #G, Las Vegas, NV 89146
MLS# 2755098Listed by: REAL BROKER LLC - New
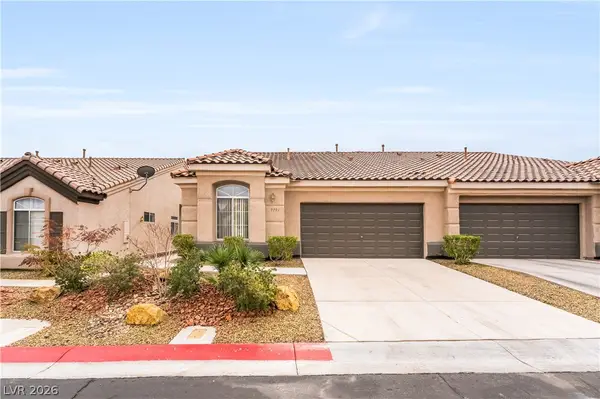 $435,000Active3 beds 2 baths1,424 sq. ft.
$435,000Active3 beds 2 baths1,424 sq. ft.9791 Hickory Crest Court, Las Vegas, NV 89147
MLS# 2755105Listed by: GALINDO GROUP REAL ESTATE - Open Sat, 11am to 4pmNew
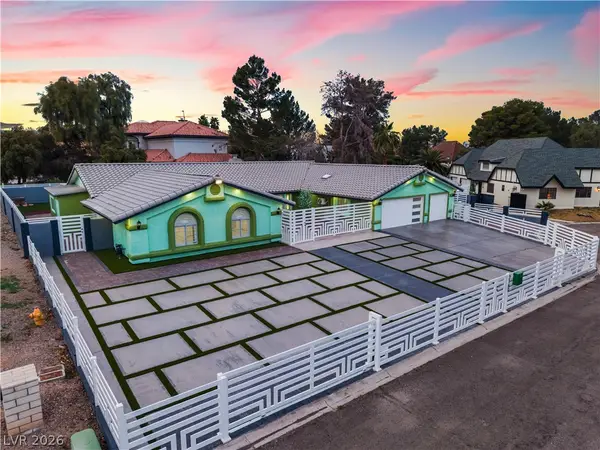 $1,150,000Active6 beds 6 baths4,674 sq. ft.
$1,150,000Active6 beds 6 baths4,674 sq. ft.3160 E Viking Road, Las Vegas, NV 89121
MLS# 2755851Listed by: UNITED REALTY GROUP - New
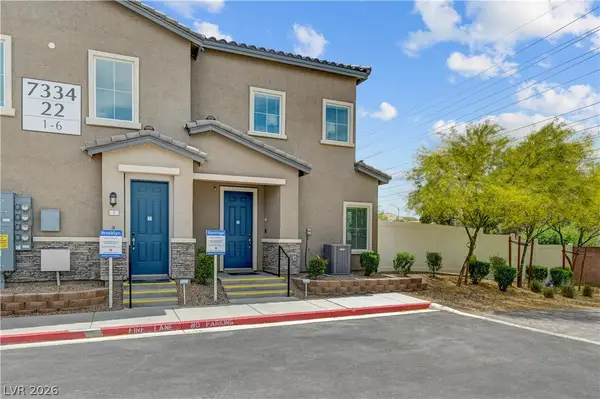 $380,000Active3 beds 3 baths1,768 sq. ft.
$380,000Active3 beds 3 baths1,768 sq. ft.7334 N Decatur Boulevard #2, Las Vegas, NV 89131
MLS# 2756110Listed by: REAL BROKER LLC - New
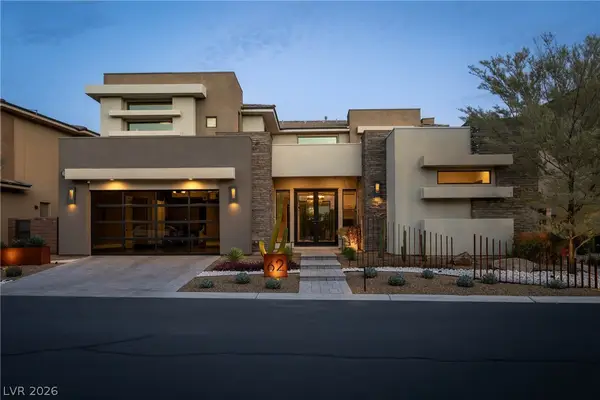 $2,495,000Active4 beds 5 baths3,776 sq. ft.
$2,495,000Active4 beds 5 baths3,776 sq. ft.62 Grey Feather Drive, Las Vegas, NV 89135
MLS# 2756261Listed by: HUNTINGTON & ELLIS, A REAL EST - New
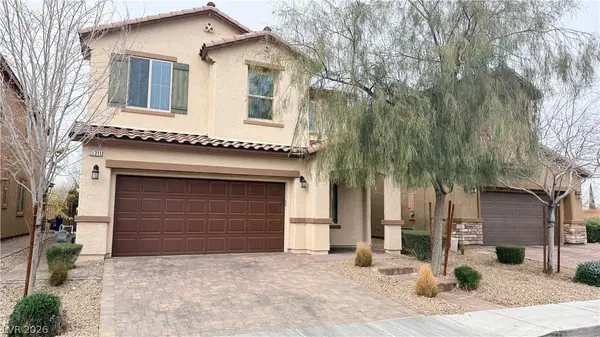 $529,750Active3 beds 3 baths2,323 sq. ft.
$529,750Active3 beds 3 baths2,323 sq. ft.11311 Beta Ceti Street, Las Vegas, NV 89183
MLS# 2756324Listed by: BHHS NEVADA PROPERTIES - New
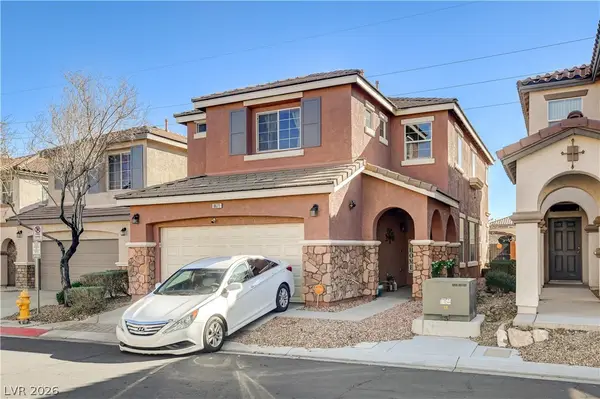 $470,000Active4 beds 3 baths1,924 sq. ft.
$470,000Active4 beds 3 baths1,924 sq. ft.8671 Canfield Canyon Avenue, Las Vegas, NV 89178
MLS# 2756339Listed by: MODERN EDGE REAL ESTATE - New
 $379,900Active3 beds 2 baths1,296 sq. ft.
$379,900Active3 beds 2 baths1,296 sq. ft.3737 Bossa Nova Drive, Las Vegas, NV 89129
MLS# 2755233Listed by: EXP REALTY - New
 $310,000Active2 beds 3 baths1,205 sq. ft.
$310,000Active2 beds 3 baths1,205 sq. ft.9116 Tantalizing Avenue, Las Vegas, NV 89149
MLS# 2756122Listed by: PREMIER REALTY GROUP - New
 $299,900Active4 beds 2 baths1,748 sq. ft.
$299,900Active4 beds 2 baths1,748 sq. ft.5804 Eugene Avenue, Las Vegas, NV 89108
MLS# 2756267Listed by: RUSTIC PROPERTIES

