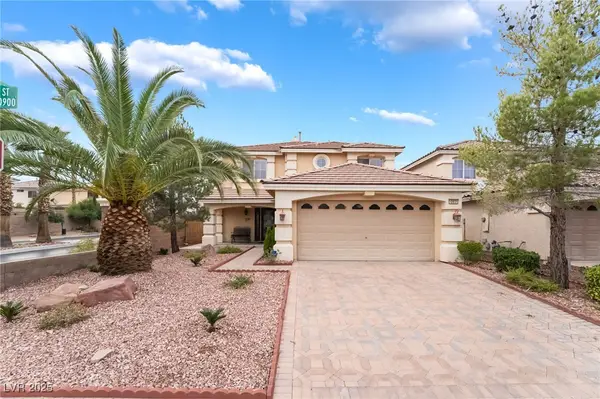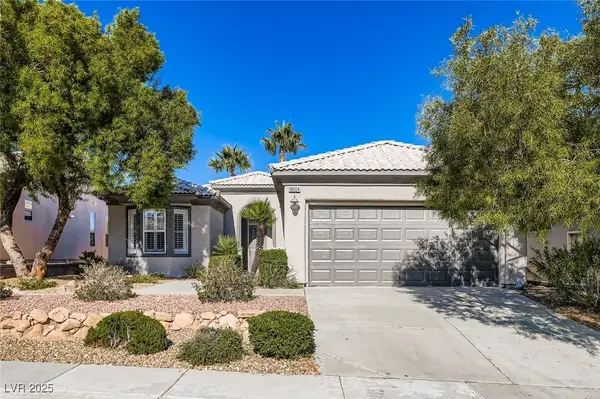2200 S Fort Apache Road #2209, Las Vegas, NV 89117
Local realty services provided by:Better Homes and Gardens Real Estate Universal
2200 S Fort Apache Road #2209,Las Vegas, NV 89117
$275,000
- 3 Beds
- 2 Baths
- 1,183 sq. ft.
- Condominium
- Pending
Listed by: denise m. gubler(702) 496-2830
Office: signature real estate group
MLS#:2697394
Source:GLVAR
Price summary
- Price:$275,000
- Price per sq. ft.:$232.46
- Monthly HOA dues:$453
About this home
Completely remodeled 3 bed, 2 bath condo in guard gated Residence at canyon lake. Residence features luxury vinyl plank floors throughout & grey two tone paint. The spacious living room w/large glass slider, ceiling fan & light, gas fireplace w/full tile surround & covered patio. Kitchen w/new custom white shaker cabinets w/contemporary hardware, quartz counters, tile backsplash, SS fridge, stove, dishwasher, microwave, LED lights & pantry. Primary bed w/ceiling fan & light, mirrored closet doors. Primary bath w/a beautiful walk-in shower w/tile surround, quartz counters w/dual sinks & white shaker cabinets. Bed 2 & 3 w/ceiling fan & light, mirrored closet doors. Bath 2 w/quartz counters, dual sinks w/white shaker cabinets, tub/shower combo w/granite tile surround. Residence is enhanced by roving bike security, 3 pools, spa, fitness center, a putting green, tennis court, racquetball, basketball, BBQ area. Conveniently located a short distance from Downtown Summerlin shopping & dining
Contact an agent
Home facts
- Year built:1991
- Listing ID #:2697394
- Added:130 day(s) ago
- Updated:November 15, 2025 at 09:25 AM
Rooms and interior
- Bedrooms:3
- Total bathrooms:2
- Full bathrooms:1
- Living area:1,183 sq. ft.
Heating and cooling
- Cooling:Central Air, Electric
- Heating:Central, Gas
Structure and exterior
- Roof:Tile
- Year built:1991
- Building area:1,183 sq. ft.
Schools
- High school:Bonanza
- Middle school:Johnson Walter
- Elementary school:Ober, D'Vorre & Hal,Ober, D'Vorre & Hal
Utilities
- Water:Public
Finances and disclosures
- Price:$275,000
- Price per sq. ft.:$232.46
- Tax amount:$1,036
New listings near 2200 S Fort Apache Road #2209
- New
 $415,000Active3 beds 2 baths1,622 sq. ft.
$415,000Active3 beds 2 baths1,622 sq. ft.5910 Terra Grande Avenue, Las Vegas, NV 89122
MLS# 2735379Listed by: HUNTINGTON & ELLIS, A REAL EST - New
 $501,000Active3 beds 4 baths2,247 sq. ft.
$501,000Active3 beds 4 baths2,247 sq. ft.10931 Fintry Hills Street, Las Vegas, NV 89141
MLS# 2735382Listed by: REALTY ONE GROUP, INC - New
 $975,000Active4 beds 4 baths3,459 sq. ft.
$975,000Active4 beds 4 baths3,459 sq. ft.6332 Cascade Range Street, Las Vegas, NV 89149
MLS# 2735426Listed by: KELLER WILLIAMS REALTY LAS VEG - New
 $285,000Active2 beds 3 baths1,365 sq. ft.
$285,000Active2 beds 3 baths1,365 sq. ft.3165 Batavia Drive, Las Vegas, NV 89102
MLS# 2734880Listed by: VIRTUE REAL ESTATE GROUP - New
 $515,000Active5 beds 3 baths2,460 sq. ft.
$515,000Active5 beds 3 baths2,460 sq. ft.9835 Colenso Court, Las Vegas, NV 89148
MLS# 2734948Listed by: COLDWELL BANKER PREMIER - New
 $729,000Active4 beds 2 baths2,138 sq. ft.
$729,000Active4 beds 2 baths2,138 sq. ft.4176 Demoline Circle, Las Vegas, NV 89141
MLS# 2735404Listed by: SERHANT - New
 $205,000Active1 beds 1 baths700 sq. ft.
$205,000Active1 beds 1 baths700 sq. ft.6955 N Durango Drive #2085, Las Vegas, NV 89149
MLS# 2735419Listed by: LIGHTHOUSE HOMES AND PROPERTY - New
 $185,000Active2 beds 2 baths896 sq. ft.
$185,000Active2 beds 2 baths896 sq. ft.2980 Juniper Hills Boulevard #102, Las Vegas, NV 89142
MLS# 2733896Listed by: EXP REALTY - New
 $407,700Active4 beds 3 baths1,643 sq. ft.
$407,700Active4 beds 3 baths1,643 sq. ft.4981 Quiet Morning Street, Las Vegas, NV 89122
MLS# 2734307Listed by: PRESTIGE REALTY & PROPERTY MGT - New
 $518,800Active2 beds 2 baths1,289 sq. ft.
$518,800Active2 beds 2 baths1,289 sq. ft.10554 Sopra Court, Las Vegas, NV 89135
MLS# 2735394Listed by: SIENA MONTE REALTY
