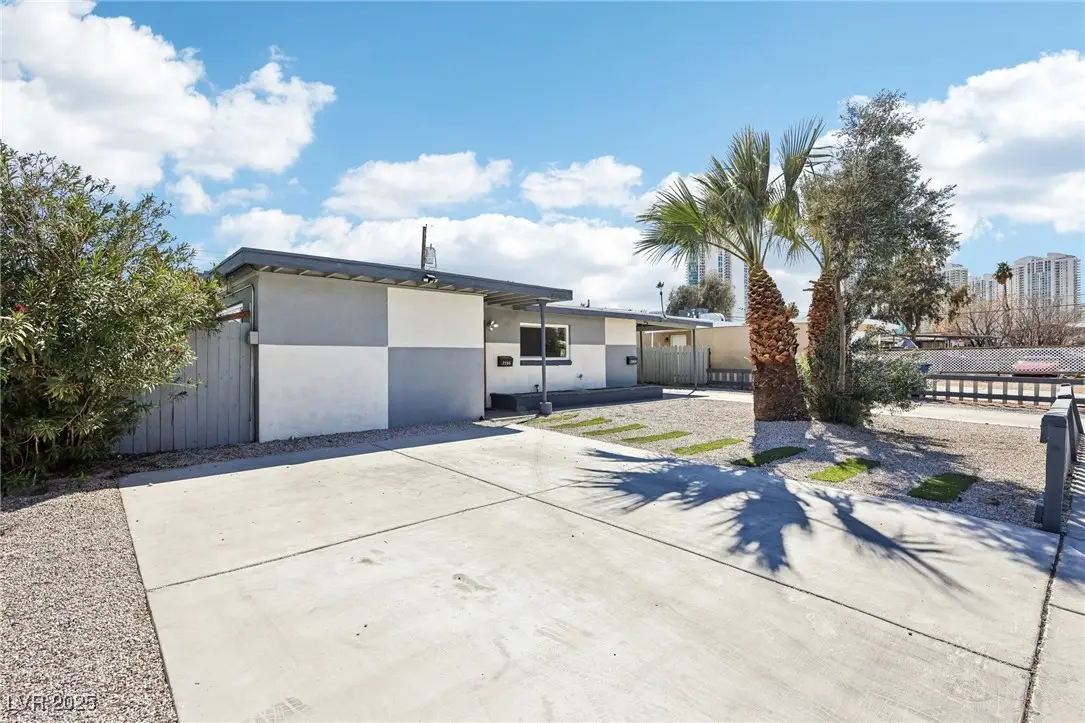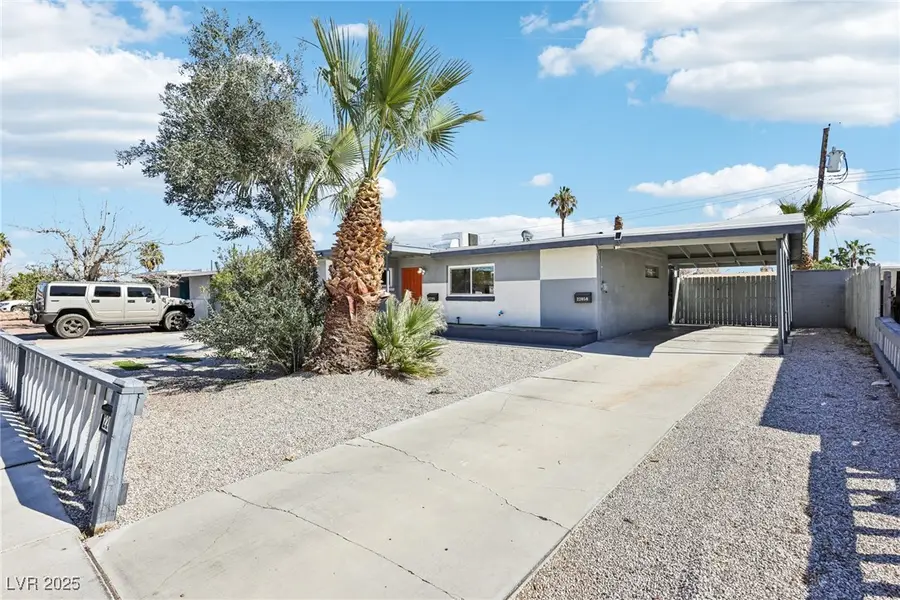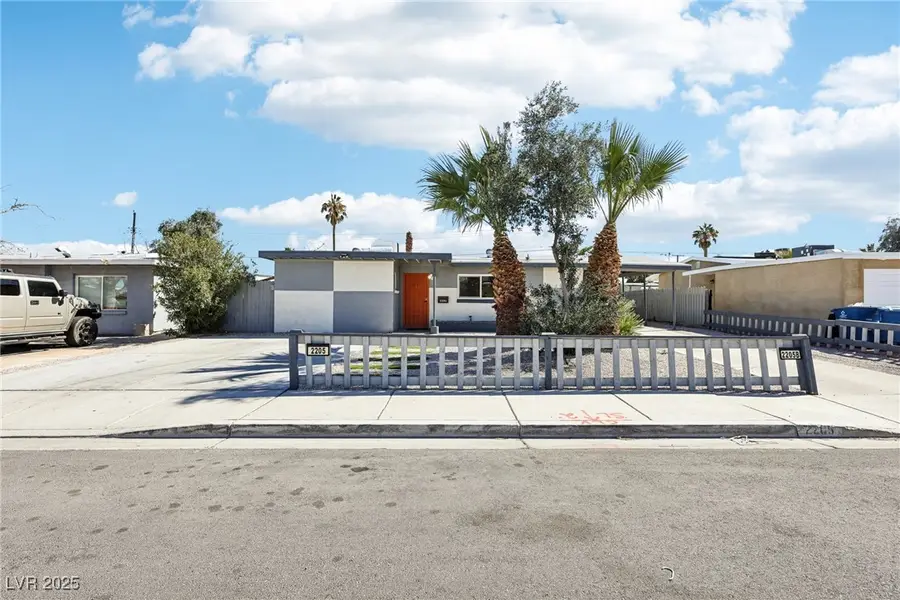2205 Santa Clara Drive, Las Vegas, NV 89104
Local realty services provided by:Better Homes and Gardens Real Estate Universal



Listed by:ariel m. ivesariel.ives@strattonre.net
Office:keller williams realty las veg
MLS#:2657670
Source:GLVAR
Price summary
- Price:$525,000
- Price per sq. ft.:$295.11
About this home
Welcome to this beautiful 1779 sq ft single-story home with a private 1-bedroom casita. The main home boasts laminate flooring & an open-concept design with a fully remodeled kitchen. The kitchen features white cabinets, stunning quartz countertops, open shelving & island. The attached casita offers its own private bath & entrance. The shared wall between the main home & casita is reinforced with soundproofing. Ideal for guests, family, or as an office. Outdoors, enjoy the low-maintenance landscape & a spacious backyard with a lovely patio area. The driveway is equipped with both 2 EV & RV chargers (50 amp). A shed provides extra storage space for your tools & outdoor gear, while the new roof, installed in 2023, offers peace of mind for years to come. Best of all, there’s no HOA, giving you the freedom & flexibility to truly make this property your own. Come experience the comfort & modern touches of this exceptional home. Only minutes away from the Strip and the Arts District.
Contact an agent
Home facts
- Year built:1951
- Listing Id #:2657670
- Added:174 day(s) ago
- Updated:July 01, 2025 at 10:49 AM
Rooms and interior
- Bedrooms:4
- Total bathrooms:3
- Full bathrooms:3
- Living area:1,779 sq. ft.
Heating and cooling
- Cooling:Central Air, Electric
- Heating:Central, Electric
Structure and exterior
- Roof:Shingle
- Year built:1951
- Building area:1,779 sq. ft.
- Lot area:0.14 Acres
Schools
- High school:Valley
- Middle school:Martin Roy
- Elementary school:Park, John S.,Park, John S.
Utilities
- Water:Public
Finances and disclosures
- Price:$525,000
- Price per sq. ft.:$295.11
- Tax amount:$1,490
New listings near 2205 Santa Clara Drive
- New
 $410,000Active4 beds 3 baths1,533 sq. ft.
$410,000Active4 beds 3 baths1,533 sq. ft.6584 Cotsfield Avenue, Las Vegas, NV 89139
MLS# 2707932Listed by: REDFIN - New
 $369,900Active1 beds 2 baths874 sq. ft.
$369,900Active1 beds 2 baths874 sq. ft.135 Harmon Avenue #920, Las Vegas, NV 89109
MLS# 2709866Listed by: THE BROKERAGE A RE FIRM - New
 $698,990Active4 beds 3 baths2,543 sq. ft.
$698,990Active4 beds 3 baths2,543 sq. ft.10526 Harvest Wind Drive, Las Vegas, NV 89135
MLS# 2710148Listed by: RAINTREE REAL ESTATE - New
 $539,000Active2 beds 2 baths1,804 sq. ft.
$539,000Active2 beds 2 baths1,804 sq. ft.10009 Netherton Drive, Las Vegas, NV 89134
MLS# 2710183Listed by: REALTY ONE GROUP, INC - New
 $620,000Active5 beds 2 baths2,559 sq. ft.
$620,000Active5 beds 2 baths2,559 sq. ft.7341 Royal Melbourne Drive, Las Vegas, NV 89131
MLS# 2710184Listed by: REALTY ONE GROUP, INC - New
 $359,900Active4 beds 2 baths1,160 sq. ft.
$359,900Active4 beds 2 baths1,160 sq. ft.4686 Gabriel Drive, Las Vegas, NV 89121
MLS# 2710209Listed by: REAL BROKER LLC - New
 $3,399,999Active5 beds 6 baths4,030 sq. ft.
$3,399,999Active5 beds 6 baths4,030 sq. ft.12006 Port Labelle Drive, Las Vegas, NV 89141
MLS# 2708510Listed by: SIMPLY VEGAS - New
 $2,330,000Active3 beds 3 baths2,826 sq. ft.
$2,330,000Active3 beds 3 baths2,826 sq. ft.508 Vista Sunset Avenue, Las Vegas, NV 89138
MLS# 2708550Listed by: LAS VEGAS SOTHEBY'S INT'L - New
 $445,000Active4 beds 3 baths1,726 sq. ft.
$445,000Active4 beds 3 baths1,726 sq. ft.6400 Deadwood Road, Las Vegas, NV 89108
MLS# 2708552Listed by: REDFIN - New
 $552,000Active3 beds 3 baths1,911 sq. ft.
$552,000Active3 beds 3 baths1,911 sq. ft.7869 Barntucket Avenue, Las Vegas, NV 89147
MLS# 2709122Listed by: BHHS NEVADA PROPERTIES

