2213 Glenbrook Way, Las Vegas, NV 89117
Local realty services provided by:Better Homes and Gardens Real Estate Universal
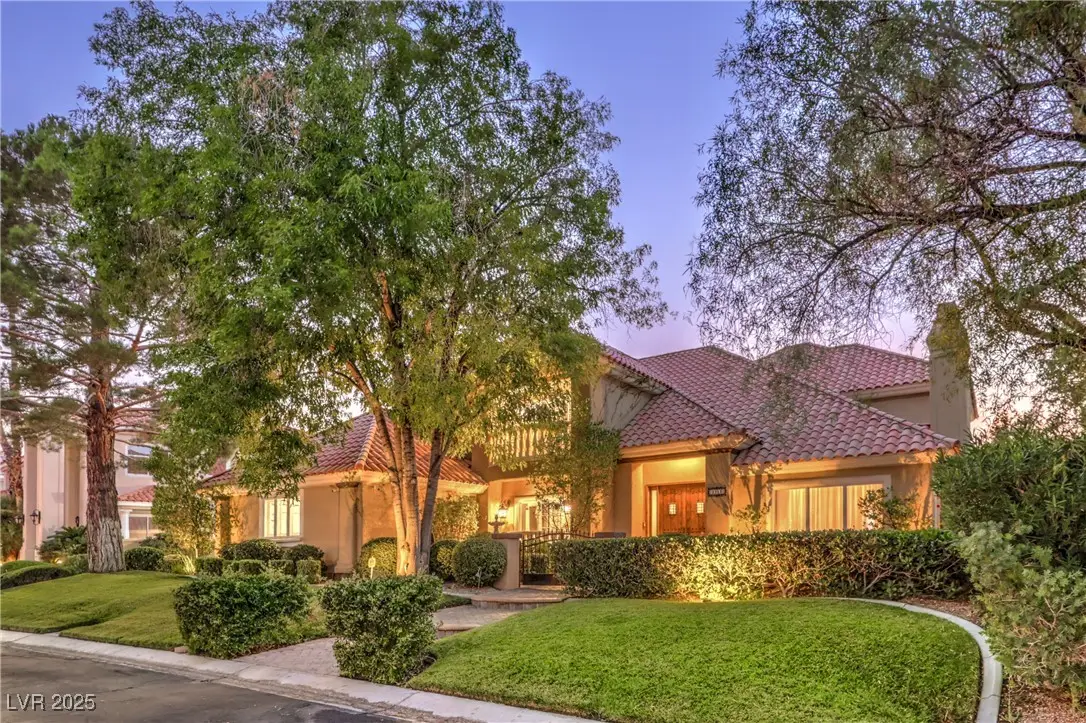
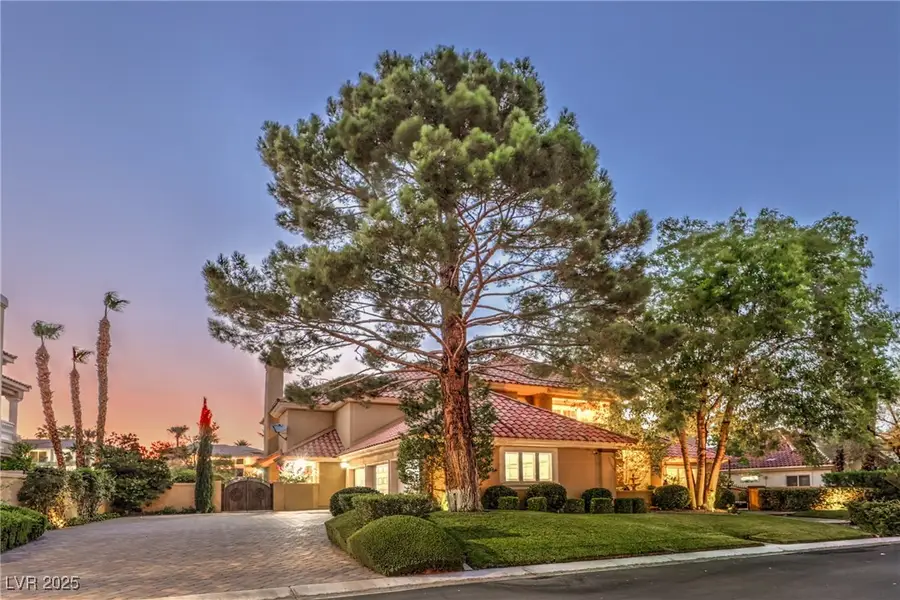

2213 Glenbrook Way,Las Vegas, NV 89117
$1,820,000
- 5 Beds
- 5 Baths
- 5,546 sq. ft.
- Single family
- Pending
Listed by:virginia campbell(702) 349-0598
Office:coldwell banker premier
MLS#:2700464
Source:GLVAR
Price summary
- Price:$1,820,000
- Price per sq. ft.:$328.16
- Monthly HOA dues:$369
About this home
Welcome to this magnificent luxury estate in the prestigious guard-gated community of Canyon Gate. This stunning 5,546 square foot sanctuary showcases five bedrooms and four and a half bathrooms. As you enter through the dramatic foyer, soaring cathedral ceilings create a sense of grandeur. The primary suite serves as a private retreat with an ensuite bathroom boasting a bathtub and walk-in shower. Each of the five generously-sized bedroom suites includes its own ensuite and private balcony. The chef's kitchen boasts appliances that convey, while the flexible library and den space downstairs can easily transform into a home theater. A downstairs bedroom with an ensuite provides additional versatility. Outside, discover your outdoor oasis featuring a sparkling heated pool, relaxing heated spa, and outdoor kitchen with built-in barbecue. The wine room adds entertaining possibilities. Custom light fixtures and ceiling fans throughout. This remarkable estate sits overlooking the lake.
Contact an agent
Home facts
- Year built:1990
- Listing Id #:2700464
- Added:29 day(s) ago
- Updated:July 20, 2025 at 08:40 PM
Rooms and interior
- Bedrooms:5
- Total bathrooms:5
- Full bathrooms:4
- Half bathrooms:1
- Living area:5,546 sq. ft.
Heating and cooling
- Cooling:Central Air, Electric
- Heating:Central, Gas, Multiple Heating Units
Structure and exterior
- Roof:Tile
- Year built:1990
- Building area:5,546 sq. ft.
- Lot area:0.27 Acres
Schools
- High school:Bonanza
- Middle school:Johnson Walter
- Elementary school:Derfelt, Herbert A.,Derfelt, Herbert A.
Utilities
- Water:Public
Finances and disclosures
- Price:$1,820,000
- Price per sq. ft.:$328.16
- Tax amount:$9,760
New listings near 2213 Glenbrook Way
- New
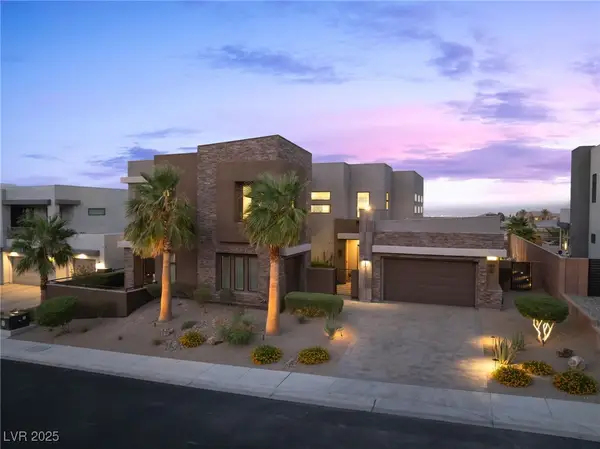 $2,500,000Active4 beds 4 baths4,505 sq. ft.
$2,500,000Active4 beds 4 baths4,505 sq. ft.4056 Desert Trace Court, Las Vegas, NV 89129
MLS# 2709754Listed by: KELLER WILLIAMS REALTY LAS VEG - New
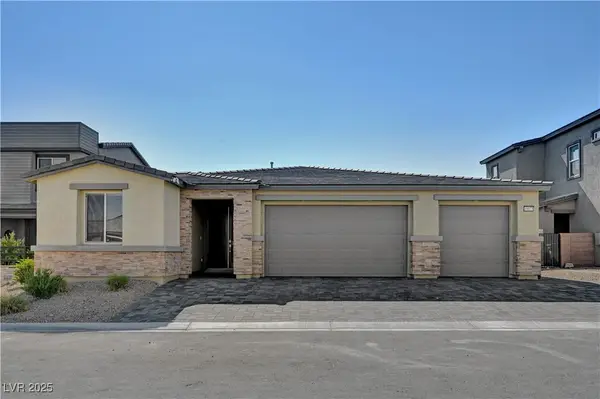 $765,000Active4 beds 3 baths2,282 sq. ft.
$765,000Active4 beds 3 baths2,282 sq. ft.10075 Gila River Street, Las Vegas, NV 89178
MLS# 2710369Listed by: REAL BROKER LLC - New
 $2,400,000Active5 beds 6 baths4,612 sq. ft.
$2,400,000Active5 beds 6 baths4,612 sq. ft.0 Haven Street, Las Vegas, NV 89123
MLS# 2709609Listed by: LAS VEGAS SOTHEBY'S INT'L - New
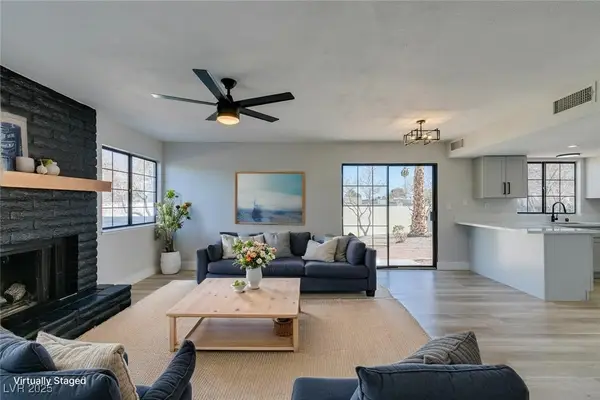 $279,500Active2 beds 3 baths1,299 sq. ft.
$279,500Active2 beds 3 baths1,299 sq. ft.3484 Nightflower Lane #B, Las Vegas, NV 89121
MLS# 2710398Listed by: ALCHEMY INVESTMENTS RE - New
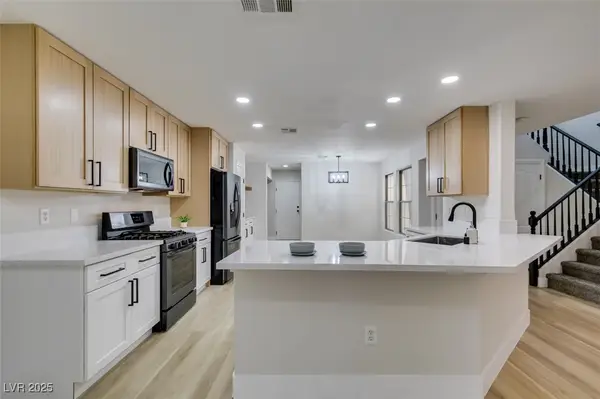 $324,500Active2 beds 3 baths1,507 sq. ft.
$324,500Active2 beds 3 baths1,507 sq. ft.5465 Cardinal Ridge Court #103, Las Vegas, NV 89149
MLS# 2710399Listed by: ALCHEMY INVESTMENTS RE - New
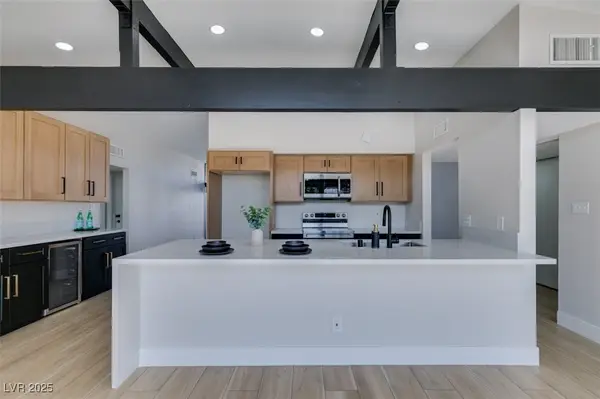 $445,000Active4 beds 3 baths1,800 sq. ft.
$445,000Active4 beds 3 baths1,800 sq. ft.812 Hogan Drive, Las Vegas, NV 89107
MLS# 2710401Listed by: ALCHEMY INVESTMENTS RE - New
 $549,000Active5 beds 3 baths2,763 sq. ft.
$549,000Active5 beds 3 baths2,763 sq. ft.9856 Chief Sky Street, Las Vegas, NV 89178
MLS# 2710460Listed by: GLOBAL TIME REALTY - New
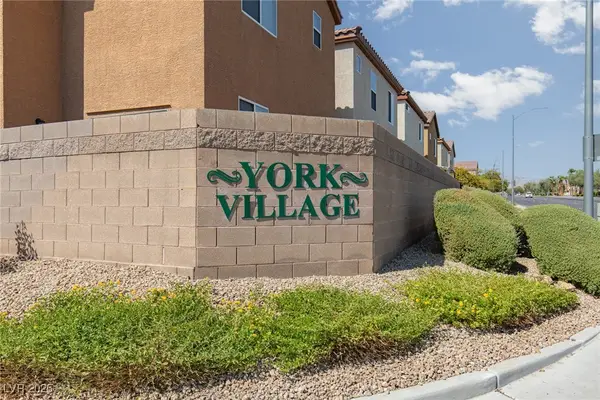 Listed by BHGRE$399,900Active3 beds 3 baths1,423 sq. ft.
Listed by BHGRE$399,900Active3 beds 3 baths1,423 sq. ft.8171 Cape Ito Court, Las Vegas, NV 89113
MLS# 2710483Listed by: ERA BROKERS CONSOLIDATED - New
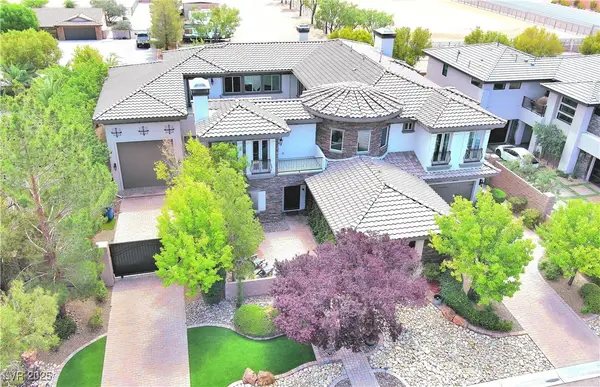 $2,599,000Active4 beds 7 baths6,118 sq. ft.
$2,599,000Active4 beds 7 baths6,118 sq. ft.4450 Palisades Canyon Circle, Las Vegas, NV 89129
MLS# 2706886Listed by: REALTY ONE GROUP, INC - New
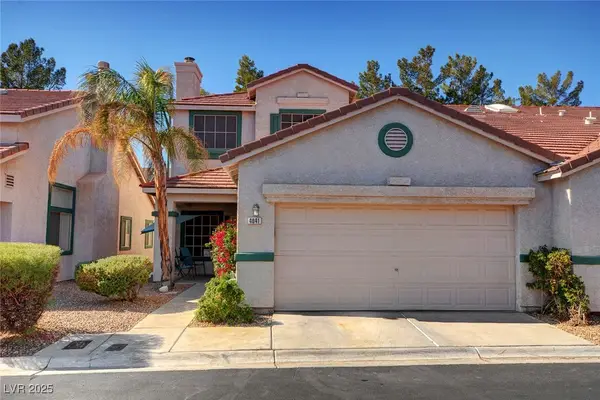 $315,000Active2 beds 3 baths1,632 sq. ft.
$315,000Active2 beds 3 baths1,632 sq. ft.4041 Radbourne Avenue, Las Vegas, NV 89121
MLS# 2709344Listed by: INFINITY REALTY

