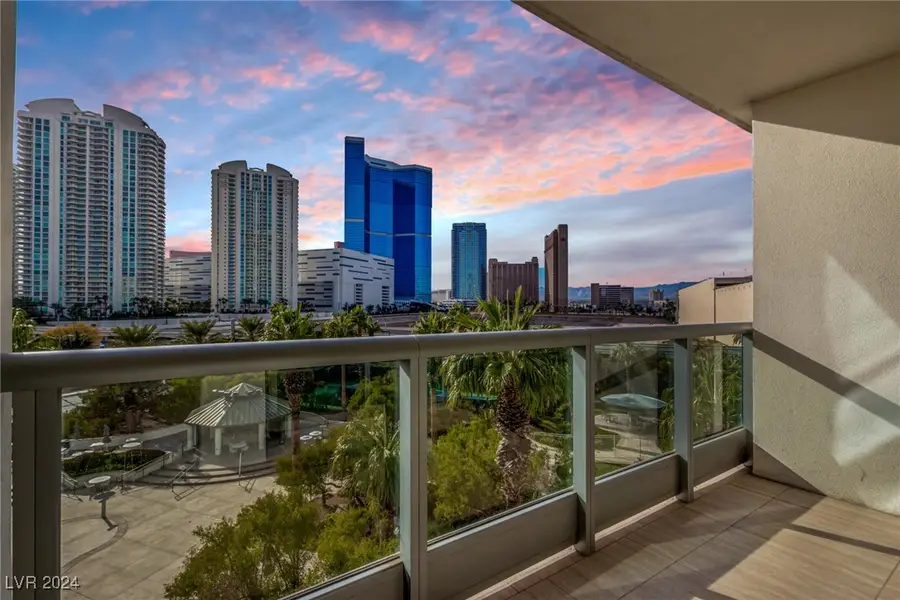222 Karen Avenue #401, Las Vegas, NV 89109
Local realty services provided by:Better Homes and Gardens Real Estate Universal



Listed by:john w. richardson jr
Office:real broker llc.
MLS#:2641771
Source:GLVAR
Price summary
- Price:$575,000
- Price per sq. ft.:$409.25
- Monthly HOA dues:$175
About this home
View the floor plan and 3D walkthrough for this property available ONLY on Homesdotcom. Become the proud owner of this delightful 2-bdrm condo unit in Turnberry Towers! You'll be captivated by the enchanting great room w a neutral palette, wood-like flooring, and picture windows offering stunning views. The gourmet kitchen features waterfall quartz counters, modern flat-panel cabinetry, recessed lighting, and upgraded backsplash, stainless steel appliances, a pantry, and a peninsula with a brkfst bar. The main bdrm w/direct balcony access, an ensuite with a jetted tub, a raindrop shwr, and a wlk-in clst. Designed by Tara Dudley Interiors: Wllppr; Paint; Ktchn counters; Ktchn glss bcksplsh; Entryway Glass wall (same tile as kitchen backsplash); New ktchn cooktop; Undermount lghtng & outlets; Wndw roller shds; Re-grouted; Lght fixtures upgrades. Custom Made: wndw treatments, couch, club chairs, bar chairs w/cstm fabric and rugs.
Contact an agent
Home facts
- Year built:2007
- Listing Id #:2641771
- Added:210 day(s) ago
- Updated:August 05, 2025 at 07:43 PM
Rooms and interior
- Bedrooms:2
- Total bathrooms:2
- Full bathrooms:2
- Living area:1,405 sq. ft.
Heating and cooling
- Cooling:Electric
- Heating:Central, Electric
Structure and exterior
- Year built:2007
- Building area:1,405 sq. ft.
Schools
- High school:Spring Valley HS
- Middle school:Fremont John C.
- Elementary school:Park, John S.,Park, John S.
Finances and disclosures
- Price:$575,000
- Price per sq. ft.:$409.25
- Tax amount:$3,289
New listings near 222 Karen Avenue #401
- New
 $410,000Active4 beds 3 baths1,533 sq. ft.
$410,000Active4 beds 3 baths1,533 sq. ft.6584 Cotsfield Avenue, Las Vegas, NV 89139
MLS# 2707932Listed by: REDFIN - New
 $369,900Active1 beds 2 baths874 sq. ft.
$369,900Active1 beds 2 baths874 sq. ft.135 Harmon Avenue #920, Las Vegas, NV 89109
MLS# 2709866Listed by: THE BROKERAGE A RE FIRM - New
 $698,990Active4 beds 3 baths2,543 sq. ft.
$698,990Active4 beds 3 baths2,543 sq. ft.10526 Harvest Wind Drive, Las Vegas, NV 89135
MLS# 2710148Listed by: RAINTREE REAL ESTATE - New
 $539,000Active2 beds 2 baths1,804 sq. ft.
$539,000Active2 beds 2 baths1,804 sq. ft.10009 Netherton Drive, Las Vegas, NV 89134
MLS# 2710183Listed by: REALTY ONE GROUP, INC - New
 $620,000Active5 beds 2 baths2,559 sq. ft.
$620,000Active5 beds 2 baths2,559 sq. ft.7341 Royal Melbourne Drive, Las Vegas, NV 89131
MLS# 2710184Listed by: REALTY ONE GROUP, INC - New
 $359,900Active4 beds 2 baths1,160 sq. ft.
$359,900Active4 beds 2 baths1,160 sq. ft.4686 Gabriel Drive, Las Vegas, NV 89121
MLS# 2710209Listed by: REAL BROKER LLC - New
 $160,000Active1 beds 1 baths806 sq. ft.
$160,000Active1 beds 1 baths806 sq. ft.5795 Medallion Drive #202, Las Vegas, NV 89122
MLS# 2710217Listed by: PRESIDIO REAL ESTATE SERVICES - New
 $3,399,999Active5 beds 6 baths4,030 sq. ft.
$3,399,999Active5 beds 6 baths4,030 sq. ft.12006 Port Labelle Drive, Las Vegas, NV 89141
MLS# 2708510Listed by: SIMPLY VEGAS - New
 $2,330,000Active3 beds 3 baths2,826 sq. ft.
$2,330,000Active3 beds 3 baths2,826 sq. ft.508 Vista Sunset Avenue, Las Vegas, NV 89138
MLS# 2708550Listed by: LAS VEGAS SOTHEBY'S INT'L - New
 $445,000Active4 beds 3 baths1,726 sq. ft.
$445,000Active4 beds 3 baths1,726 sq. ft.6400 Deadwood Road, Las Vegas, NV 89108
MLS# 2708552Listed by: REDFIN

