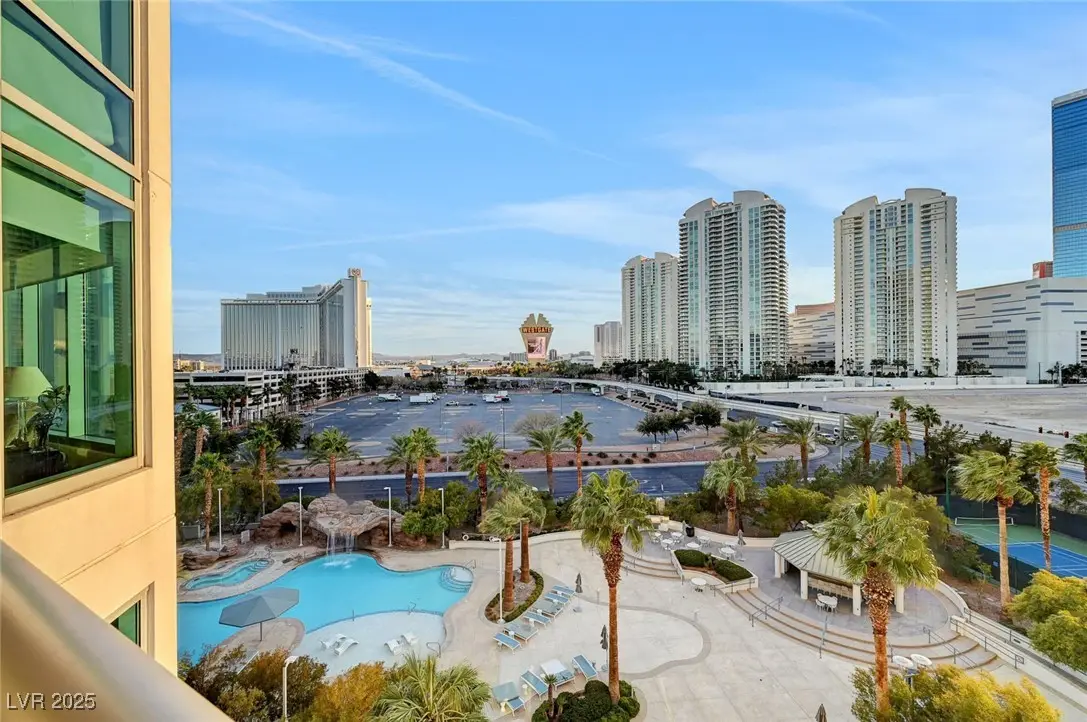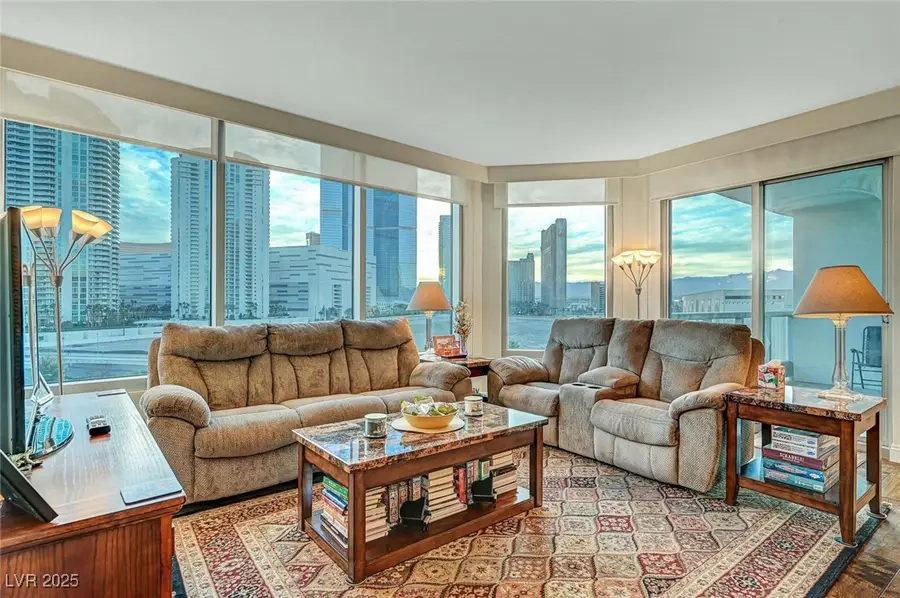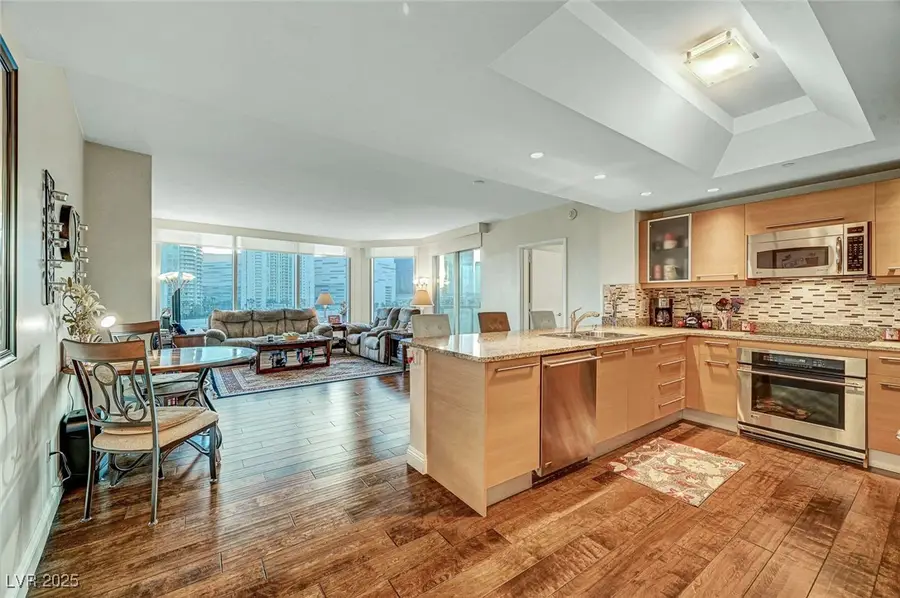222 Karen Avenue #601, Las Vegas, NV 89109
Local realty services provided by:Better Homes and Gardens Real Estate Universal



Listed by:andrew guiant(702) 496-8216
Office:simply vegas
MLS#:2686033
Source:GLVAR
Price summary
- Price:$570,000
- Price per sq. ft.:$405.69
- Monthly HOA dues:$733
About this home
Experience Five-Star High-Rise living with exceptional service, 24-hour guard-gated security, valet parking, and concierge amenities at Turnberry Towers. This immaculate 2-bed, 2-bath, 1,405 sqft unit on the 6th floor of the West Tower boasts breathtaking views of Fremont Street, Fountainebleu, the Strat, Westgate, and the sparkling community pool all from the comfort of two private terraces. Just one block from the iconic Las Vegas Strip, you re moments away from world-class entertainment, with seamless access to Summerlin, Henderson, freeways, downtown, and premier shopping. Inside, enjoy stainless steel appliances, elegant roller shades, wall to wall windows, and beautiful engineered wood floors. Meticulously maintained by the original homeowners, this turn-key home is truly move-in ready. Included assigned and guest parking, and personal storage unit w/ condo for sale. Priced competitively, it s an exceptional opportunity to own luxury in the heart of Las Vegas. MOTIVATED Seller
Contact an agent
Home facts
- Year built:2007
- Listing Id #:2686033
- Added:83 day(s) ago
- Updated:July 23, 2025 at 10:06 PM
Rooms and interior
- Bedrooms:2
- Total bathrooms:2
- Full bathrooms:2
- Living area:1,405 sq. ft.
Heating and cooling
- Cooling:Electric
- Heating:Central, Electric
Structure and exterior
- Year built:2007
- Building area:1,405 sq. ft.
Schools
- High school:Valley
- Middle school:Fremont John C.
- Elementary school:Park, John S.,Park, John S.
Finances and disclosures
- Price:$570,000
- Price per sq. ft.:$405.69
- Tax amount:$3,956
New listings near 222 Karen Avenue #601
- New
 $410,000Active4 beds 3 baths1,533 sq. ft.
$410,000Active4 beds 3 baths1,533 sq. ft.6584 Cotsfield Avenue, Las Vegas, NV 89139
MLS# 2707932Listed by: REDFIN - New
 $369,900Active1 beds 2 baths874 sq. ft.
$369,900Active1 beds 2 baths874 sq. ft.135 Harmon Avenue #920, Las Vegas, NV 89109
MLS# 2709866Listed by: THE BROKERAGE A RE FIRM - New
 $698,990Active4 beds 3 baths2,543 sq. ft.
$698,990Active4 beds 3 baths2,543 sq. ft.10526 Harvest Wind Drive, Las Vegas, NV 89135
MLS# 2710148Listed by: RAINTREE REAL ESTATE - New
 $539,000Active2 beds 2 baths1,804 sq. ft.
$539,000Active2 beds 2 baths1,804 sq. ft.10009 Netherton Drive, Las Vegas, NV 89134
MLS# 2710183Listed by: REALTY ONE GROUP, INC - New
 $620,000Active5 beds 2 baths2,559 sq. ft.
$620,000Active5 beds 2 baths2,559 sq. ft.7341 Royal Melbourne Drive, Las Vegas, NV 89131
MLS# 2710184Listed by: REALTY ONE GROUP, INC - New
 $359,900Active4 beds 2 baths1,160 sq. ft.
$359,900Active4 beds 2 baths1,160 sq. ft.4686 Gabriel Drive, Las Vegas, NV 89121
MLS# 2710209Listed by: REAL BROKER LLC - New
 $3,399,999Active5 beds 6 baths4,030 sq. ft.
$3,399,999Active5 beds 6 baths4,030 sq. ft.12006 Port Labelle Drive, Las Vegas, NV 89141
MLS# 2708510Listed by: SIMPLY VEGAS - New
 $2,330,000Active3 beds 3 baths2,826 sq. ft.
$2,330,000Active3 beds 3 baths2,826 sq. ft.508 Vista Sunset Avenue, Las Vegas, NV 89138
MLS# 2708550Listed by: LAS VEGAS SOTHEBY'S INT'L - New
 $445,000Active4 beds 3 baths1,726 sq. ft.
$445,000Active4 beds 3 baths1,726 sq. ft.6400 Deadwood Road, Las Vegas, NV 89108
MLS# 2708552Listed by: REDFIN - New
 $552,000Active3 beds 3 baths1,911 sq. ft.
$552,000Active3 beds 3 baths1,911 sq. ft.7869 Barntucket Avenue, Las Vegas, NV 89147
MLS# 2709122Listed by: BHHS NEVADA PROPERTIES

